A look at the design of Berkeley’s future Woolwich towers
Berkeley Homes have submitted plans showing the appearance of four towers to be built on the former Waterfront leisure centre’s car park.
Two are already at full height with one looking almost complete. These plans show the latest thinking with colour schemes and design at the next two blocks to rise. There will be six in total.
Each has a different colour scheme. Buildings three and four will be silver and copper respectively. The first two are bronze and gold.
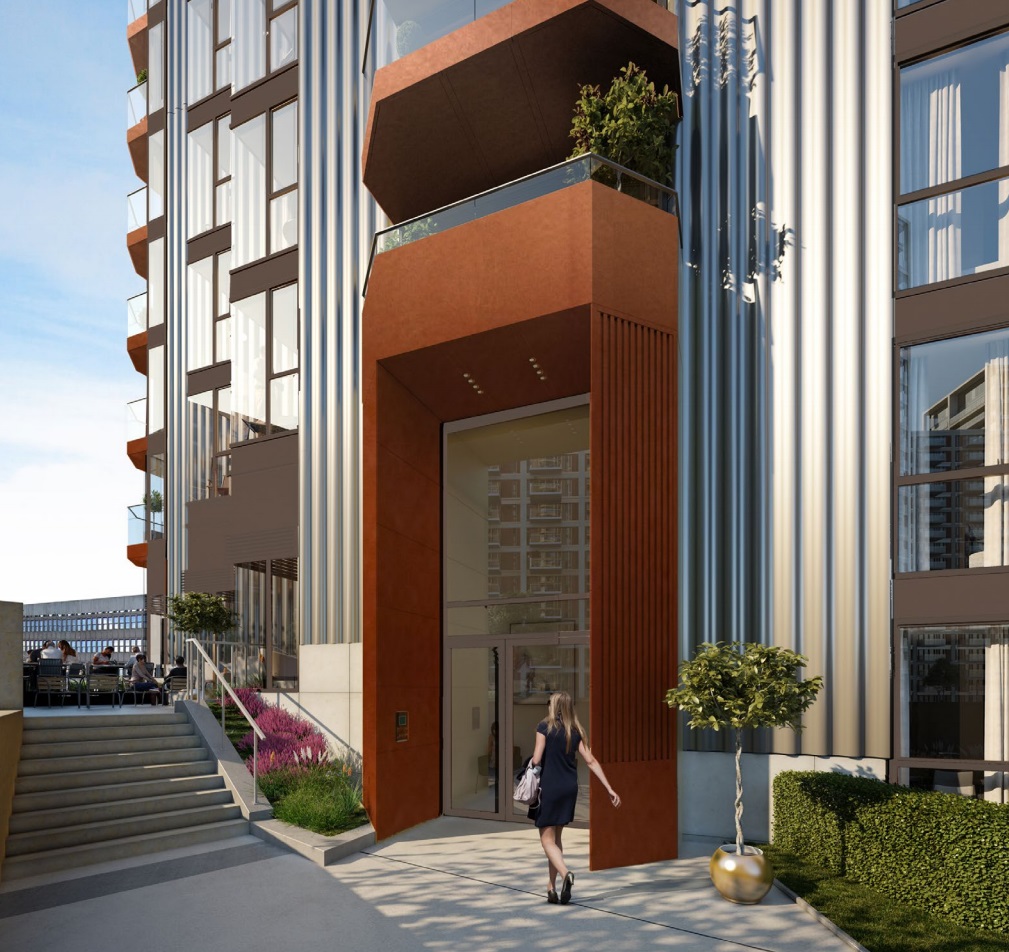
There’s a 25 year warranty for external cladding appearance.
In 2019 Berkeley had sought alternative colours for the next two towers but plans were rejected:
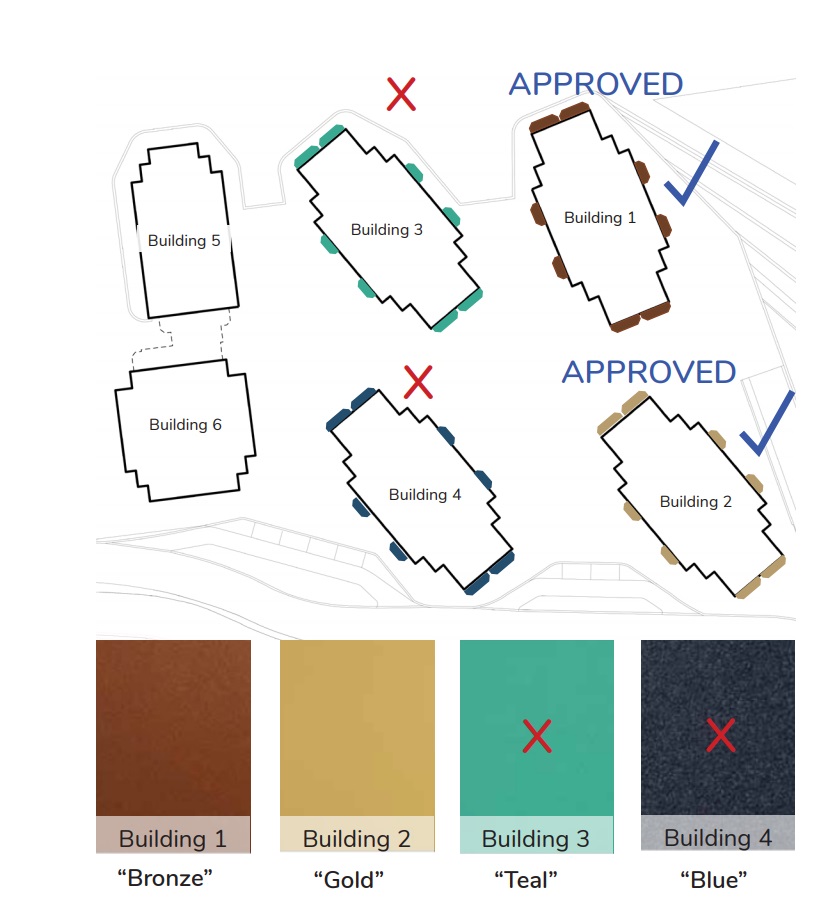
Basements of the next two blocks already appear to be constructed, and when work commences on the the left shaft it should quickly rise. This image shows appearance from the river minus the proposed colour scheme:
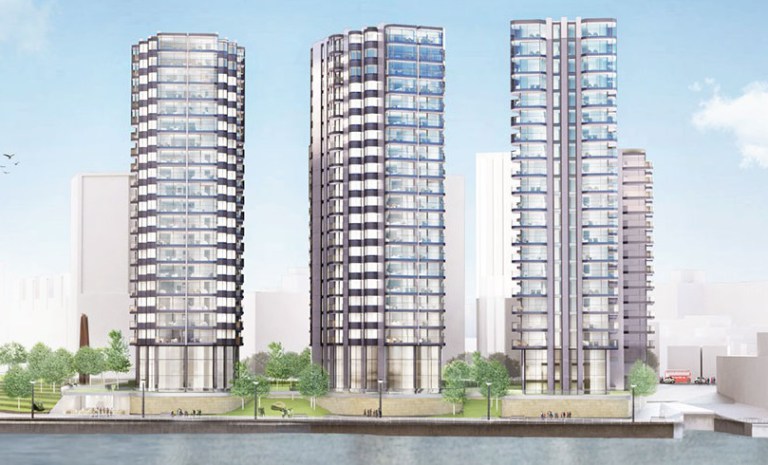
Note the lack of active frontage for much of the plot facing the Thames along the Thames path. A wasted opportunity. There are flood mitigation measures but these could be commercial space and not residential.
On the other side there are commercial units facing Woolwich High Street:
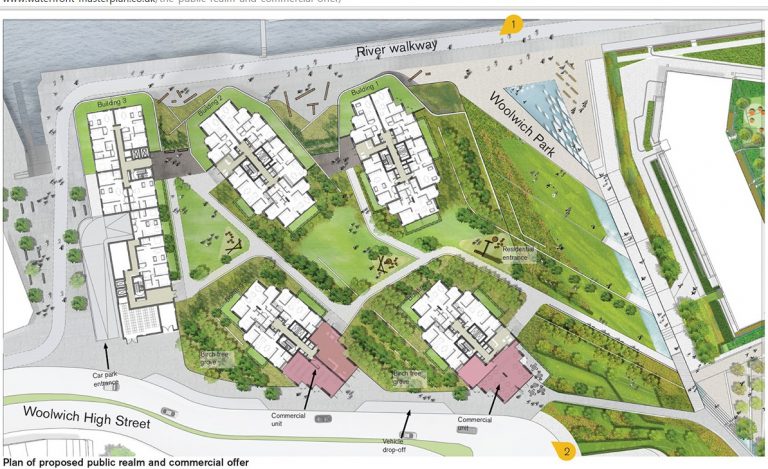
The site neighbours Waterfront leisure centre which is to close and move to a new site on General Gordon Square around 2025.
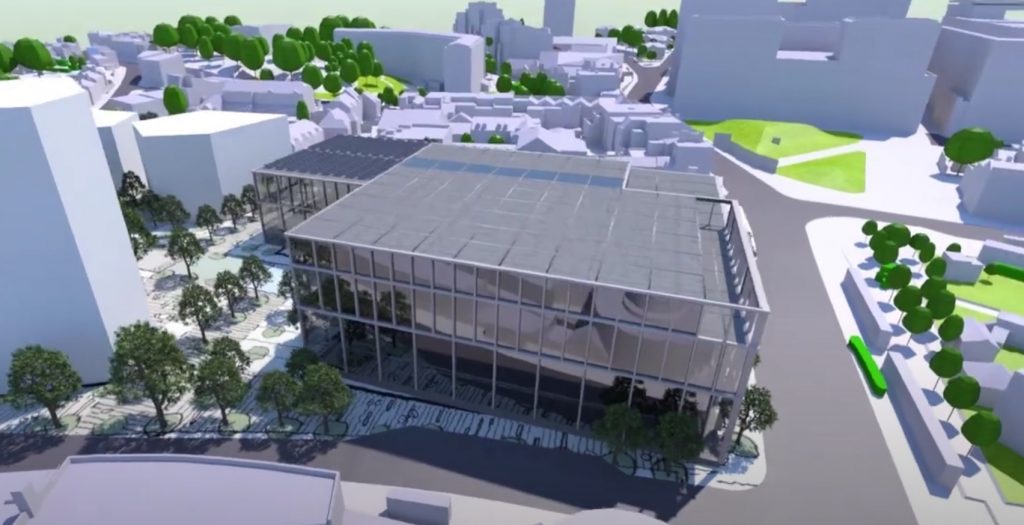
In recent days I covered how crucial these detailed submissions can be after overall planning approval is gained. So often there’s endless talk and debate before a building reaches a planning committee, while key changes after approval gain next to no coverage in the wider press.
Plans for a nearby tower were rejected by Greenwich Council’s planning board this week. I covered that plan here. Legal and General failed to offer adequate justification for why build costs were high enough to limit affordable housing to just 20 per cent, of which 70 per cent required £50,000 for a one-bed flat. The massing was also questionable, and like these Berkeley towers pushes right against the existing street leaving no room for cycle lane provision and relatively narrow paving for pedestrians in an area that will see an increase in footfall from many new builds.
Running a site alone takes time and a fair bit of money. Adverts are far from enough to cover it and my living costs as a private renter.
You can support me including via Paypal here Another option is via Patreon by clicking here You can also buy me a beer/coffee at Ko-fi here There's also a Facebook page for the site here Many thanks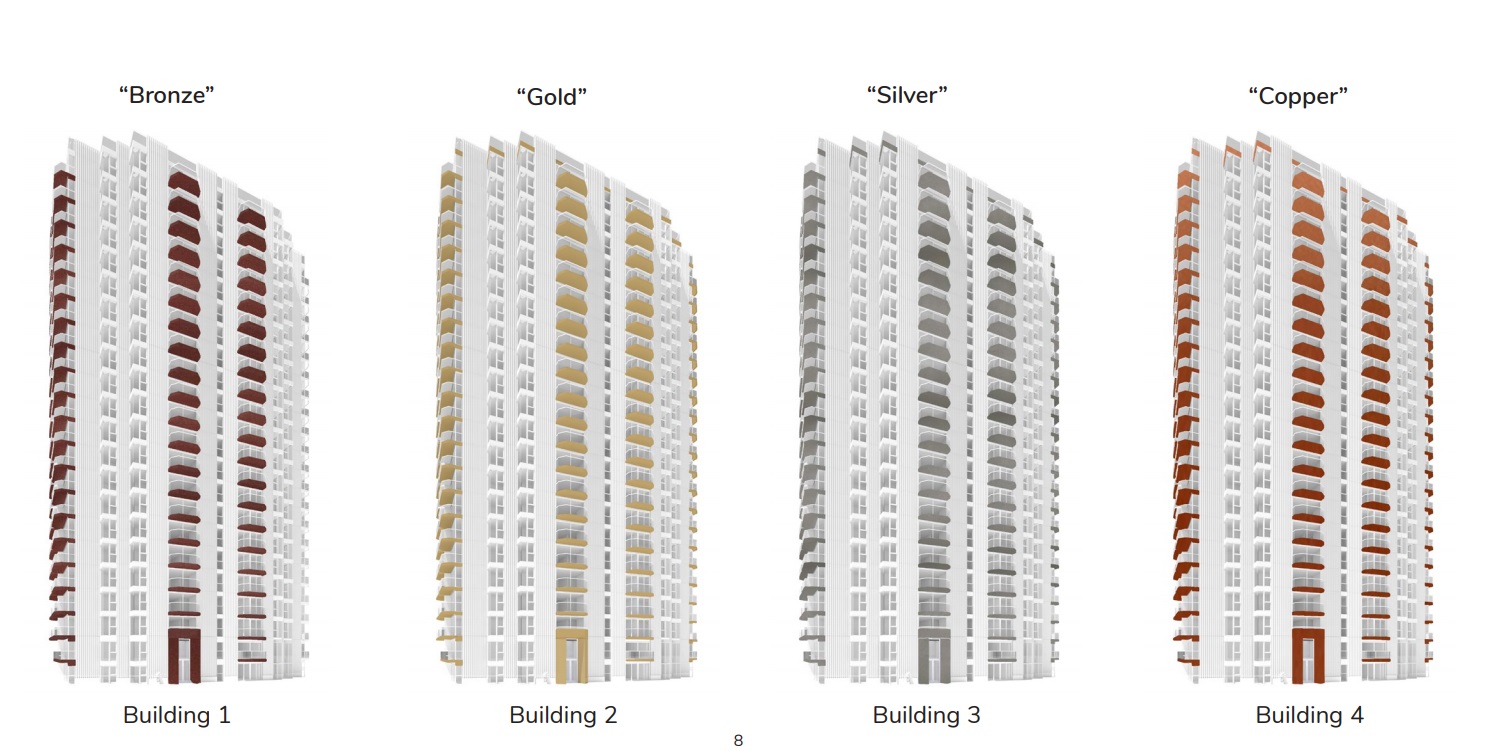
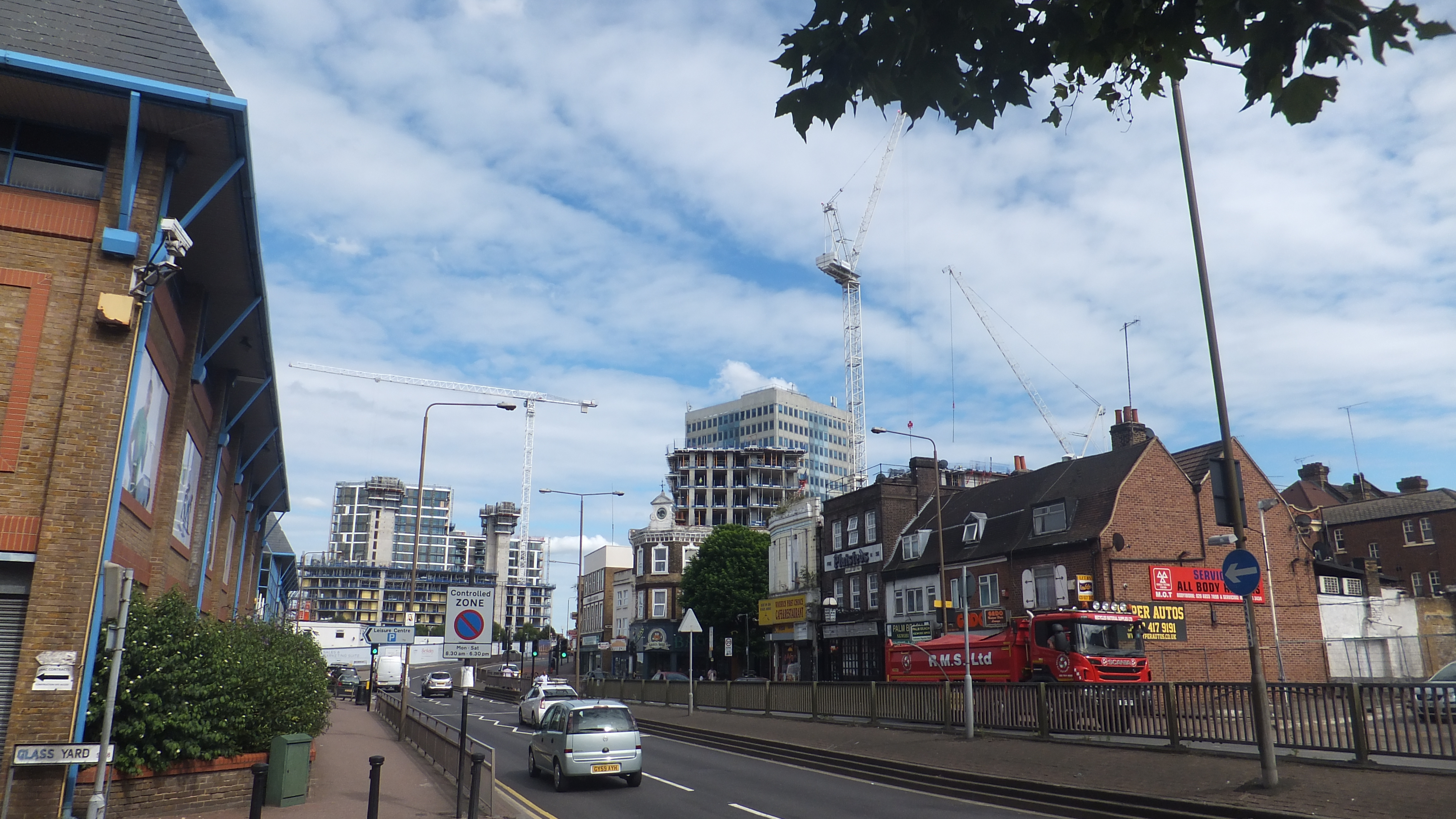
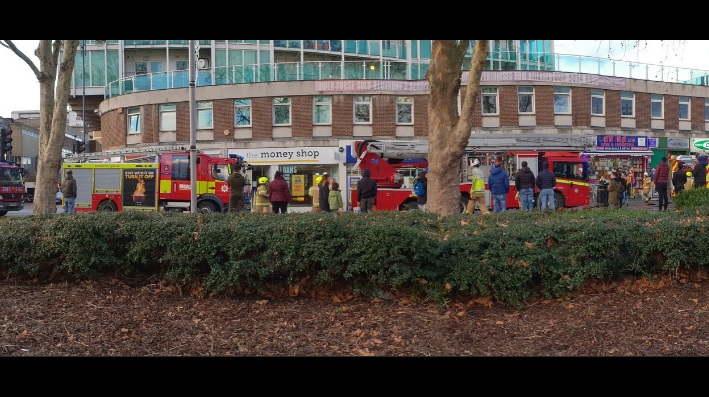
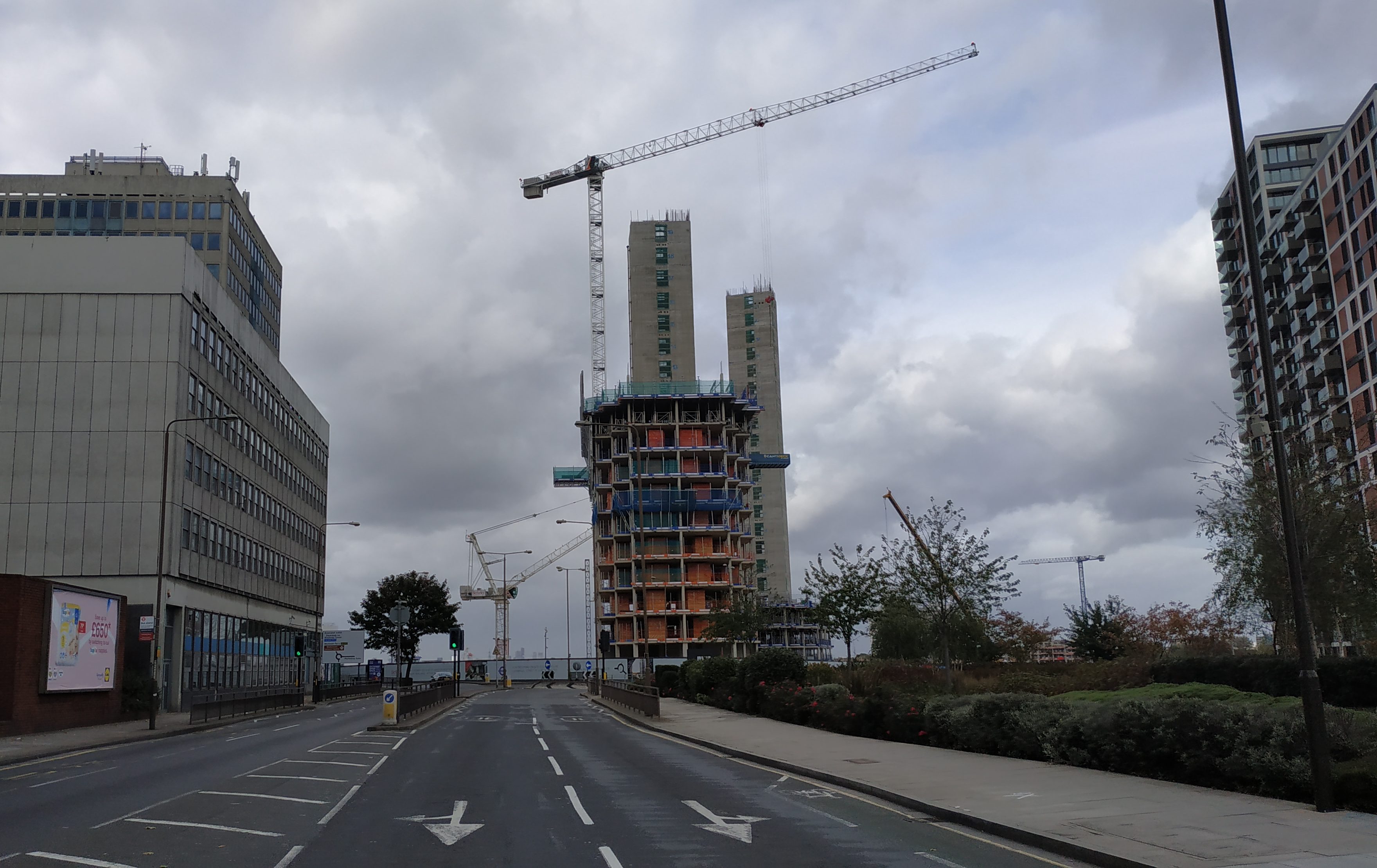
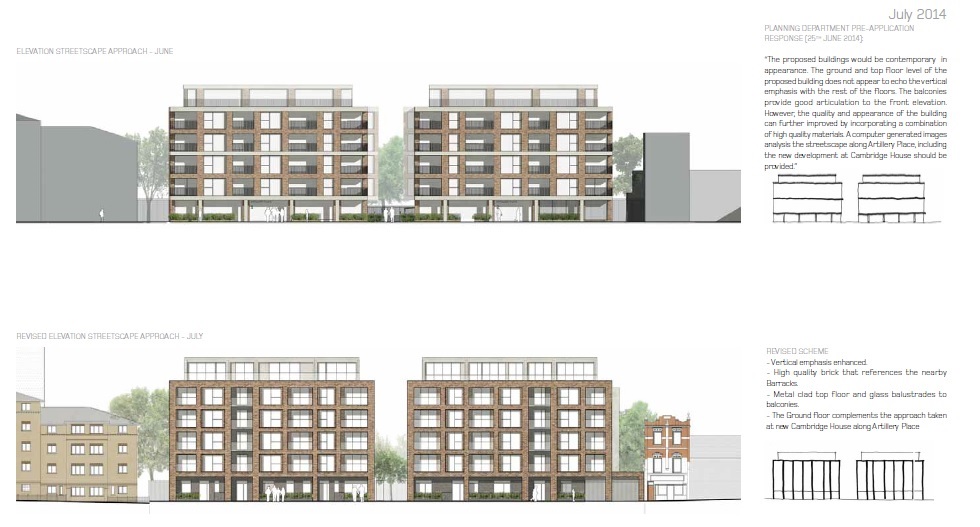
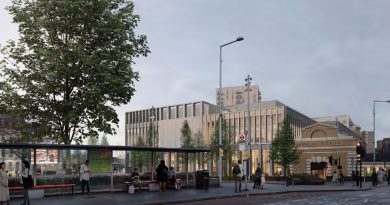
I do like the colour scheme on these buildings which does give them a brighter look compared to some of the other new buildings which have been built around the Borough.
I am concerned about the narrow paving for pedestrians which will be located beside an already extremely busy main road. Making it difficult for parents with buggies and small children and wheelchair users to pass other pedestrians safely.
I think by adding the colour schemes to these news towers makes them look smart and certainly brightens up an other wise dull area of Woolwich.
I agree for the safety of pedestrians the pavements do need to be made wider.