Tower block woes: Downgrading design after planning approval
Planning applications for many proposed buildings often go through numerous consultations, discussions and controversy before approval. When it comes to tall buildings the process is often even more contentious.
Generally after years of arguments a plan will be approved, and interest tens to fade away until it actually appears. Yet at the very time attention should be paid, key design changes are often overlooked with later revisions sneaked in without much comment from councillors who were vocal during the initial process. While a full planning meeting of elected politicians may approve or reject a plan, crucial changes months or years later are often nodded through by junior staff.
There’s a few examples of this where the entire exterior of a tall building is pushed through with barely any comment. This post will look at a couple. One in the centre of London and two in Greenwich borough.
Stage, Shoreditch
Let’s start with a new block named “The Stage” in Shoreditch. It’s hardly an elegant building with some hefty mass, and it gained approval with a rusty orange exterior.
Fast forward a couple of years and dark grey cladding now appears.
Why? Well, detailed plans after approval changed the colour and cladding. The developers may still be advertising the original design, but the revised version is far darker.
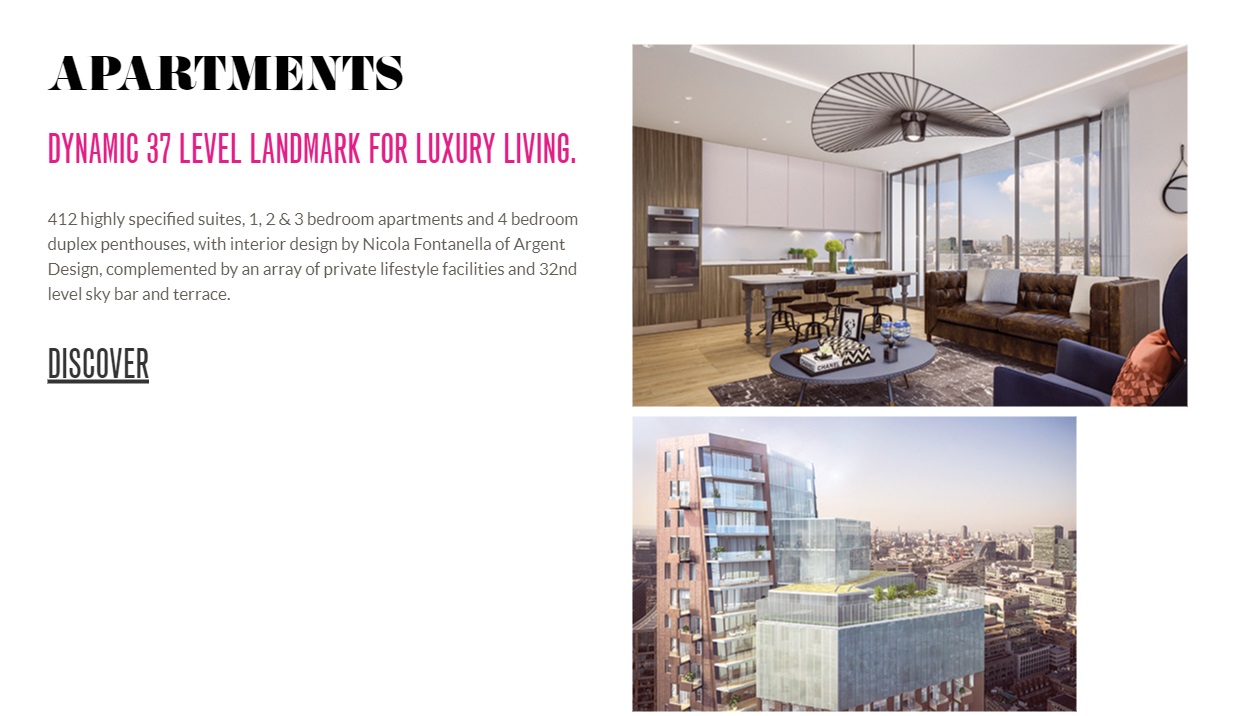
One small respite is that other tall buildings somewhat obscure the stage, with other likely to do so in future. Not so elsewhere.
Abbey Wood tower
At the tail end of 2020 work finally begun on a 27-floor tower in Abbey Wood. Construction commencing was the culmination of years of debate. I’ve covered the plans from day one years ago. At first, the tower was dire:
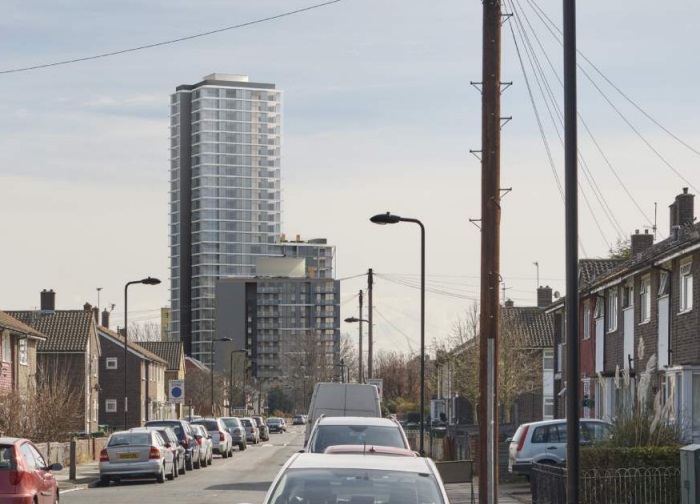
It was dark, grey, drab and dreary looming over the area.
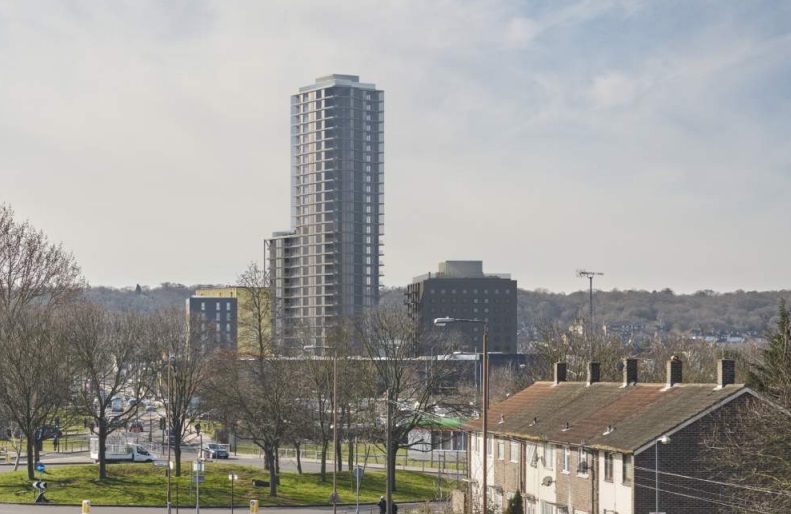
A horrid design all round, from the oppressive colours, lack of anything resembling grace or elegance to the tiny windows on the shorter block.
Thankfully the developer went back to the drawing board, and came back with a revised design.
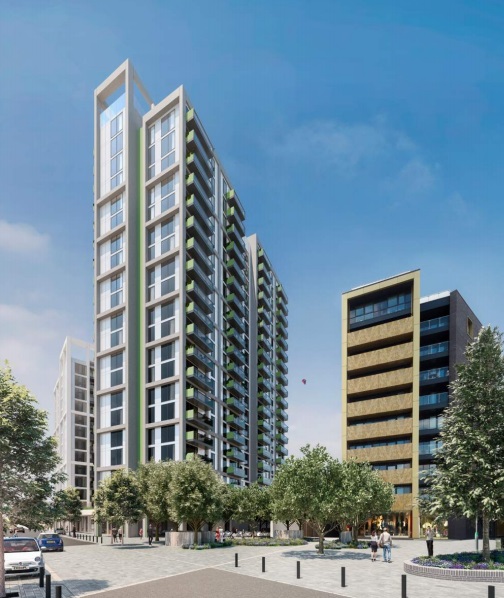
Not exactly amazing but an improvement nonetheless.
Fast forward to January 2021 after construction begun and a detailed application has been submitted. Now those plans are in and the colour scheme is back to overwhelmingly grey.
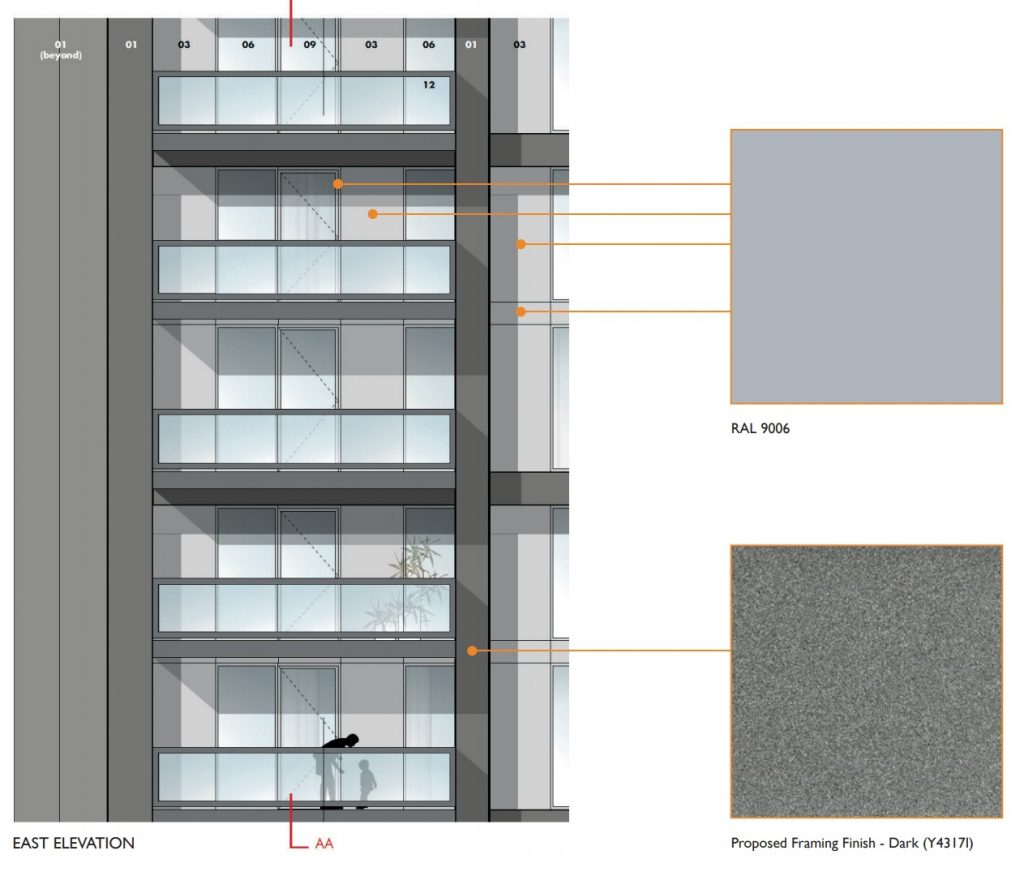
The concrete frame on the tallest tower appears far darker on detail plans compared to earlier CGI renders:

Compare that shade to the visuals when approved:
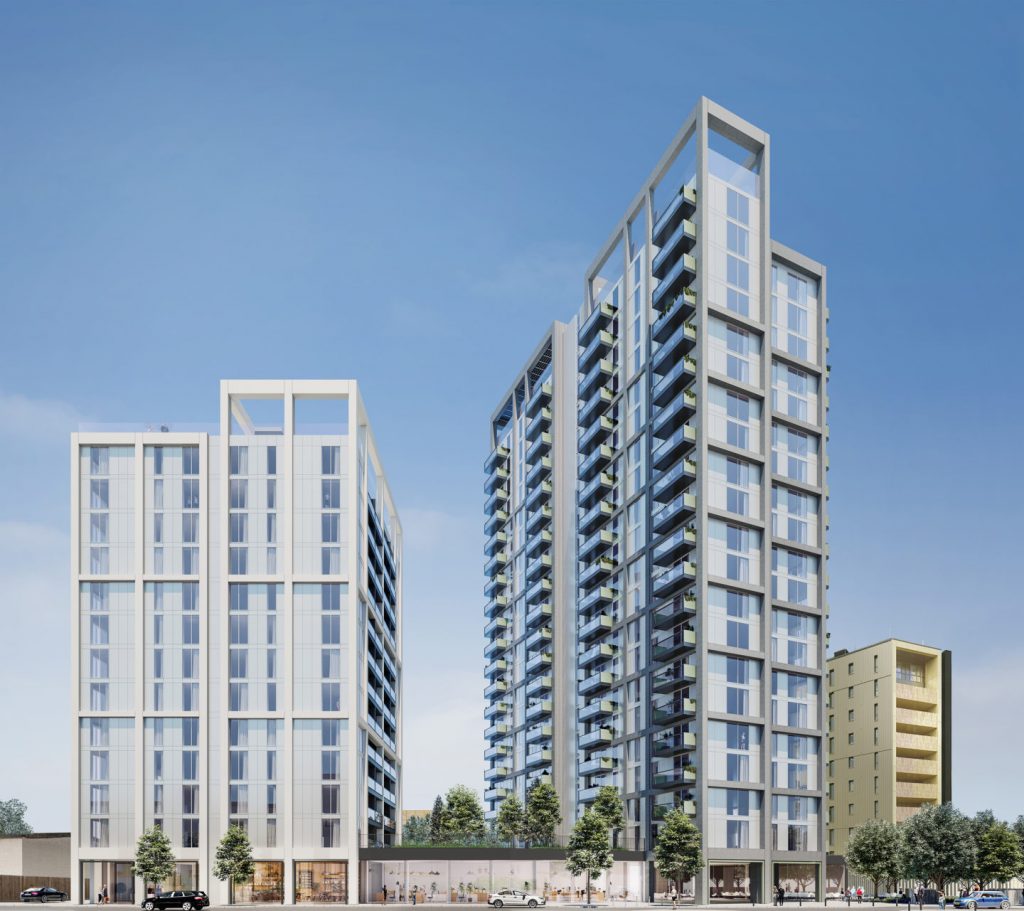
Not only is the frame darker but so is the cladding behind. From off-white to dark grey.
The taller block is a hefty slab which will be visible for miles. Why make it so dank?
When it comes to this change which can alter a significant building’s appearance so starkly there’ll almost certainly be no discussion or debate. Would anyone know until cladding begun appearing?
Woolwich
A similar revision to a tower has occurred in Woolwich. For me at least the changes are not bad and I like the splash of yellow now seen.
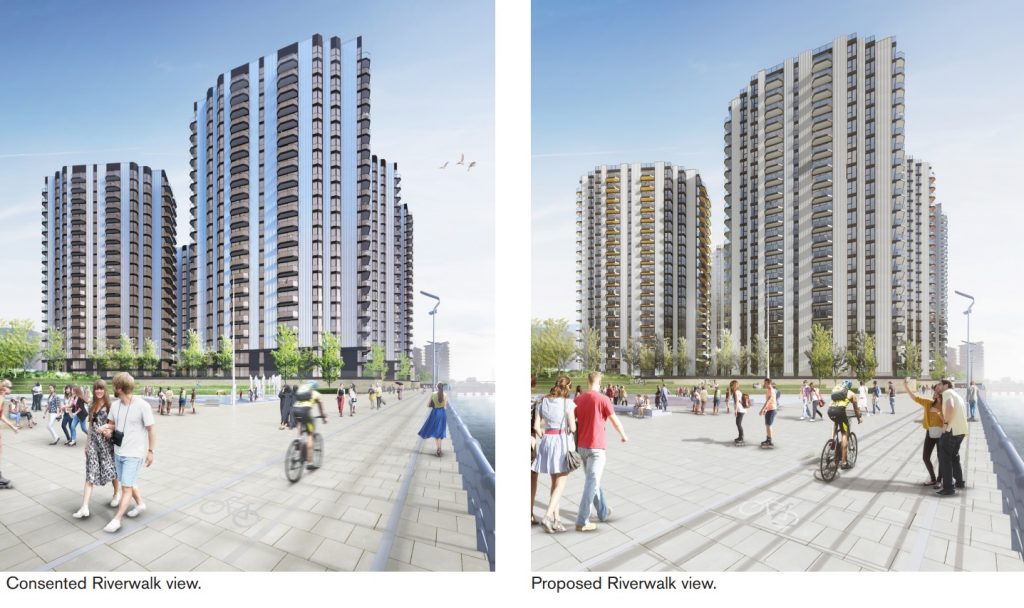
Berkeley could have made some stinking changes, and very few would know unless local sites cover them. They aren’t publicised anywhere by developers. All the consultations and discussions before approval could be wrecked by later revisions sneaked in.
This is a key flaw in the planning system. Design changes can make or break buildings – and often “value engineering” – or saving a few quid in English – takes precedence.
What can be done? We could ensure all buildings above a certain size seeking revisions or detailed approval for elements like the façade be analysed by specific staff either in local authorities or at a pan-London level? This of course takes money. Some authorities do have design panels to guide, but they often do not comment on subsequent alterations.
Local authorities could increase the CIL allocations to planning departments up to its maximum level of five per cent – though that may still prove inadequate. It will probably take London’s mayor and the GLA to take a greater role. In future we may increasingly see changes happening with some real blots appearing. Maybe that’ll be the catalyst.
In Abbey Wood the detailed design is not yet approved. Maybe something will happen there (I wouldn’t bet on it). As for The Stage, it’s too late. Buyers may have bought expecting one thing, but they’ll be getting something quite different.
Running a site alone takes time and a fair bit of money. Adverts are far from enough to cover it and my living costs as a private renter.
You can support me including via Paypal here Another option is via Patreon by clicking here You can also buy me a beer/coffee at Ko-fi here There's also a Facebook page for the site here Many thanks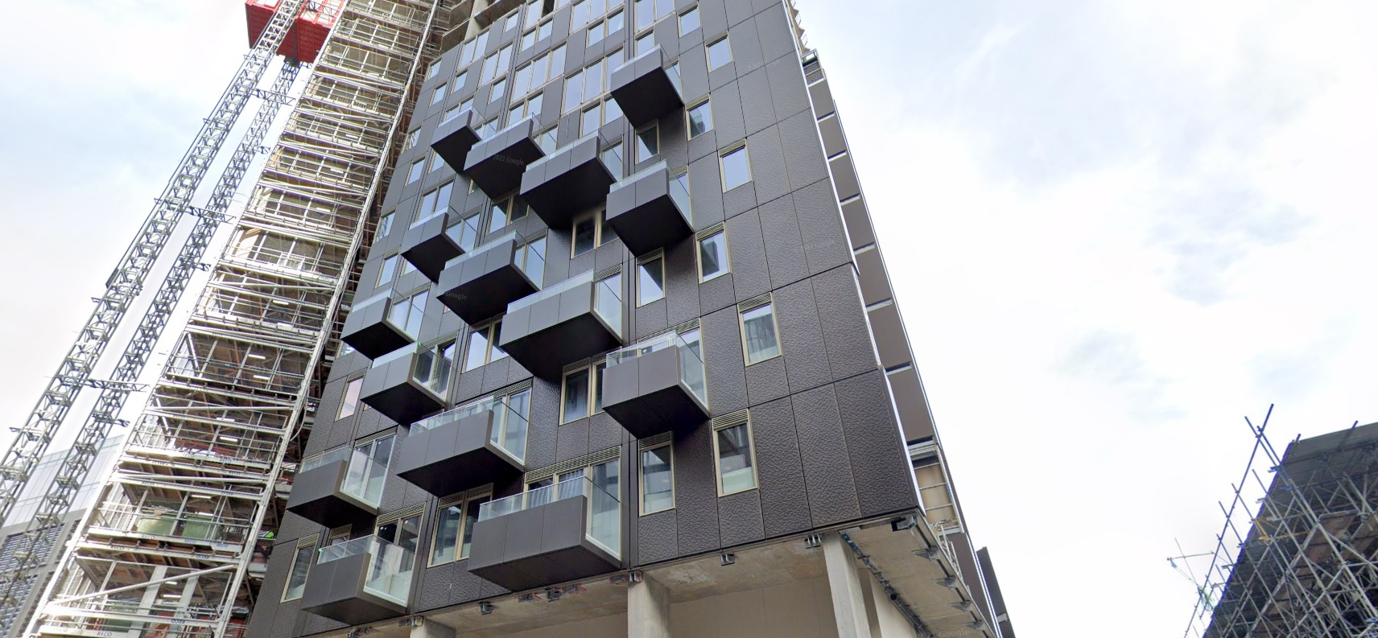
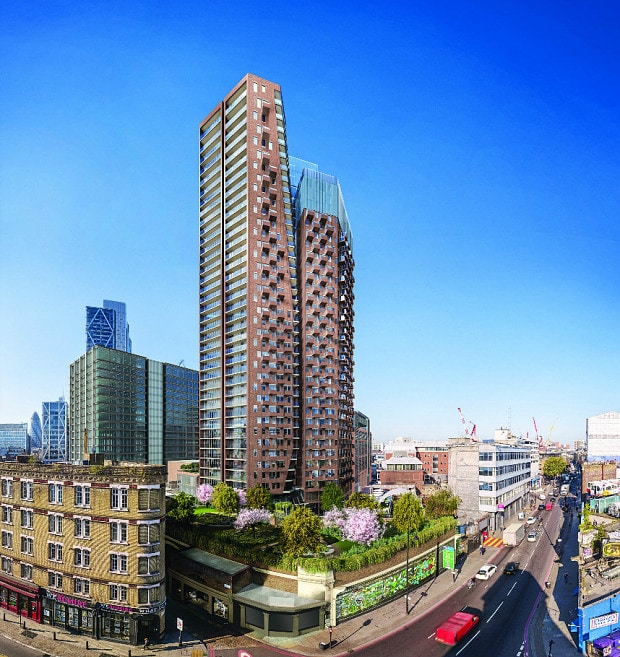
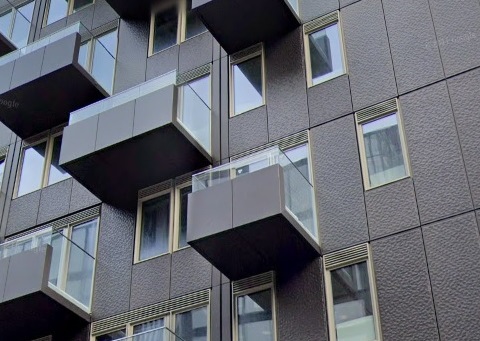
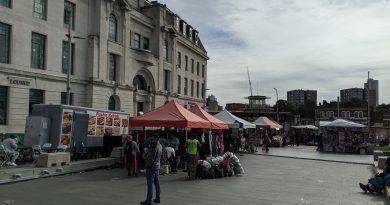
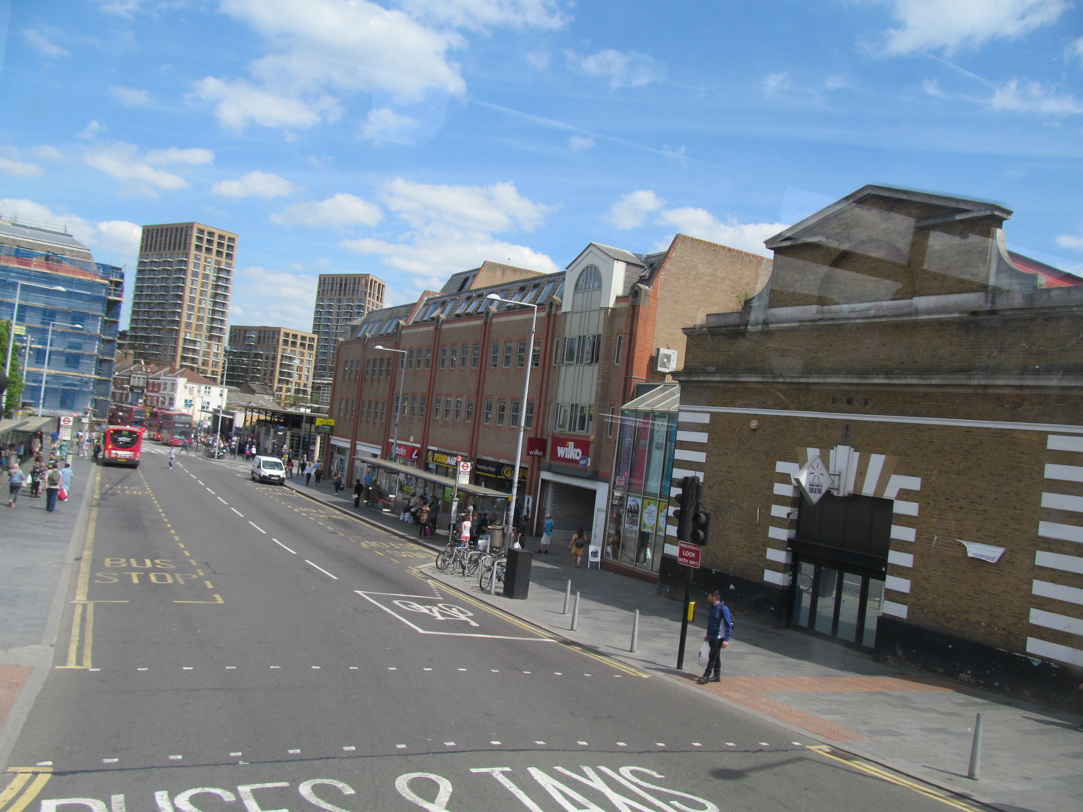
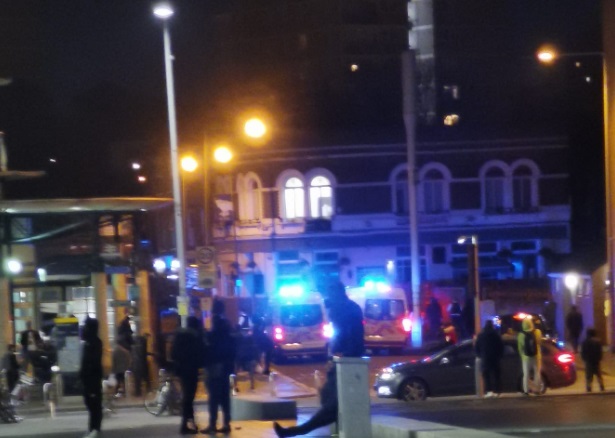
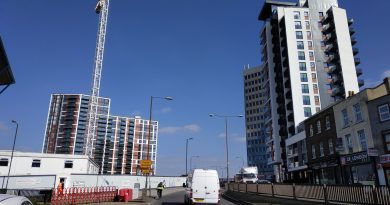
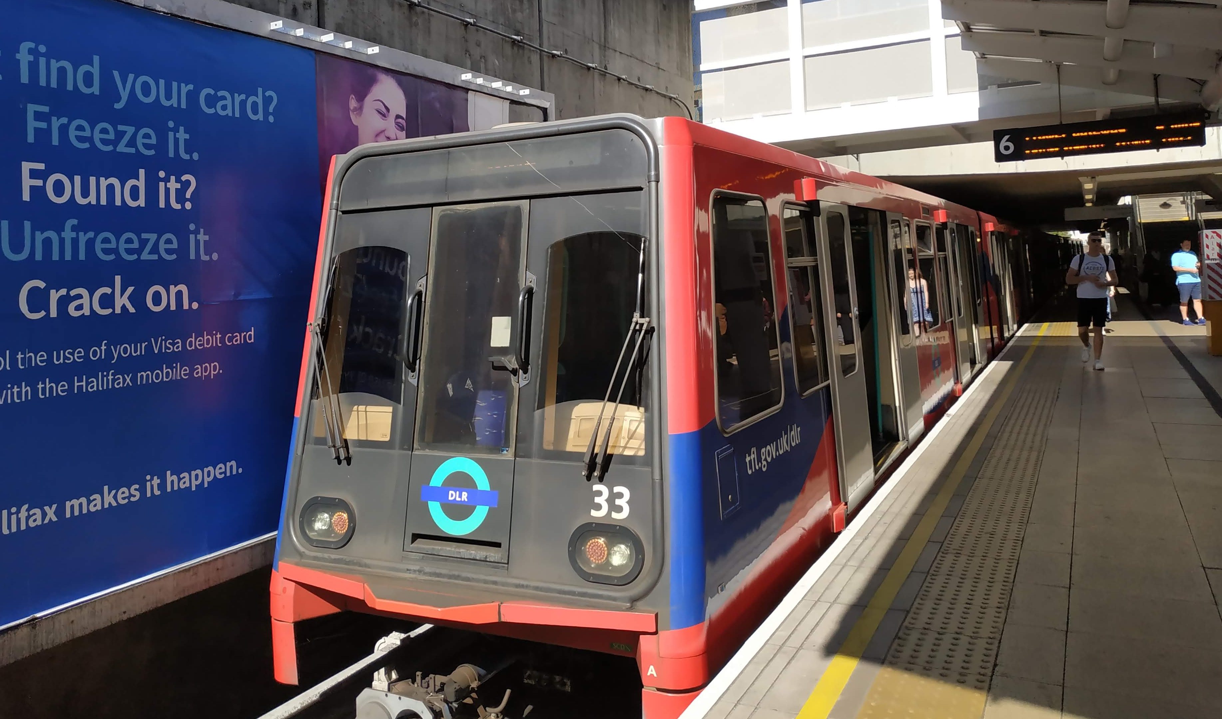
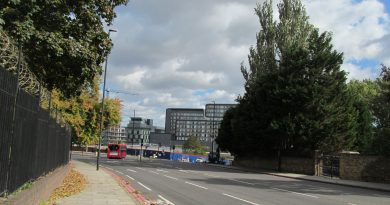
Good article John. It’s problems like this that the architecture and heritage groups should be up in arms about. Constantly moaning about concrete tower blocks helps no one. And it’s always the same usual suspects.
These changes however have a big impact on the buildings and go totally unreported.
The skyline campaign would be better to focus their attention to the quality and architecture rather than just moaning constantly about height and to no effect.
Somebody discovered that having coloured panels will cost a couple of pence more per slab. 🧐 Cost is everything where developers are concerned.