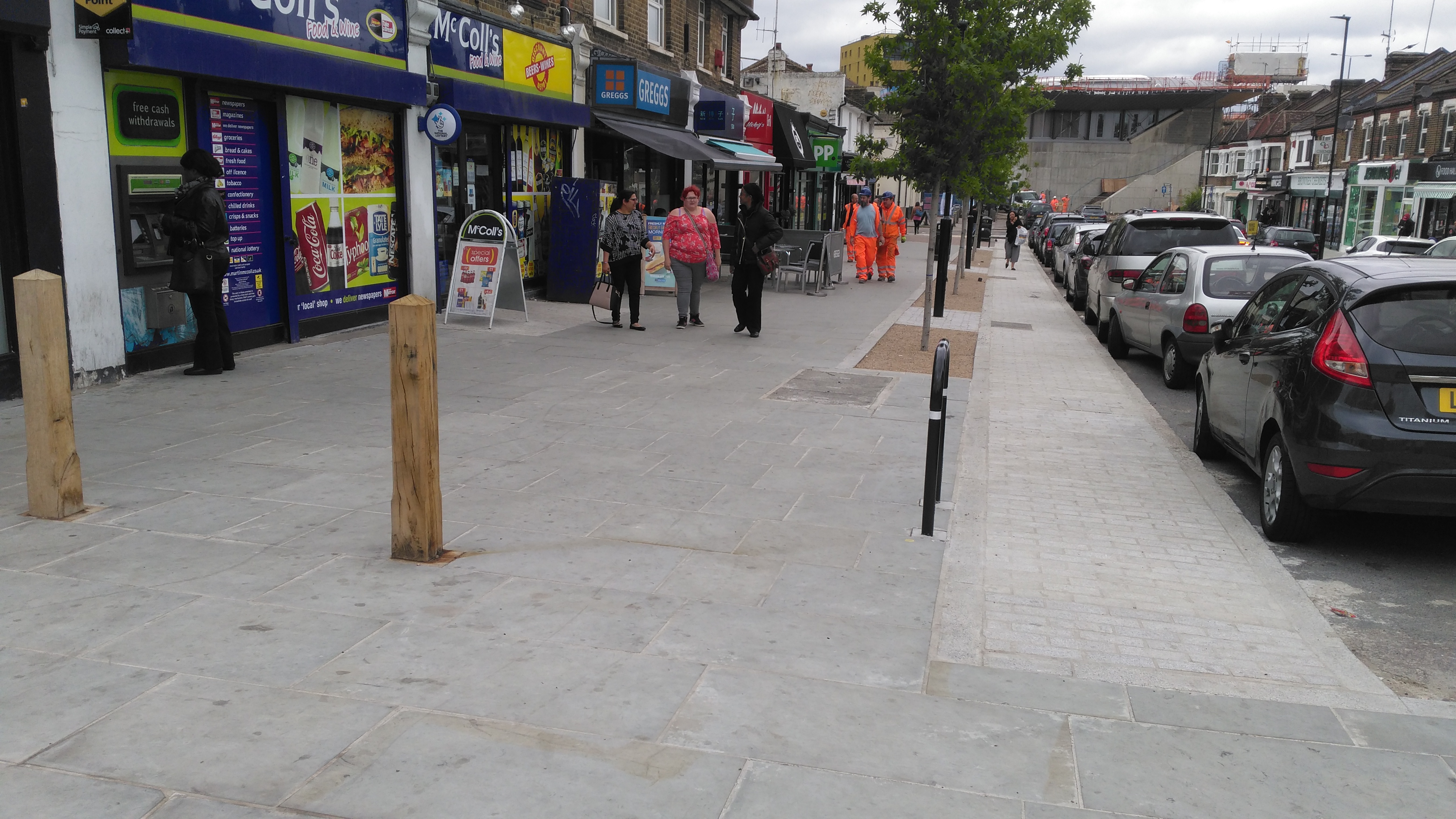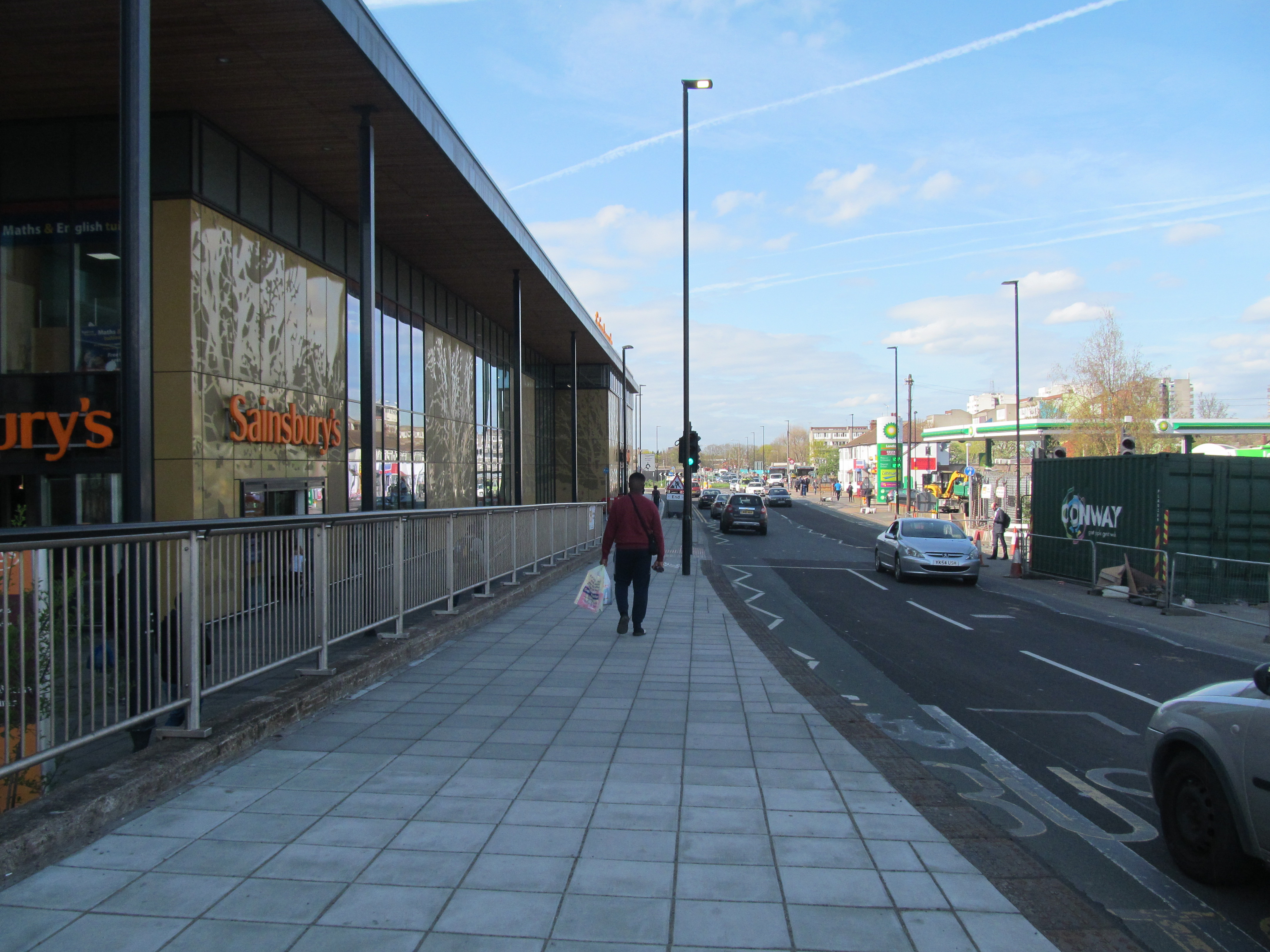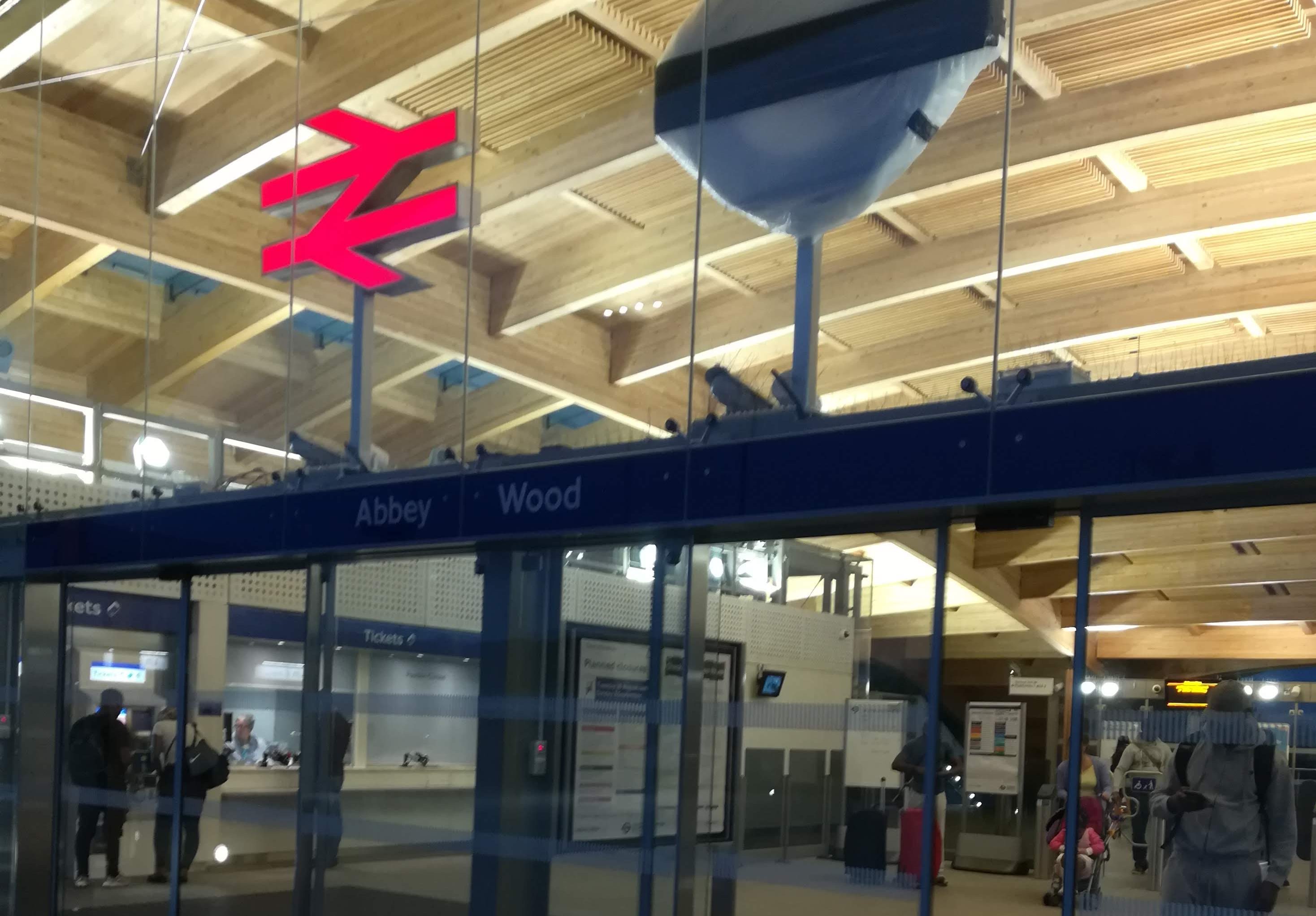Plans unveiled for tower near Abbey Wood station
Proposals for 200 build to rent homes in a 21-floor tower have been unveiled.
A consultation event is to be held on 28 February for the site which comprises an MOT centre near Abbey Wood station.
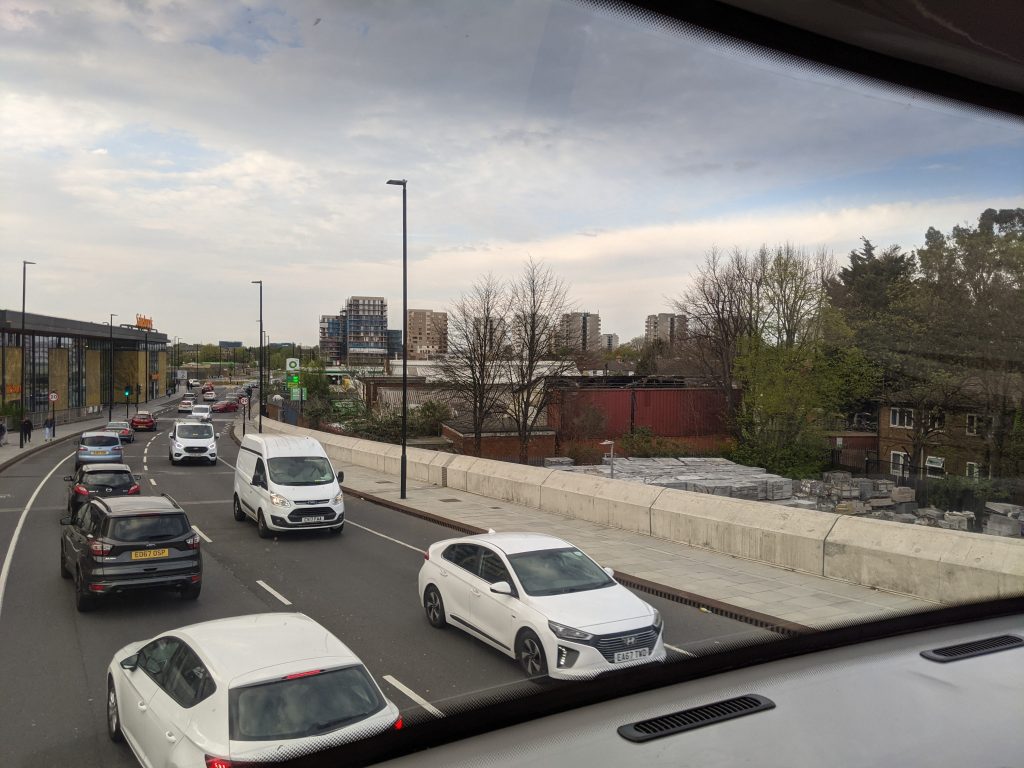
The advent of Elizabeth line services has seen a number of developments built or proposed. This site could see 200 residential units.
One crucial element of this plot is whether it will permit or block the potential for an adjacent road to be widened allowing new bus lanes to be built, speeding up journeys between forthcoming housing in Thamesmead and Abbey Wood station.
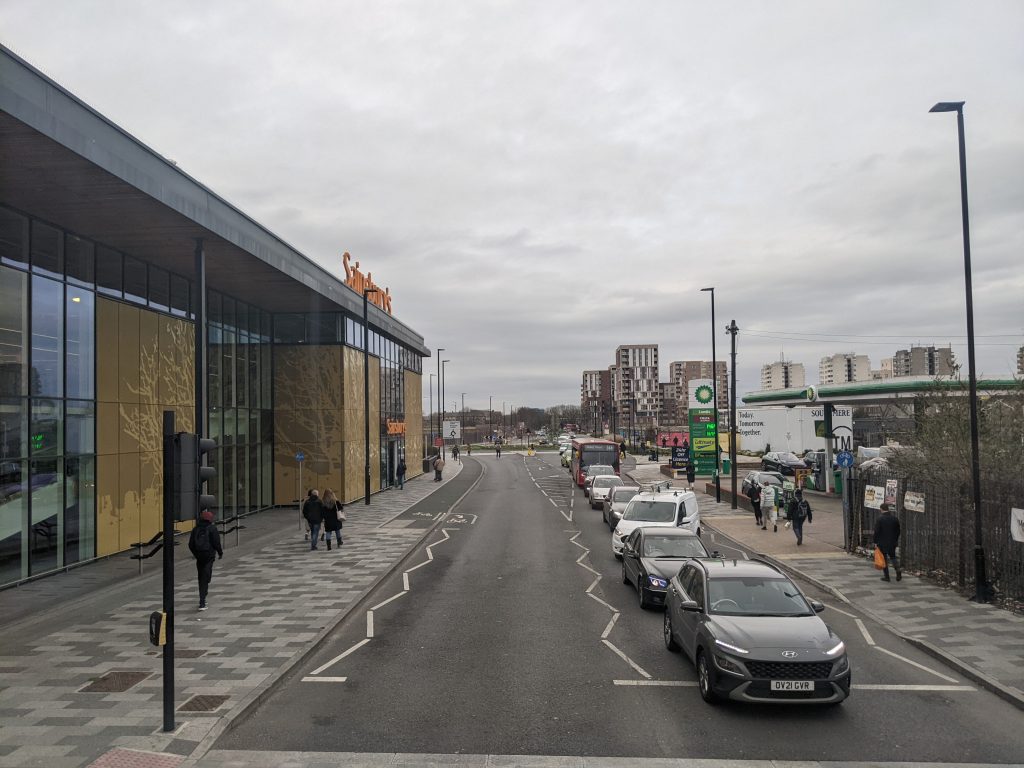
The new Superloop SL3 has just launched and it – like other buses from north Thamesmead – travels on wide roads for most if not the entirety of the journey. They either have bus lanes or relatively easy provision for them towards Abbey Wood station.
That is except this very stretch before the railway station and adjacent bus stops. A stretch which has seen congestion increase recently.
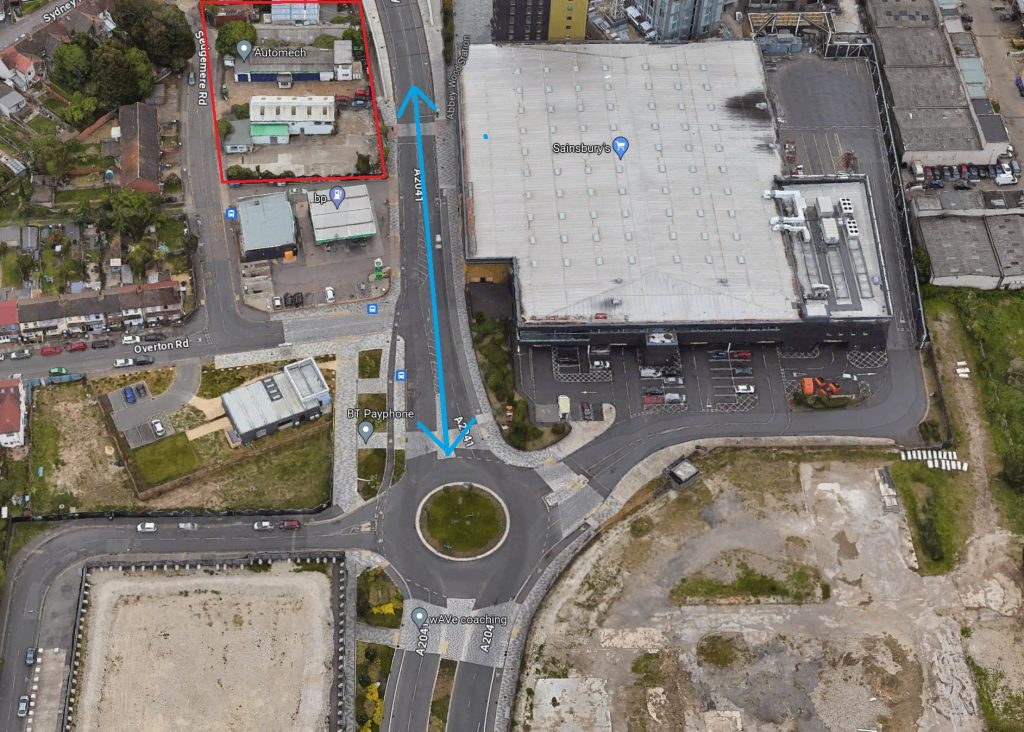
This pinch point will only lead to further delays to traffic and bus users in years to come as further developments are built.
One mistake was the failure of the Cross Quarter development including Sainsbury’s not to consider future changes. It was mentioned during the planning process but ignored. If built just a few metres west there would be easier provision for bus lanes outside.
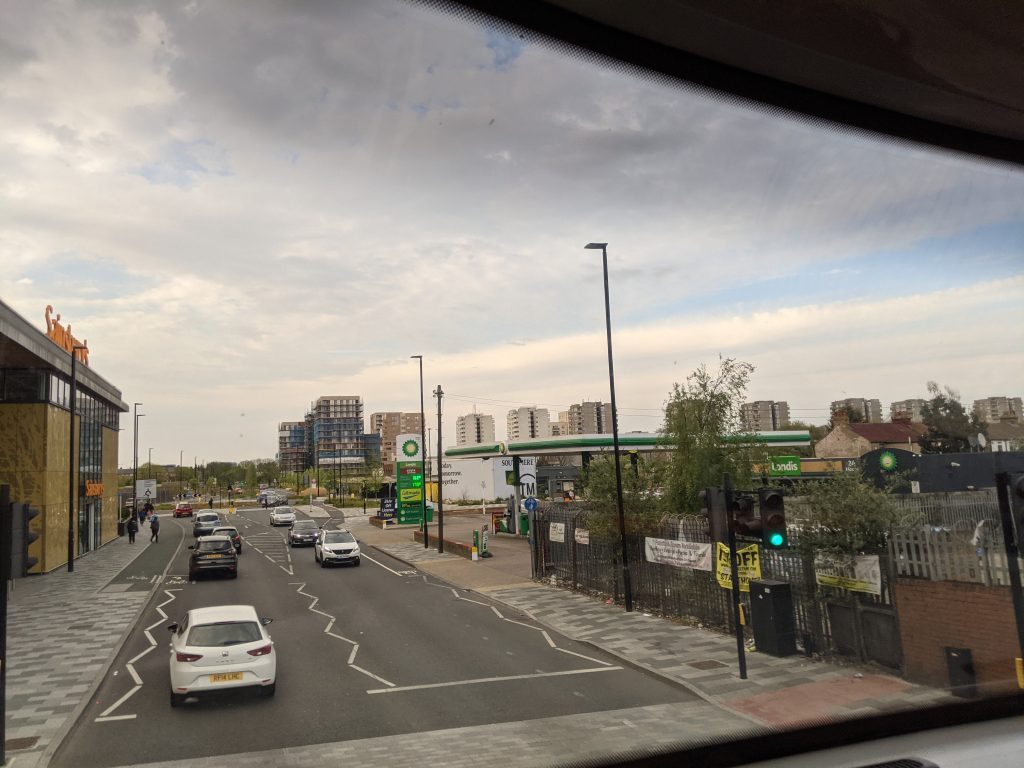
A stretch of Harrow Manorway to the north of this area was widened to provide dedicated bus lanes in 2019 but the road beside this new proposed development was the one area which wasn’t. At the same time dedicated bus lanes were removed from the flyover.
If there is no consideration of such a bus lane beside this development site, it’ll see long term repercussions for many, many people.
It may not be cheap to do so and require some work on the flyover’s northern extremity, but this is a key chance to improve transport for thousands – or at least leave the door open for such changes in future.
Lumpen
In terms of design the new tower is a bit of a brute. The prominent corner seen above witnesses small windows in horizontal bands between bands of brick which accentuates width and mass. Graceful it isn’t.
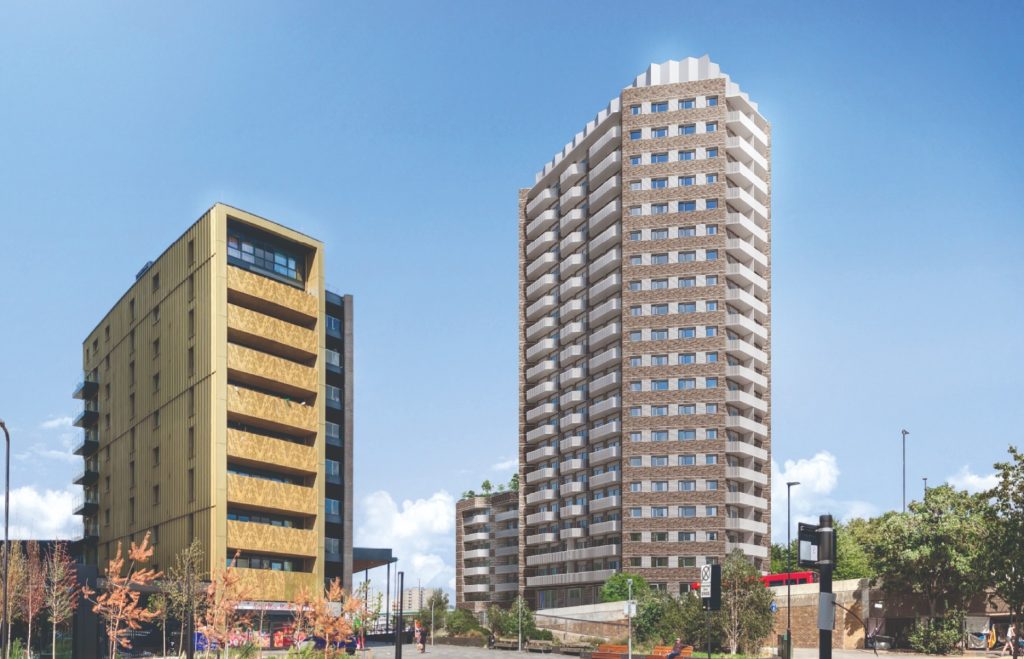
A vertical emphasis with detailing on the corner here would work better. A varied roofline would also help break up the lumpen nature of this block.
We’ll see what Bexley Council request (it’s just on their side of the borough boundary) in terms of design and transport. Considering how they often call for ideas which realistically won’t happen for decades yet ignore what is far more possible, will they fail to request attainable changes – or passive provision for the future?
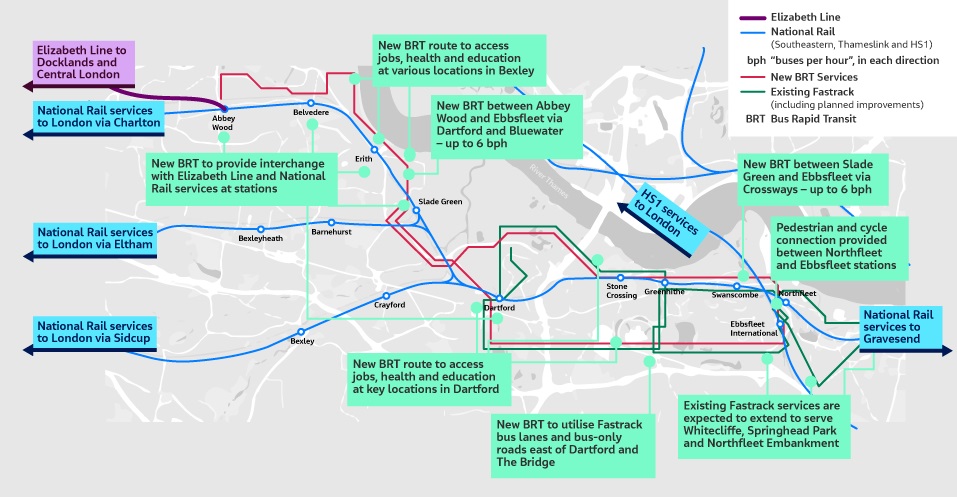
For example, the narrow road by this site which causes bus delays won’t only hamper Thamesmead but any future bus rapid transit schemes from Belvedere where thousands of homes are planned.
Limit any chance to change that and decades of delays will be baked in. If it’s bad now think of when thousands more homes are built in Thamesmead, Belvedere and beyond.
An online event will be held on the plan on Wednesday 28th February 2024 between 6:30pm and 8:00pm. Click here to view details.
Running a site alone takes time and a fair bit of money. Adverts are far from enough to cover it and my living costs as a private renter.
You can support me including via Paypal here Another option is via Patreon by clicking here You can also buy me a beer/coffee at Ko-fi here There's also a Facebook page for the site here Many thanks
