Plan to raise height of east Greenwich co op
Plans have been submitted to build an additional level on top of the co op in east Greenwich.
The plan would see an additional four flats if approved. It follows another project in east Greenwich which could see additional floors added to flats beside Maze Hill station. The building currently has two residential floors above the co op.
Recent changes will allow certain buildings to have additional floors constructed without the need for planning permission. However, a number of conditions have to be met including:
- The building was constructed between 1 July 1947 or after 5 March 2018
- The building is at least three storeys
- The building would be no more than 30 metres tall
- The building was not converted to housing under Permitted Development rights allowing change of use to dwellings, including changing offices to dwellinghouses.
While this proposal conforms to the first three, it does not conform to the last as permission to convert from offices to residential was approved in 2006 in a standard planning application.
If that was not the case, this proposal would be automatically approved without the need for a standard planning application.
Expect more contentious proposals in the near future as plans come along that do conform to new Permitted Development rules, and thus no planning application and subsequent approval will be needed.
Click here to view plans.
You can support me and the site by becoming a Patron via Patreon. Click here to see details.
Other ways to help include a donation via PayPal here or via Ko-Fi here.
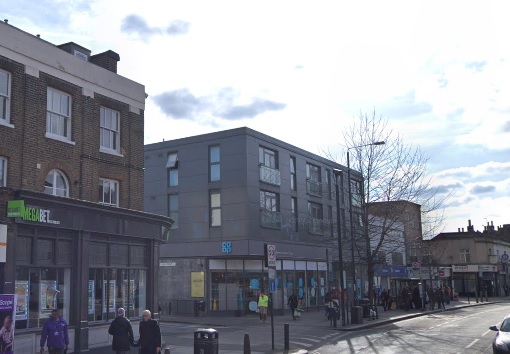
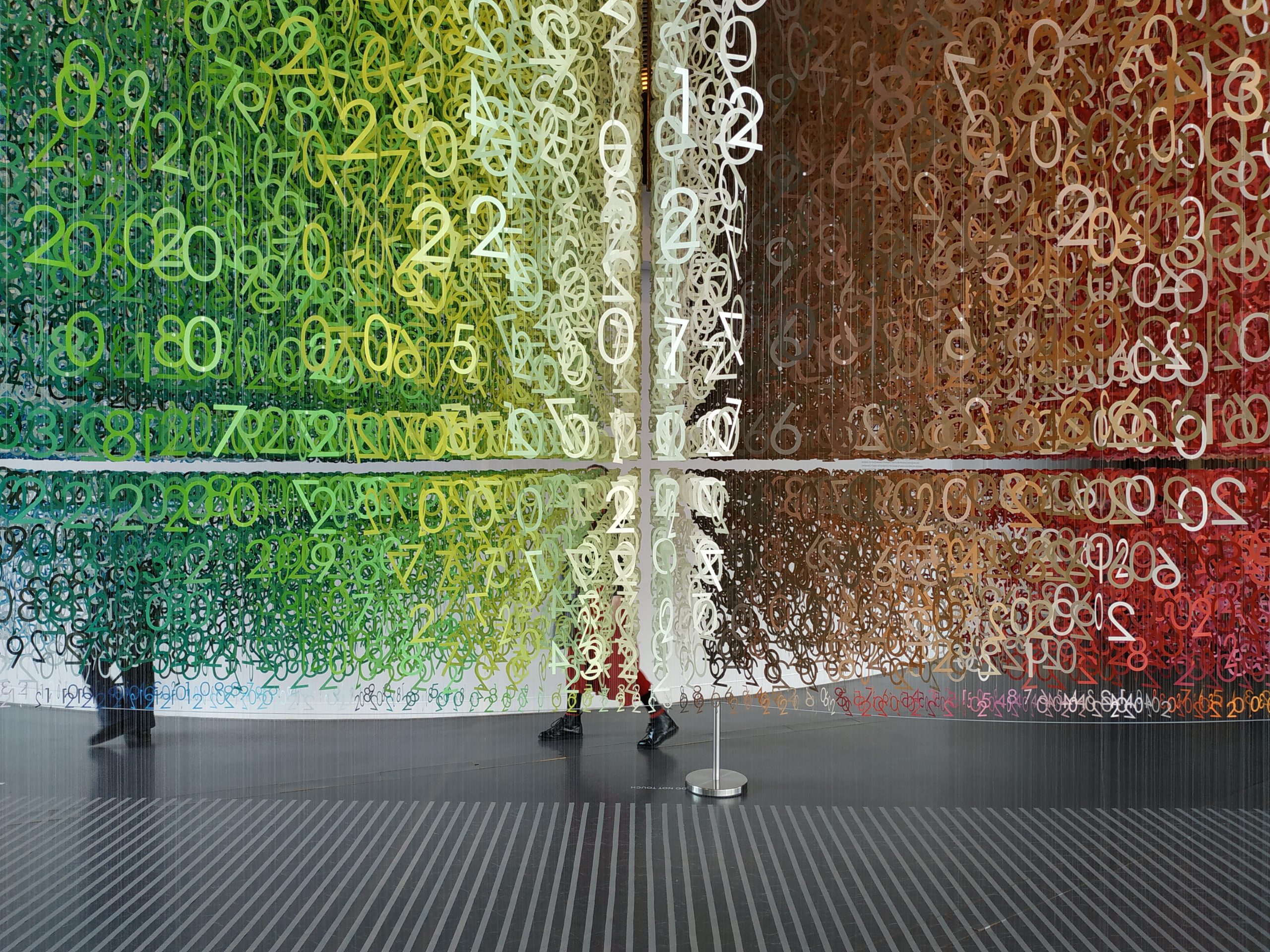
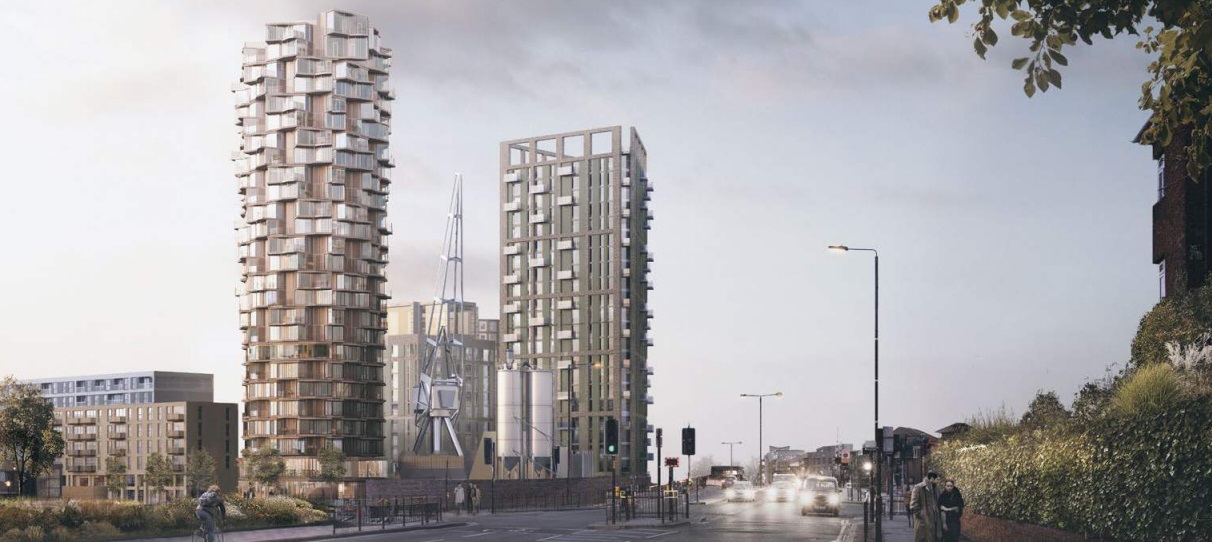
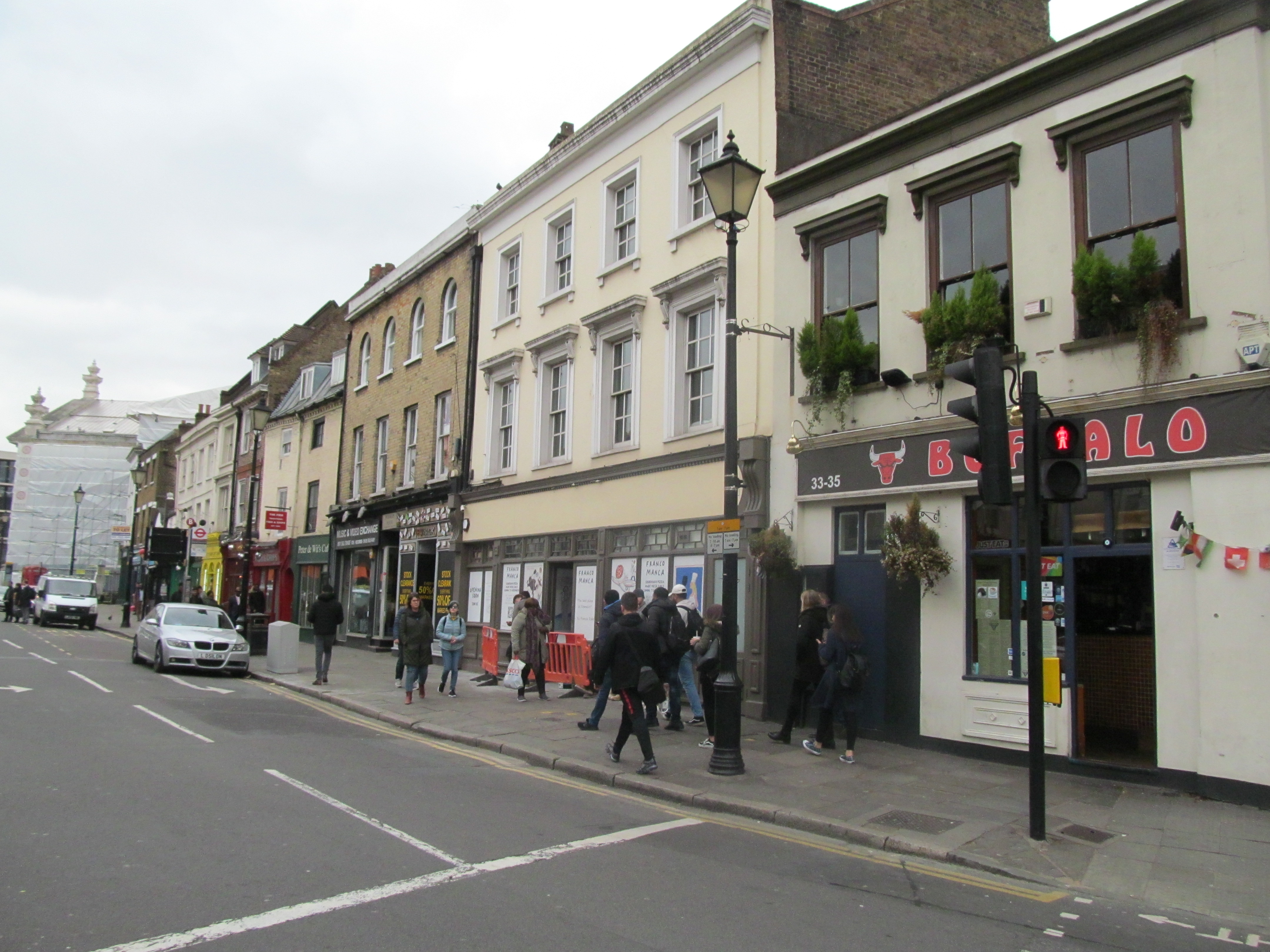
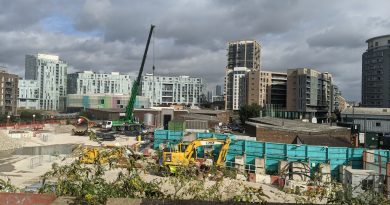
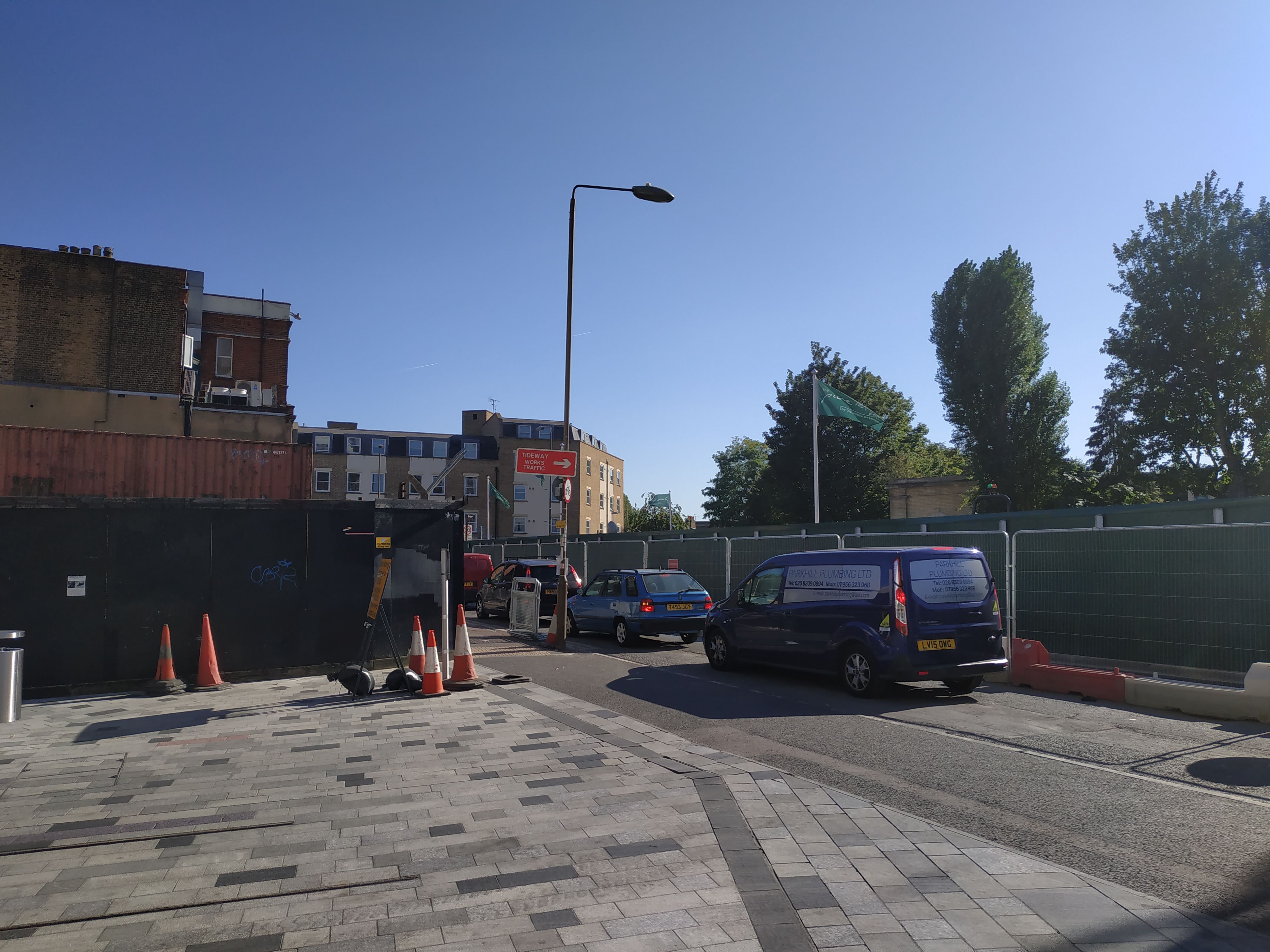
I notice whoever wrote the,Application can’t even spell Co operative….a good sign….
Good analysis Murky. Raising heights of buildings so close to busy roads has a serious problem for air pollution, there is nowhere for it to escape to and becomes trapped, particularly noticeable in hot summer months when air is quite still. Has to be stopped and an extra rule added to prevent this within these guidelines to conform to environmental safeguards.