Planning application made for 27-floor Deptford tower on Victorian building
An application has been submitted for a 27-storey tower in Deptford on the site of Victorian Scott House near Pepys estate.
I’d previously covered consultation on the scheme which will see an existing Victorian building frontage retained with a tower built above and behind in a process known as death-masking. Since then a small two floor height reduction has been made.
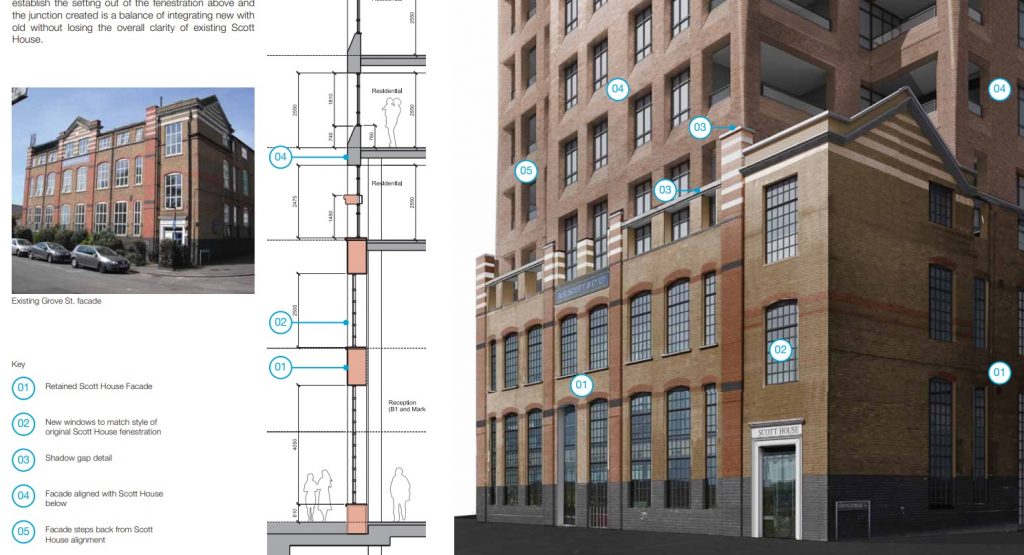
The block will include 137 flats with WR Buxton Group the developers. Twenty six per cent of flats will be “affordable” (27.6% by room) located on floor 2-8 with market sale homes from floor 9 to 27.
In 2002 the building was converted into live/work units. It is not locally or nationally listed.
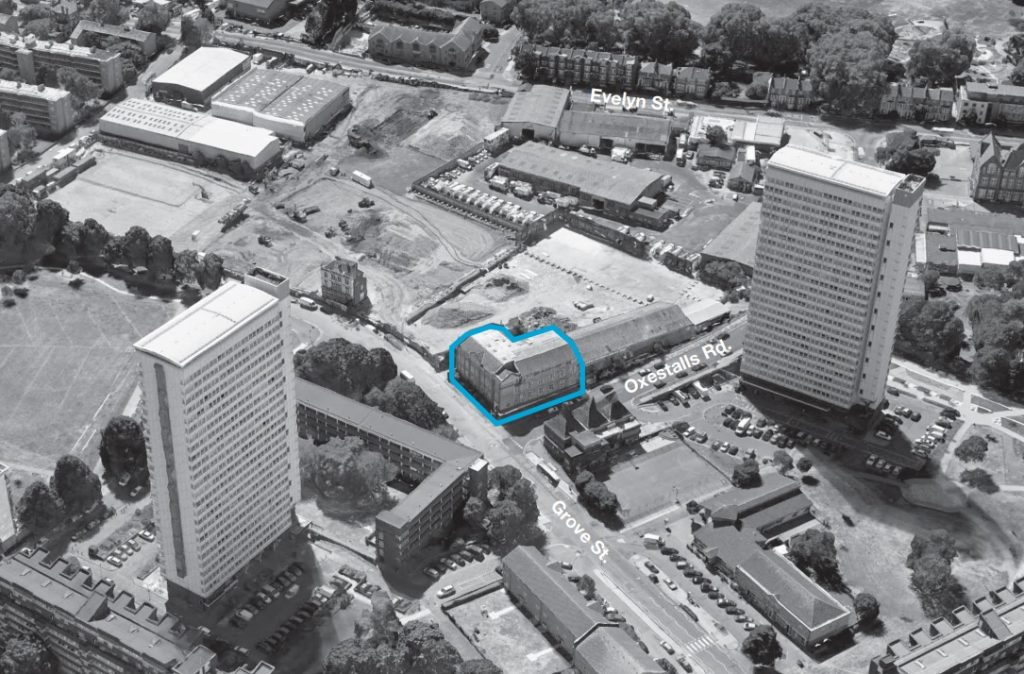
The site is beside the Timber Yard development which will comprise 1,132 homes when complete.
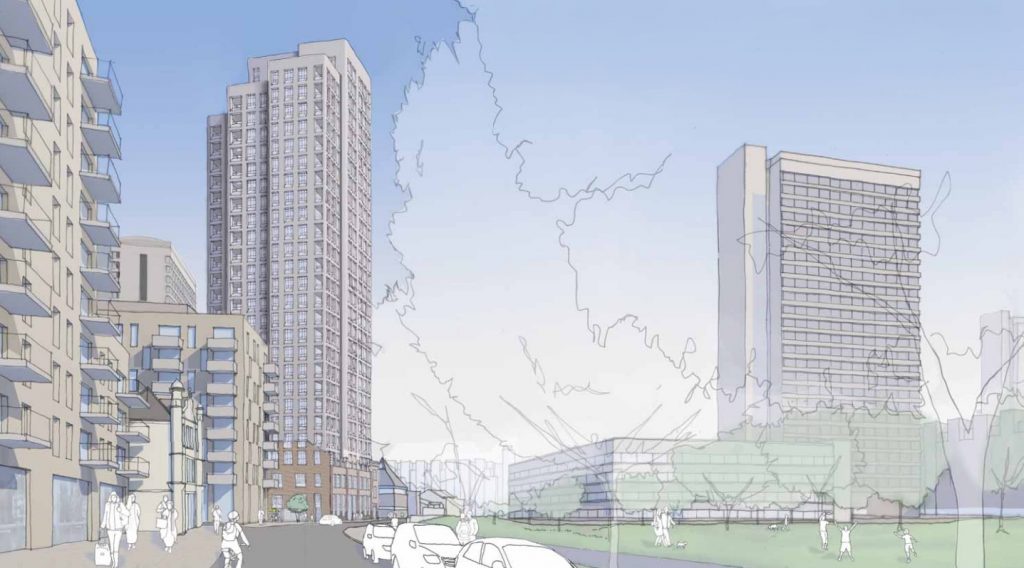
The block will half obscure the Shard from Greenwich park before blocks at Convoys Wharf completely block views.
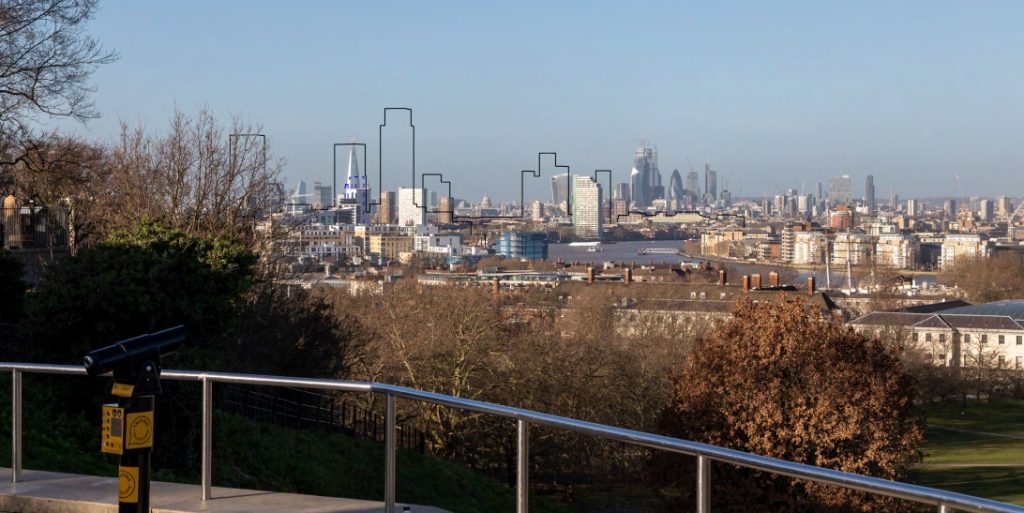
Income to Lewisham Council via the Community Infrastructure Levy will be £100 per square metre and £60 to the Mayor of London. Section 106 is not finalised.
It adds to transport pressure though is a short distance from forthcoming Cycle Highway 4 running from Greenwich to Tower Bridge.
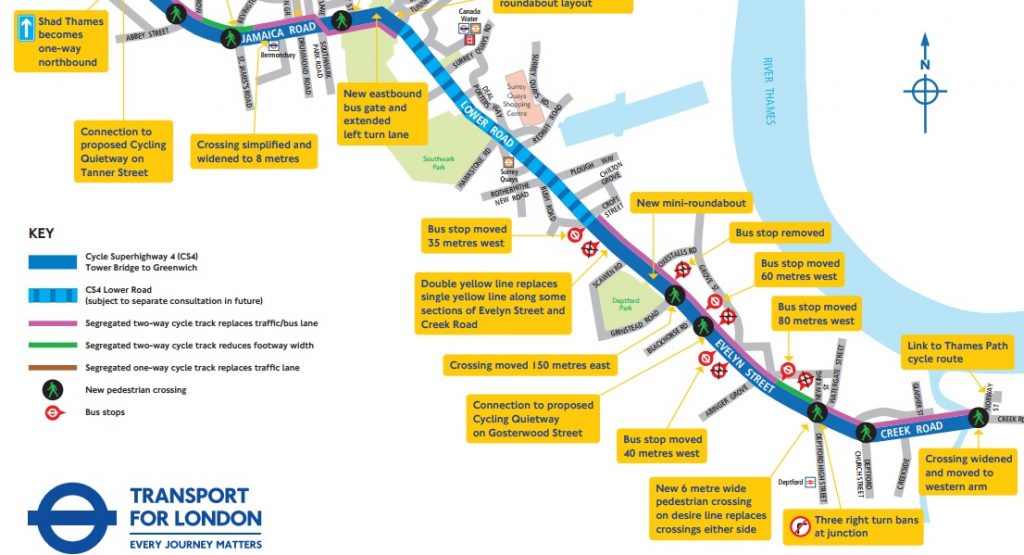
It was recently announced that Surrey Quays will see another station entrance and more trains operating per hour – though there are no plans to upgrade the Jubilee Line which saw a train order scrapped in 2017 not Southeastern for nearby Deptford station. The franchise is in a state of stagnation with no decision on what a new franchise or devolving services.
Click here to see planning documents relating to this application.
Enjoy the site? You can now donate via Paypal.
Running a site alone takes time and a fair bit of money. Adverts are far from enough to cover it and my living costs as a private renter.
You can support me including via Paypal here Another option is via Patreon by clicking here You can also buy me a beer/coffee at Ko-fi here There's also a Facebook page for the site here Many thanks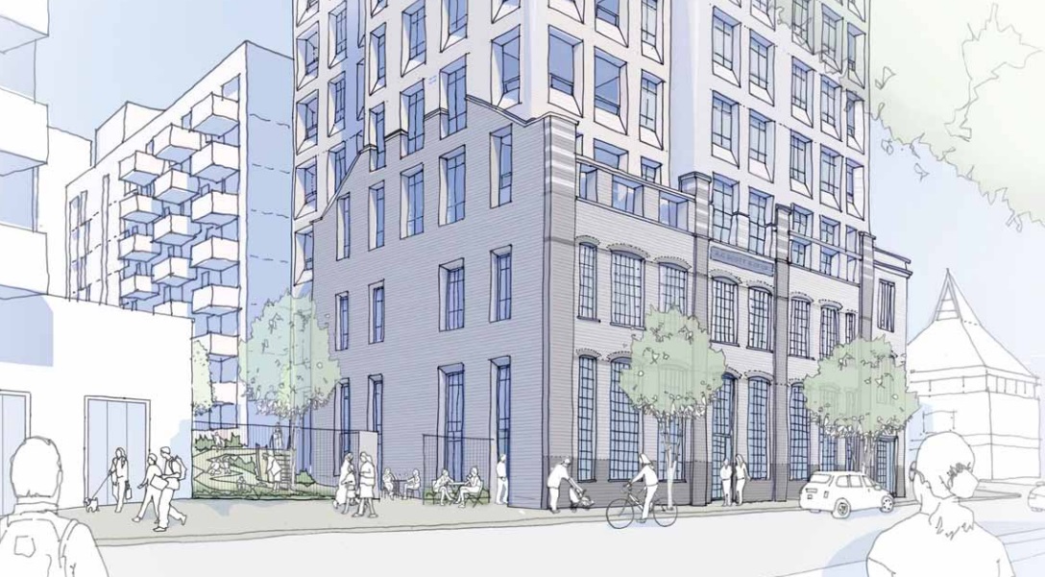
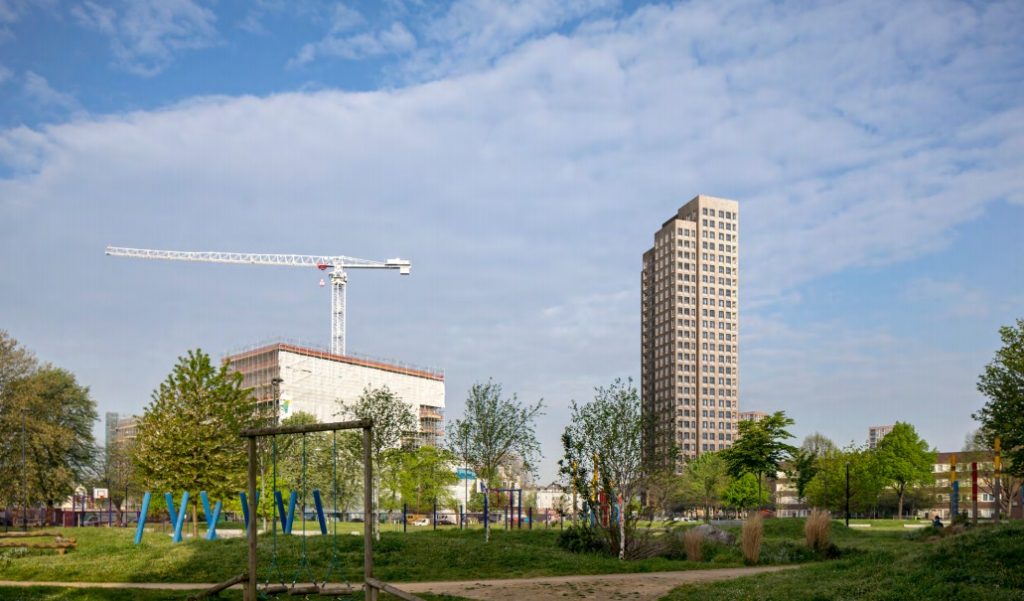
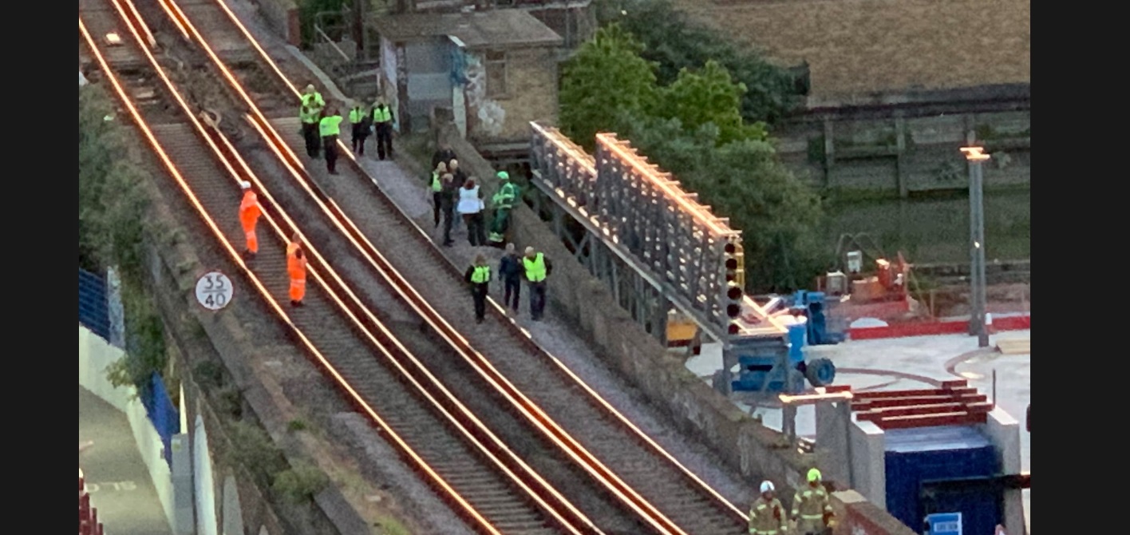
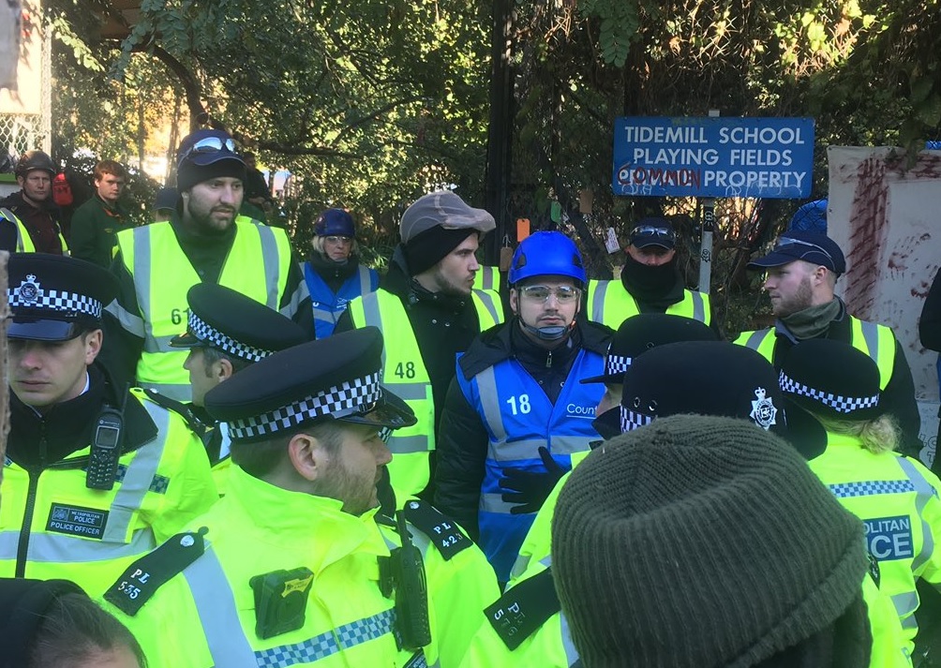
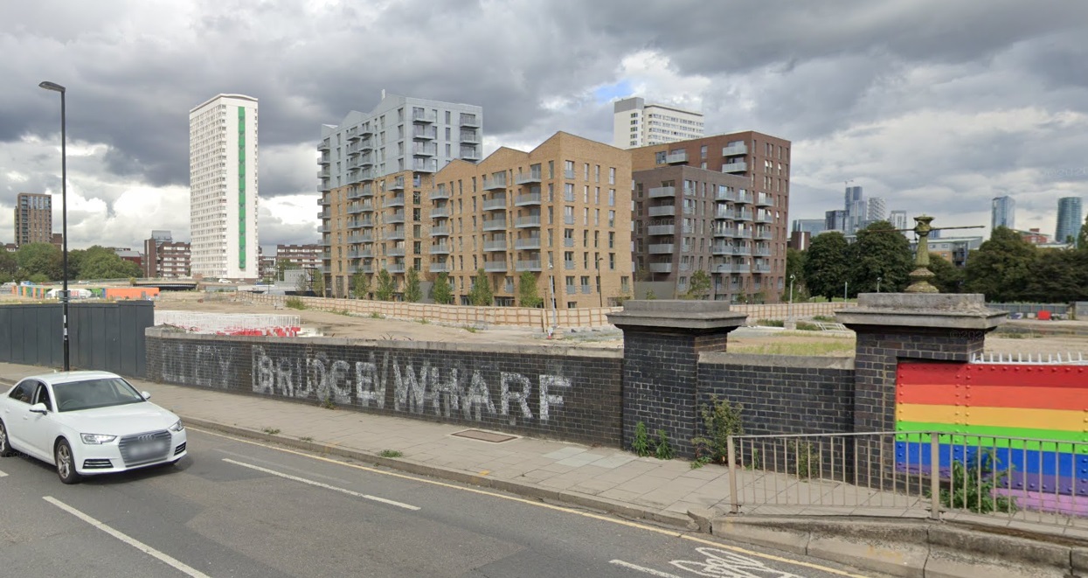

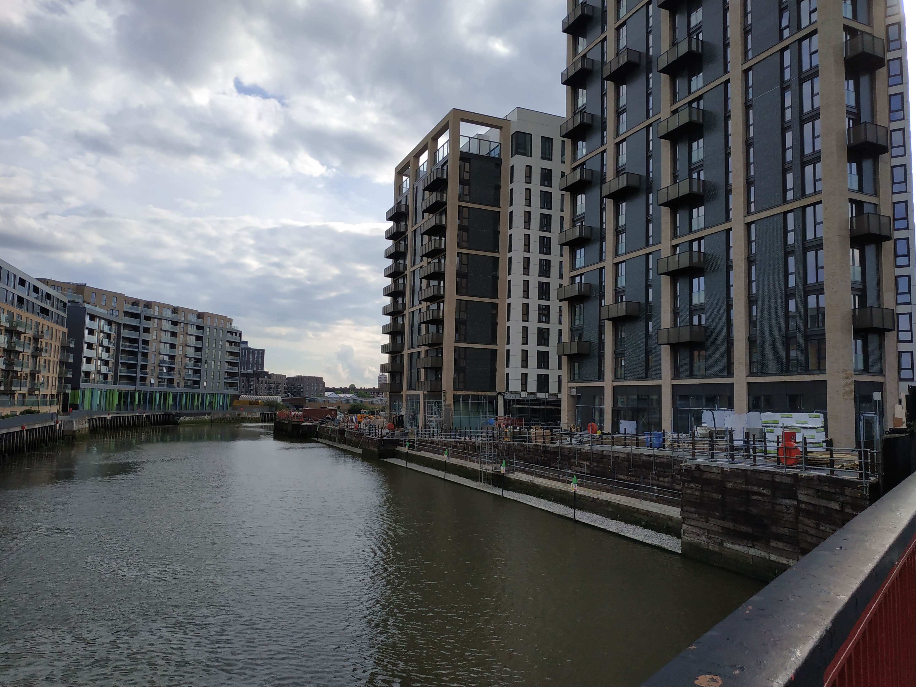
Good looking brick facade (probs brick slips at 27 stories?) good to be increasing density in the area, good percentage of affordable housing, what’s not to like?
I actually like the look of this development.and the way the old and new buildings come together to complete the building.
The 26% of affordbale homes will help people trying to get on the first step of housing ladder. As I am guessing the 26% of affordable homes will be part buy/part rent.
Being in Deptford this development will be close to transport links to the City, Canary Wharf and West End. Including the London Overground at New Cross.
Living in the area transport needs to be upgraded with a crossing closer to timber yard wharf etc. Currently Evelyn street is packed daily with traffic, if Blackwell tunnel or rotherhithe are blocked locals pay the price.
More transport upgrades to the amount of people being added to the area.
Services etc will all come under strain, and council tax is set to increase yet more people being introduced,
^definitely some bots operating here… “26% affordable housing brilliant” ha! Below policy levels- fantastic! 27 storey tower next to a huge development site.. incredible!