Canary Wharf’s next skyscraper? Skylines Village plan revised again
Plans have been submitted for a tower at the Skylines site on the Isle of Dogs off Marsh Wall. And how nice to see “village” again used in an entirely inappropriate way!
Plans for this particular version were first submitted over a year ago but recently revised. The stats are 579 homes, buildings up to 48 floors, a two-form primary school for 420 pupils with nursery facilities for 60 children and business centre.
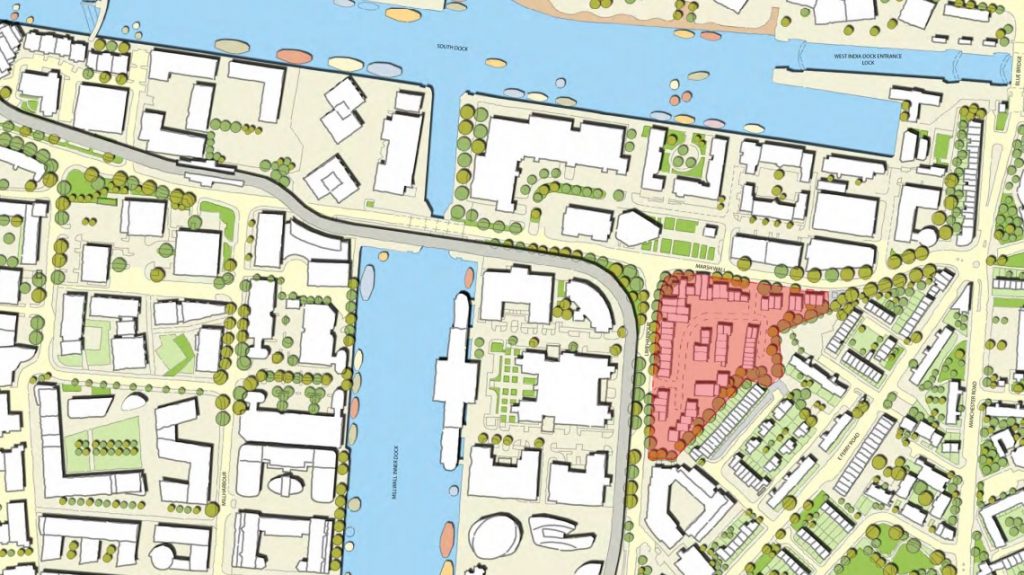
The site is currently a low-rise 1980s business park.
A “retail piazza” is also proposed.
Farells are the architects. They’ve altered designs for two mid-rise buildings to increase overhangs from two to three floors. The buildings have a strongly defined exterior frame.
Affordable housing by room is 30.3% with a split of 78:24 between rented and intermediate.
The planning reference is PA/17/01597/A1
Running a site alone takes time and a fair bit of money. Adverts are far from enough to cover it and my living costs as a private renter.
You can support me including via Paypal here Another option is via Patreon by clicking here You can also buy me a beer/coffee at Ko-fi here There's also a Facebook page for the site here Many thanks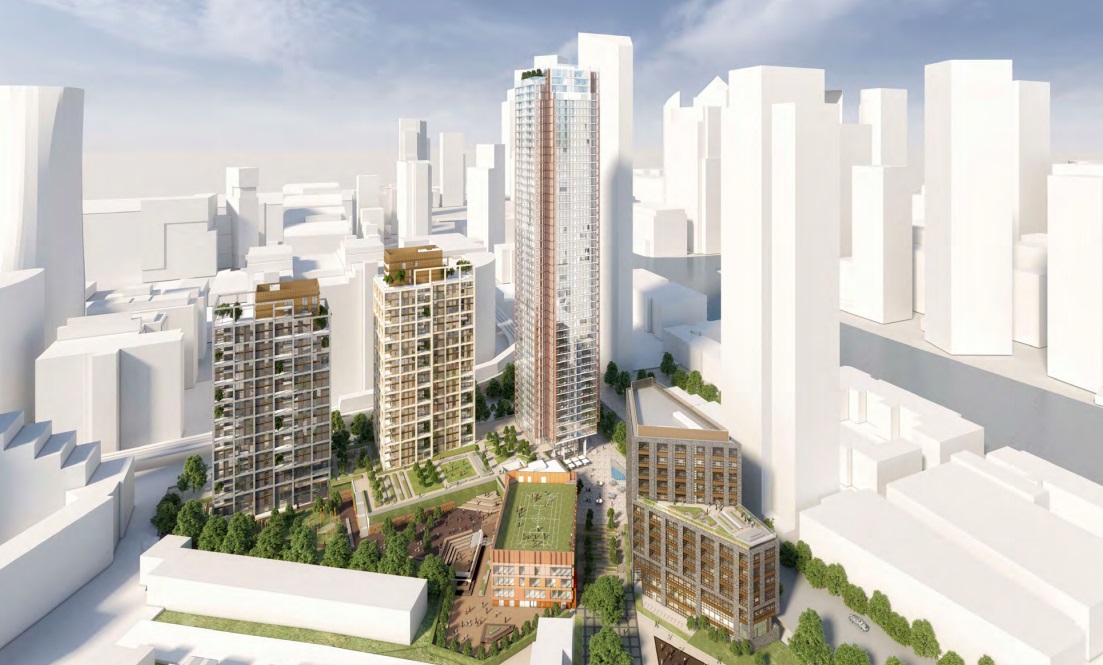
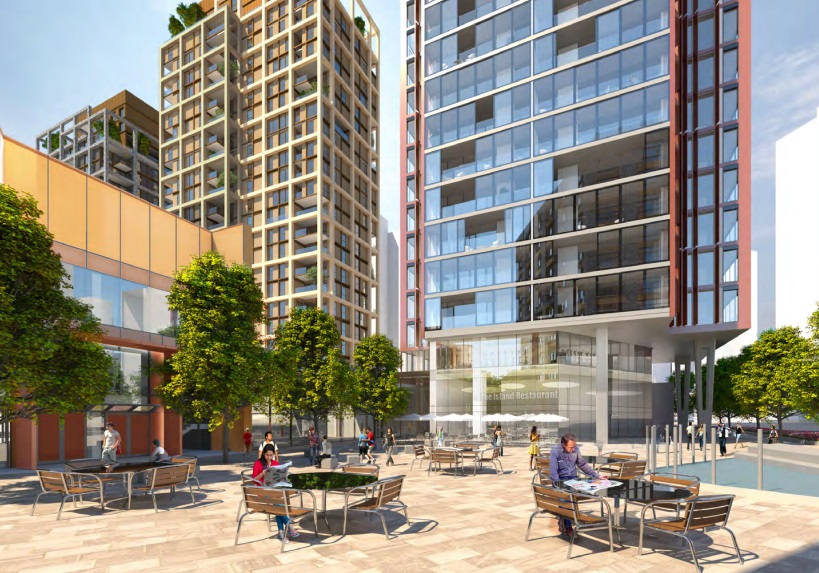

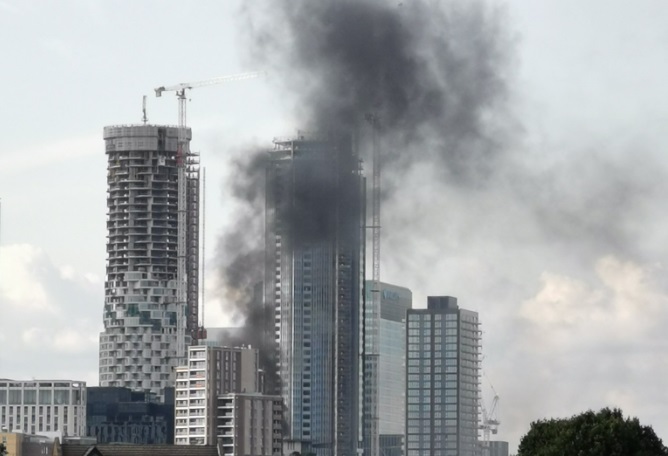
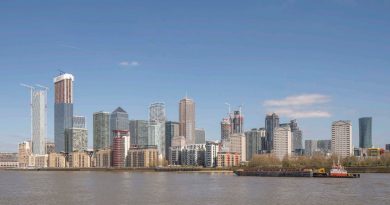
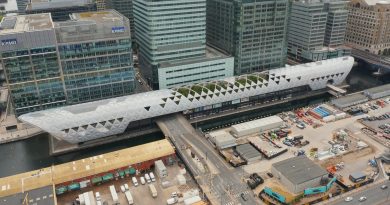
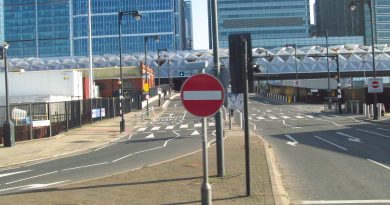
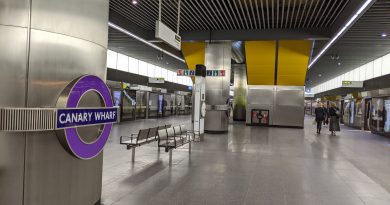
Ha, ha. I supposed village is used in the same way as city in the sky. Both are wholly inappropriate.
Pingback: Contentious Canary Wharf tower approved after appeal – From The Murky Depths