Thamesmead tower emerges at Peabody’s new town centre: Cutbacks in evidence
The centrepiece tower at the heart of Peabody’s plan to rebuild south Thamesmead has just emerged from it’s scaffold surround years of construction and delay.
Having viewed it from a distance, the emergence of further blocks tempted me back for another look around, following up on a post written in September 2021 looking at earlier blocks.
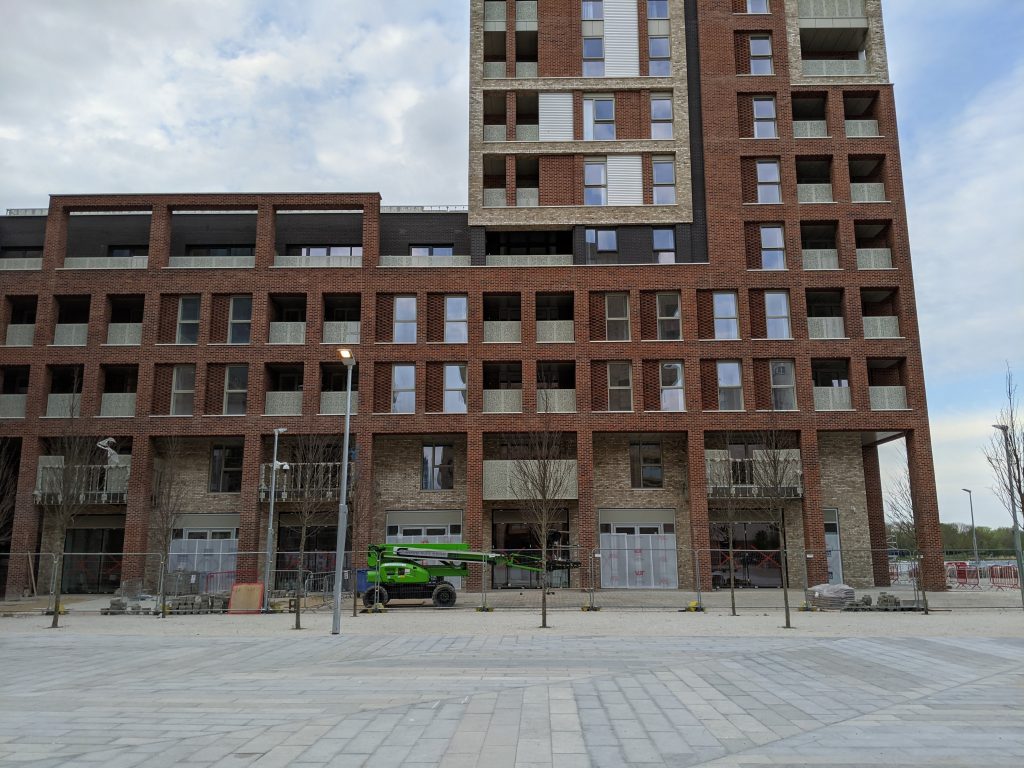
There was a lot to like back then with half the buildings on site visible, with yellow brick blocks featuring wonderful detailing and brickwork which referenced previous blocks on site, while integrating well with other housing blocks that remained.
In typical fashion I’d cocked up many photos taken that day due to errant pressing of buttons, so this also gave me a chance to make amends.
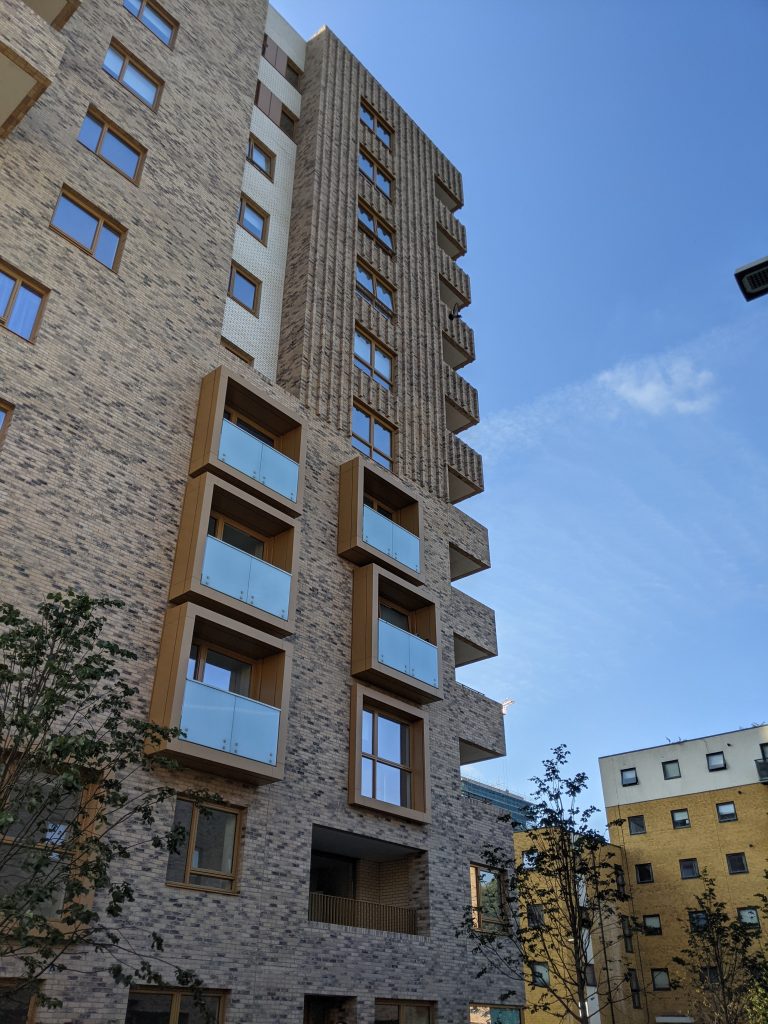
What’s changed since? Well, further buildings lining a new square are now in evidence including the main and tallest tower.
What has also become clear is cost cutbacks since planning approval was given, and the main tower suffers most of all of what is so far visible.
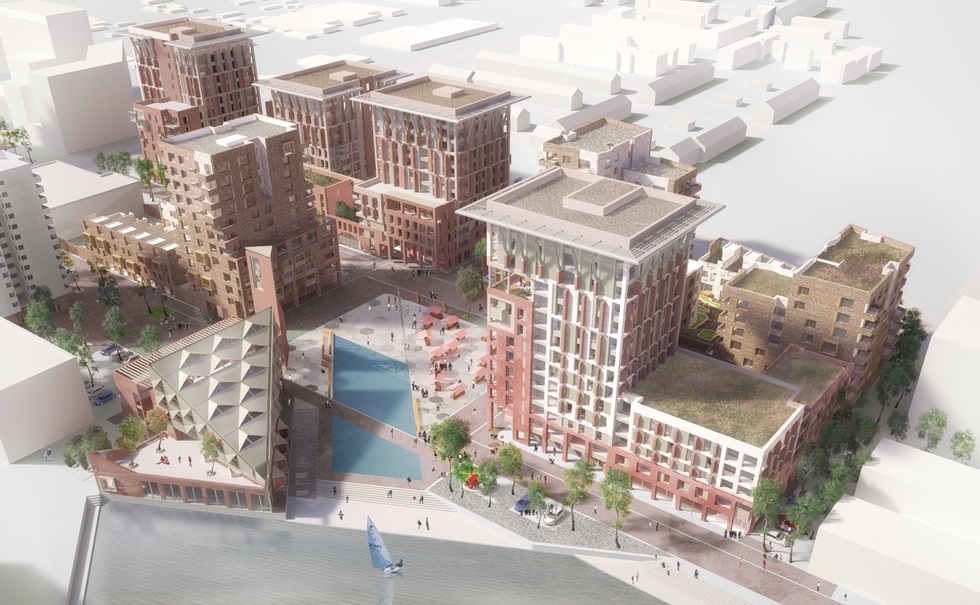
Look at the tower on the right in the above render, and now look at how the completed building as it now appears:
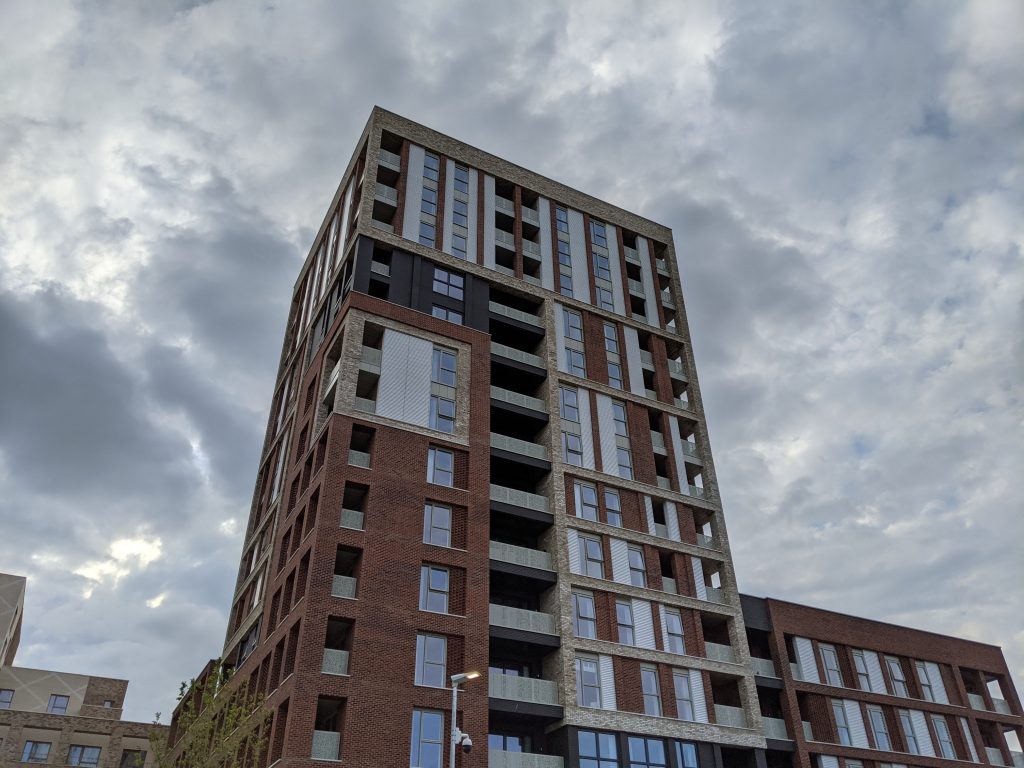
It just doesn’t work as well, and it’s not just because it’s the most visible block on site, but because they’ve opted to throw a whole range of materials and colours which doesn’t really work, while ditching interesting elements such as the large briese soleil’s at the crown.
The original didn’t look cookie cutter. It now does as at heart it’s a simple box, with a messy exterior attempting to disguise it.
Half the tower’s façade is now a visual mess as various patterns, forms, materials and lines smash against each other in a seemingly randomised way. Presumably this is a poor attempt to disguise mass.
And you thought randomised cladding left us a decade ago to few tears?
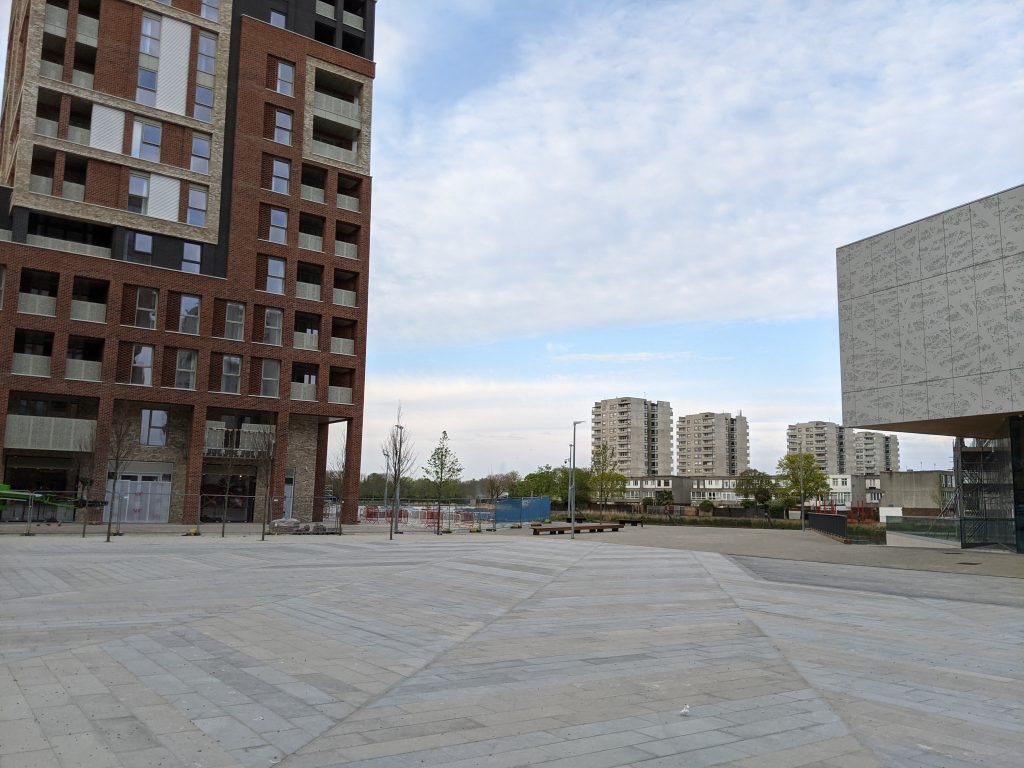
It’s as though they sort of grasped the general pattern of the façade from the originally approved design before cutting back on things that required a bit of dough to implement, all the while having little clue on how or why it was originally conceived so threw in a few other shapes and materials while hoping for the best. Hope alone hasn’t worked.
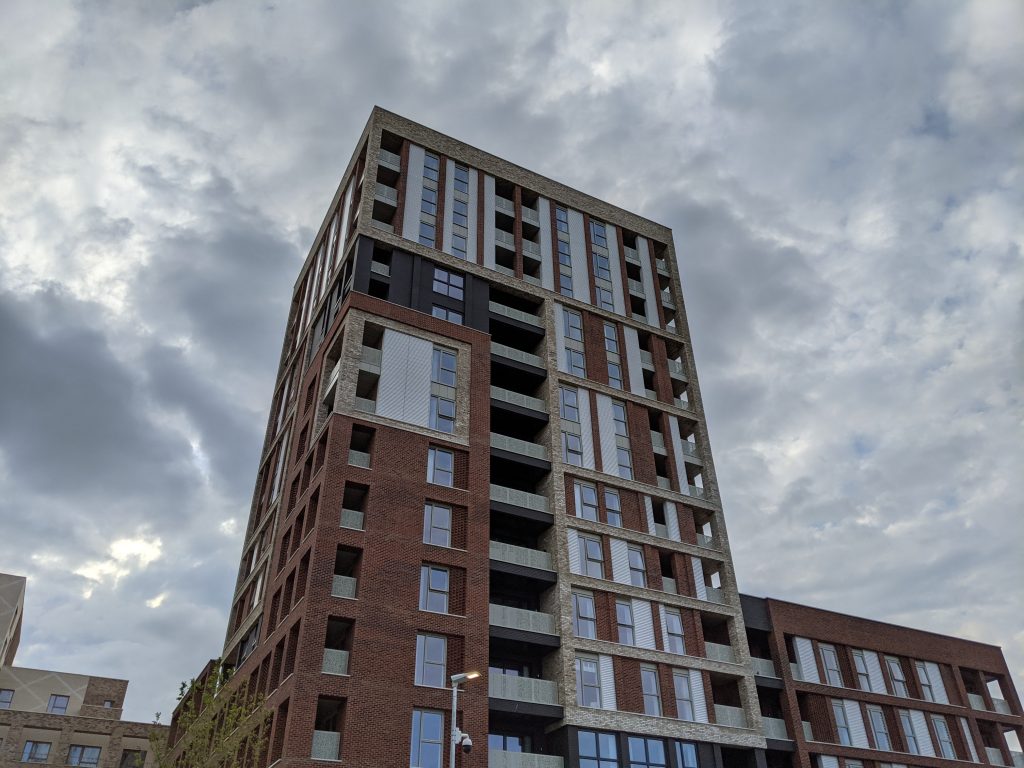
The main square has also lost much of the planned water feature – which is to be far smaller in size.
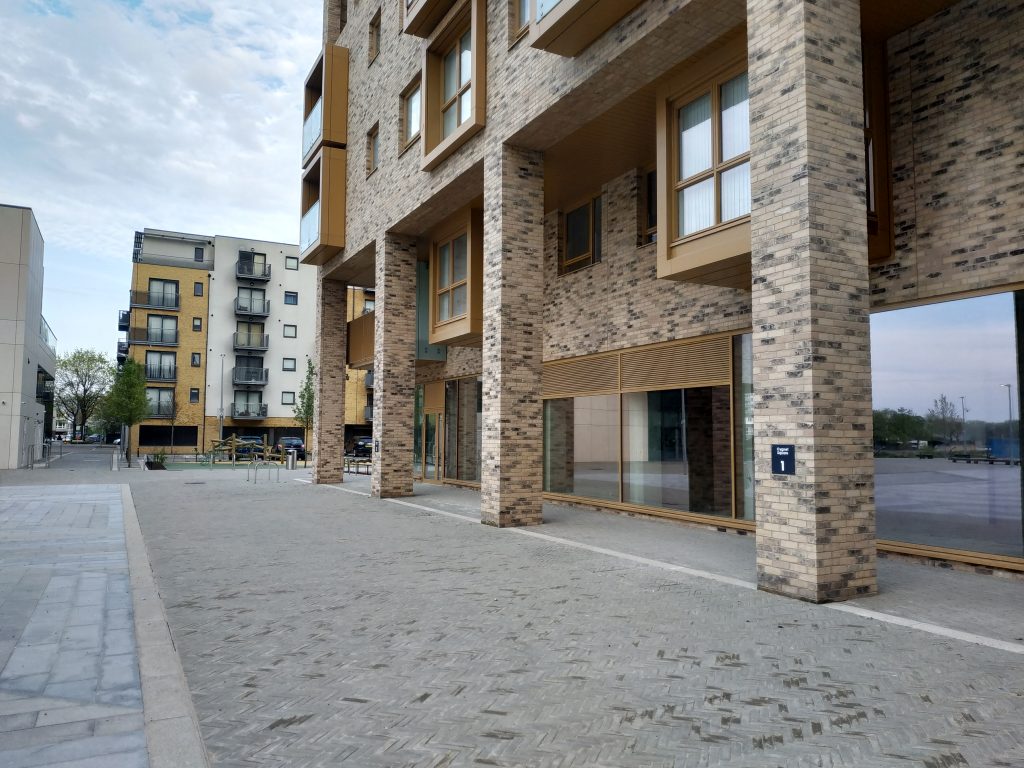
Many expected cut backs from Peabody when their contractor ditched the original architects and awarded and design and build contract to a different company after gaining planning permission.
At the time the original architects Proctor & Matthews – who worked alongside Dutch practice Mecanoo – stated: “We are naturally disappointed to no longer be involved on the project.
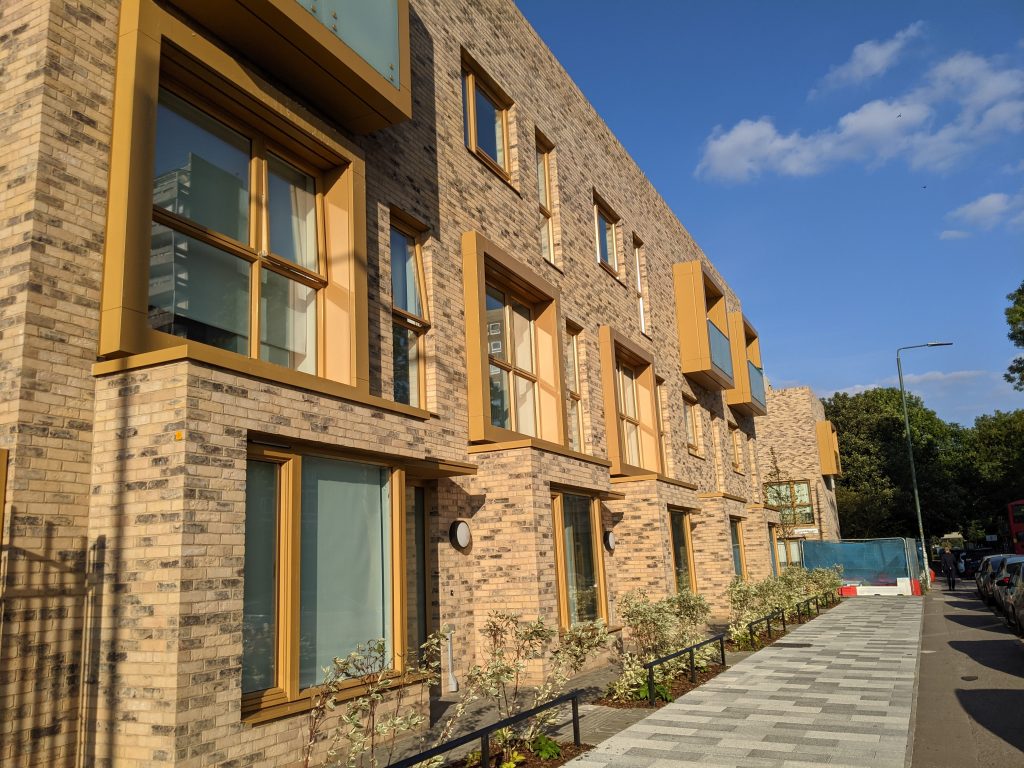
“While we appreciate decisions are often made for a variety of reasons, we would welcome a wider debate on how the architect can retain a role to ensure the quality of the design and the original design intent is maintained.”
And of course those cut backs are now very much in evidence.
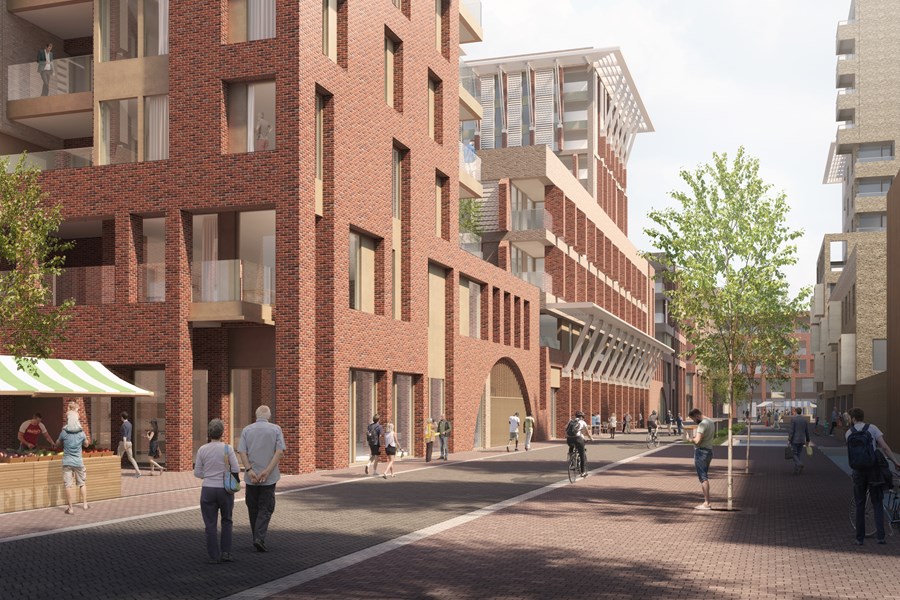
Lakeside location
One of the oddest feelings walking around is that the vast Southmere lake is barely visible from the square – now named Cygnet Square. It’s one of those things you simply expect will be a focal point.
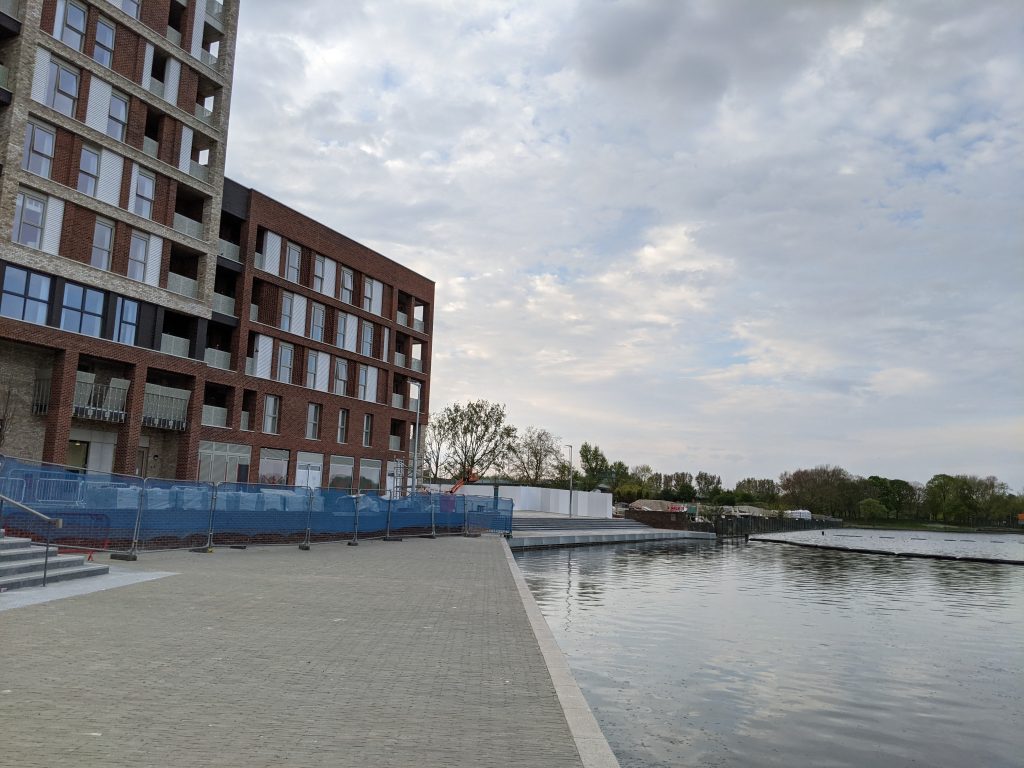
In reality that’s because the old Tavy Bridge was elevated and it can be easy to forget that as memories came flooding back.
While Tavy Bridge eventually failed, when built no expense was spared, as this video shows from around the one-minute mark.
The lake’s presence only become apparent close to the edge of the square. Building materials don’t help of course but it’s still surprisingly lacking as a feature form various points.
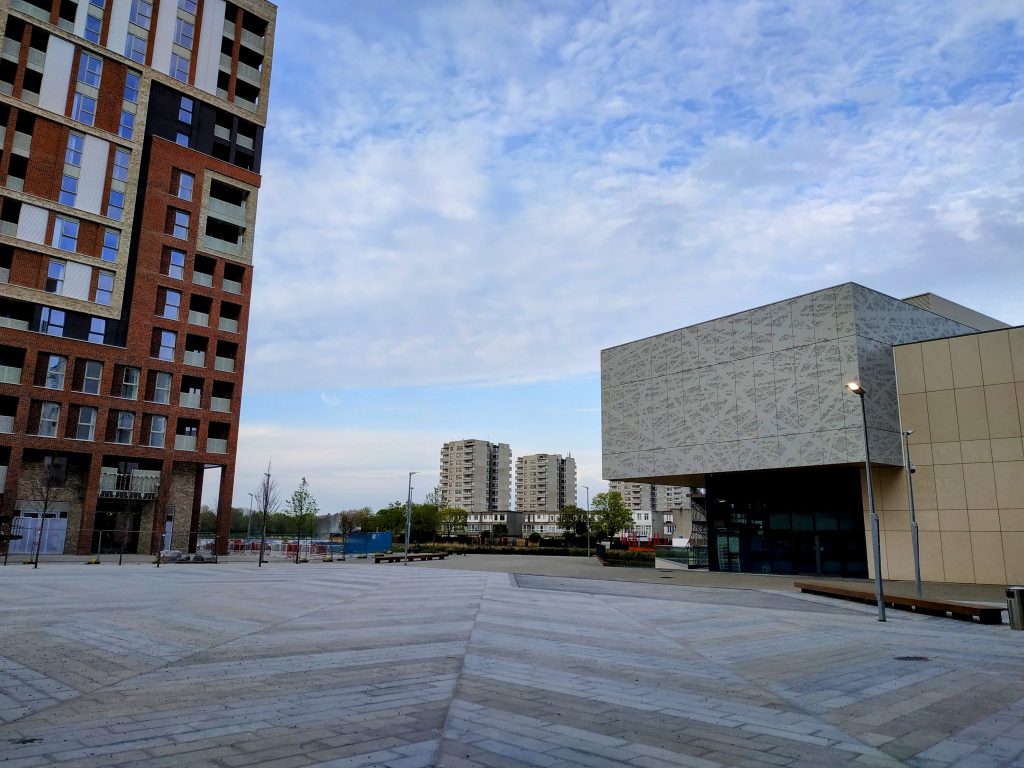
The new library is set to open soon. It’s one of the highlights of the redevelopment though also saw cut backs and smaller than originally planned.
Bustling centrepiece?
One major issue the square will face for some time to come is a lack of people for any shops that open.
This site has taken a decade to build since the previous landowner – Gallions – flattened the old Tavy Bridge while also flattening various other sites across the area.
Peabody certainly haven’t beaten any world records in building speed. A major site to the north named Binsey Walk saw residents evicted some years ago and demolished three years ago.
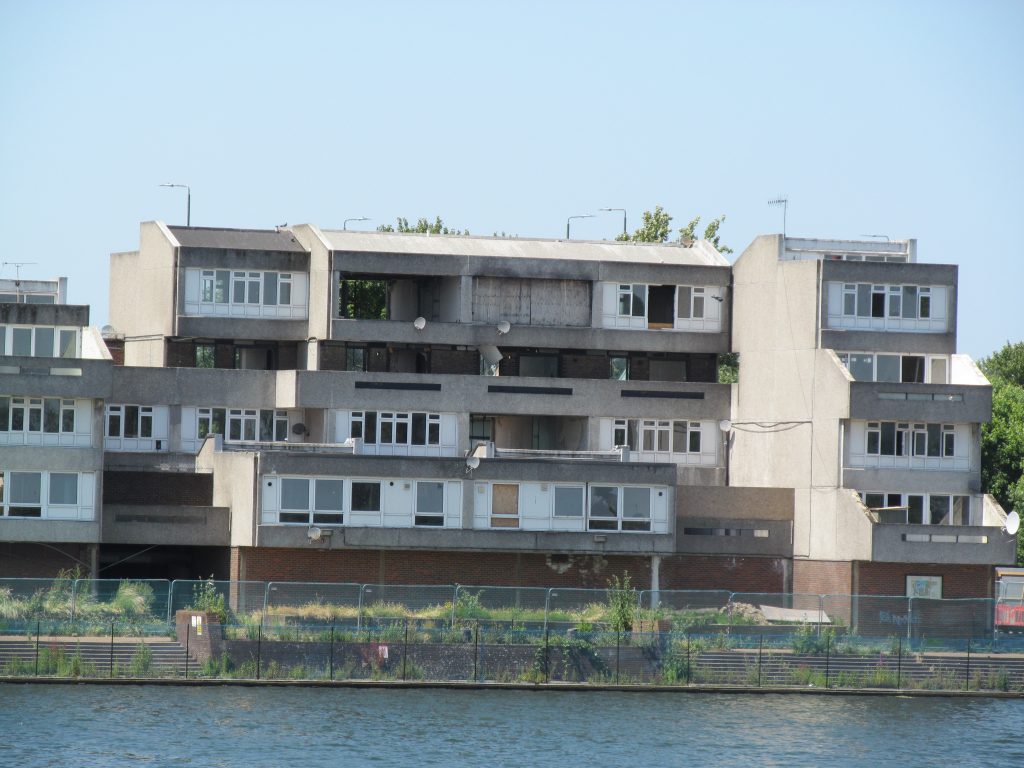
Planning permission was supposed to have been gained for 329 homes with work now well underway. Instead no detailed designs are yet decided, let alone a planning application.
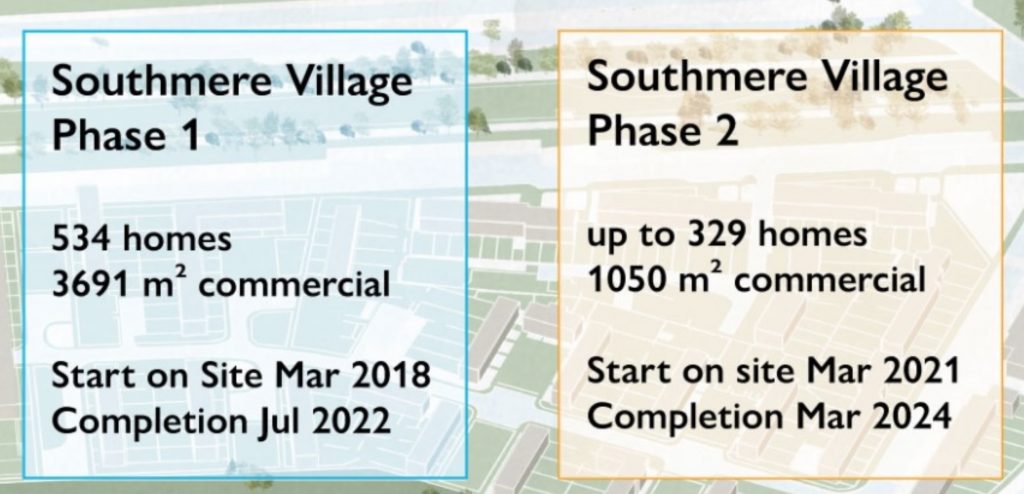
Then to the south are further vast stretches of now-flattened land lining hundreds of metres of Harrow Manorway, which again has no imminent plans for building reducing catchment numbers for the new square’s inhabitants.
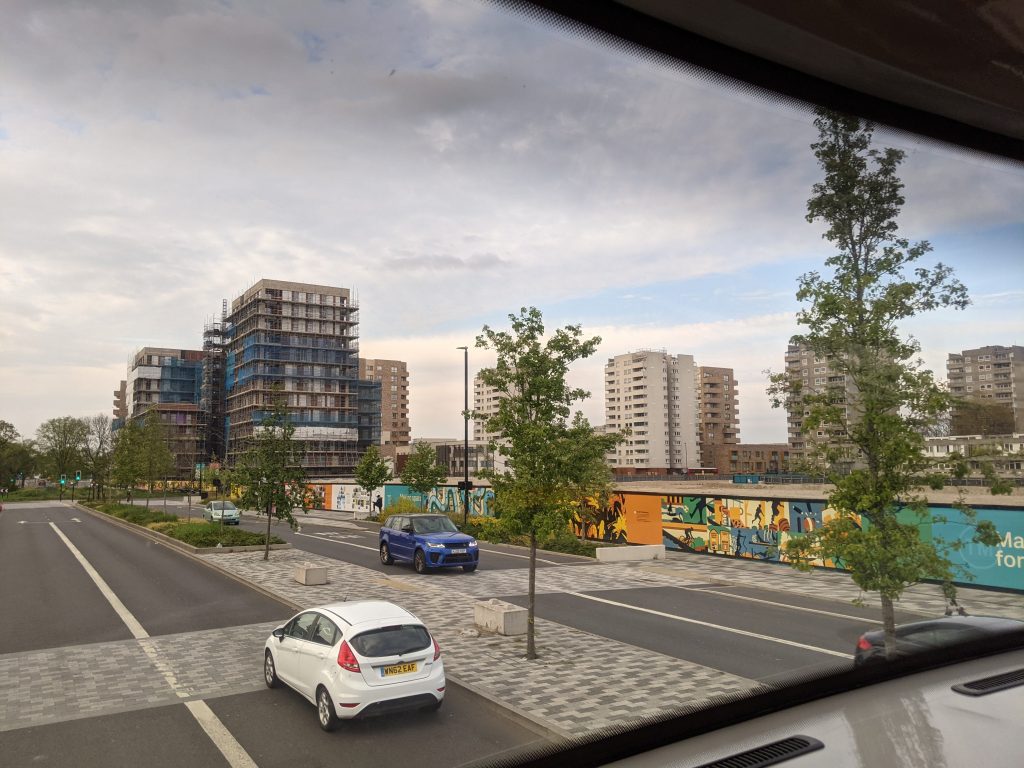
When asked if discounted rents were possible at retail units due to this, Peabody said no.
They have laid on some events at the new Cygnet Square to try to drum up interest and visitors, but it’s an uphill battle until they build thousands of promised homes in the area.
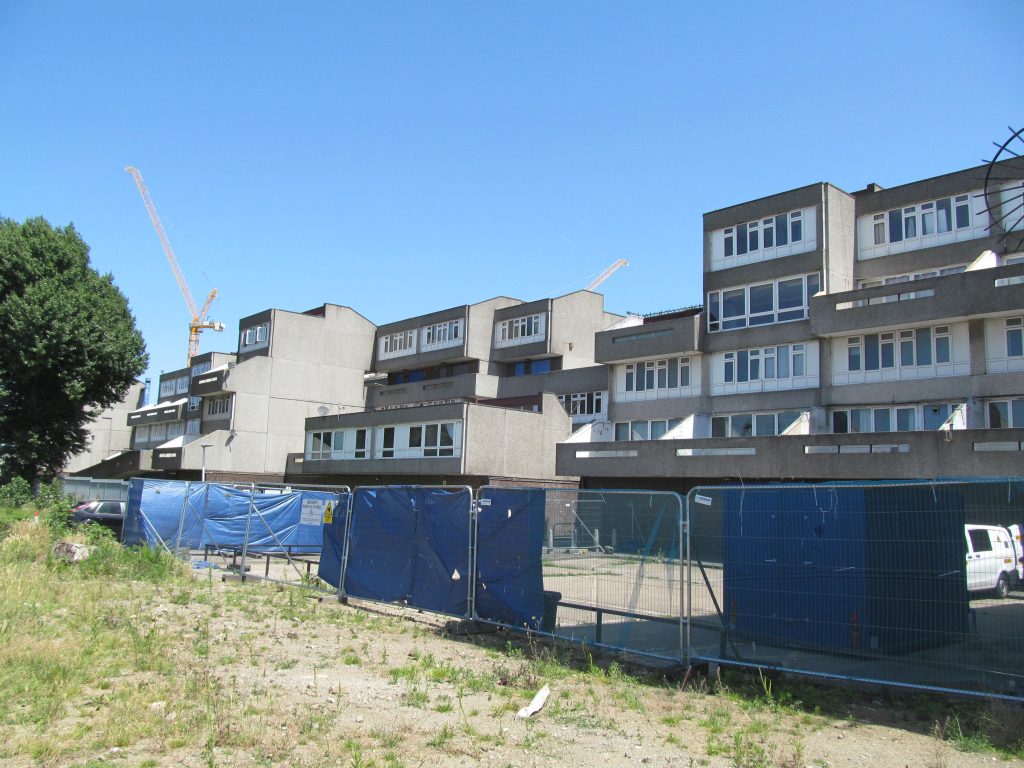
And with homes on some sites not coming for up to 15 years, this issue will persist.
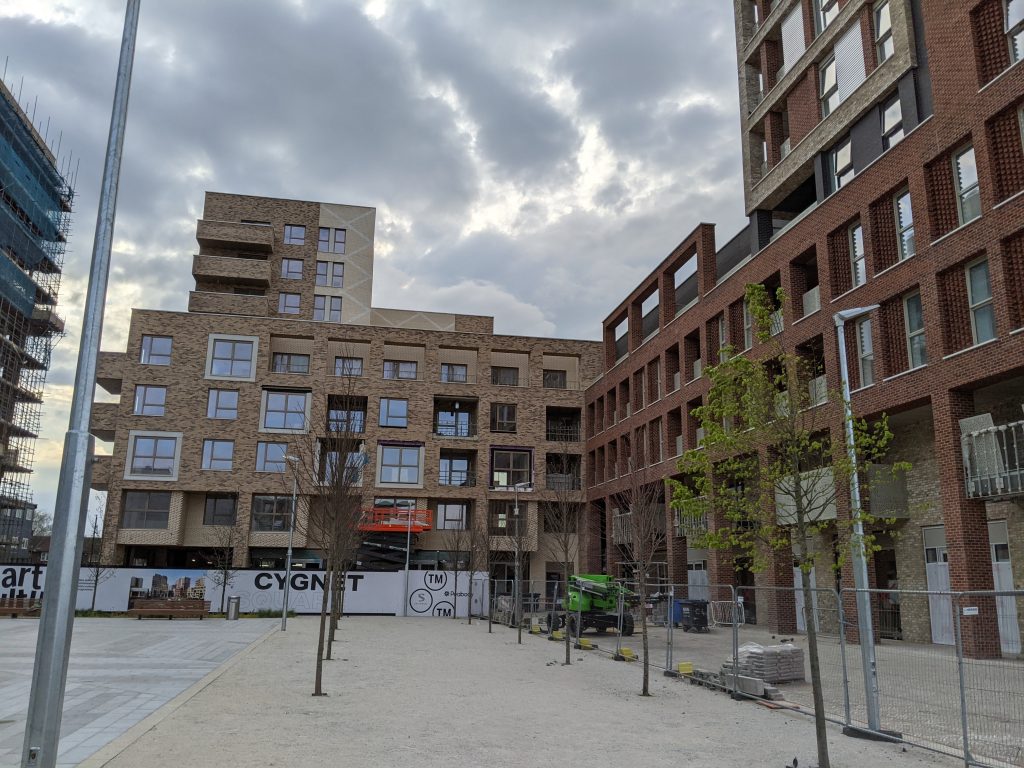
The only custom likely are those in very close proximity. Passing footfall from wider afield is minimal due to the adjacent lake and elevated sewer to the north and vacant land in much of the other direction. It’s a bit of an island right now.
Having lived on the adjacent Abbey Wood estate, I also can’t see many residents making a trip over. It’s far, far easier to head to Bexleyheath, Plumstead, Woolwich to name but three towns or a shop or visiting amenities.
For local shopping residents have areas such as Eynsham Drive and Wilton Road.
There’s a new library, but Abbey Wood already has a library and all three of those towns have good library’s to boot.
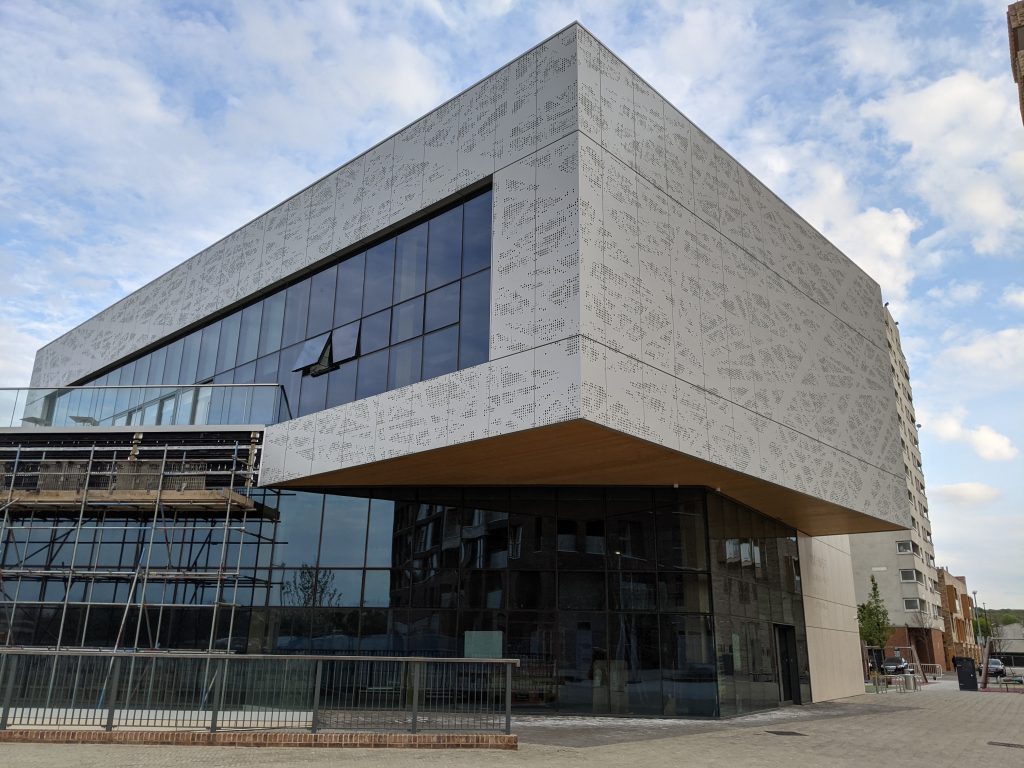
Thus Peabody really need to get moving on adjacent plots to ensure what they’re opening soon survives and then thrives. If they do pick up the pace of building, that’s thousands of additional people to sustain the new square and its commercial units.
But overall the tallest block being a bit of a mess is a real shame as the first blocks and homes completed offered much. The dangers and worries when the original architects were dropped have been proved correct, and such clumsy, lumpen design for the main tower overshadows the rest of what’s achieved.
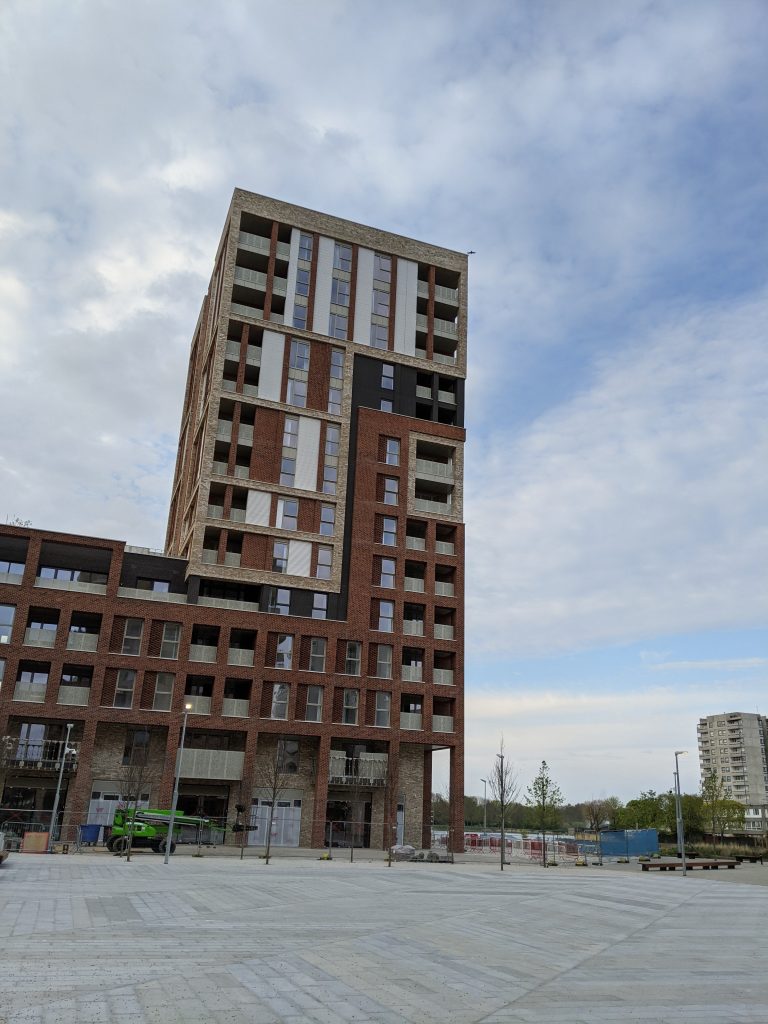
They may get away with cutbacks on forthcoming mid-rises, but not the tallest. Penny pinching shows.
Upon completion, Southmere Village will total 525 homes with rest of the site due to complete this year.
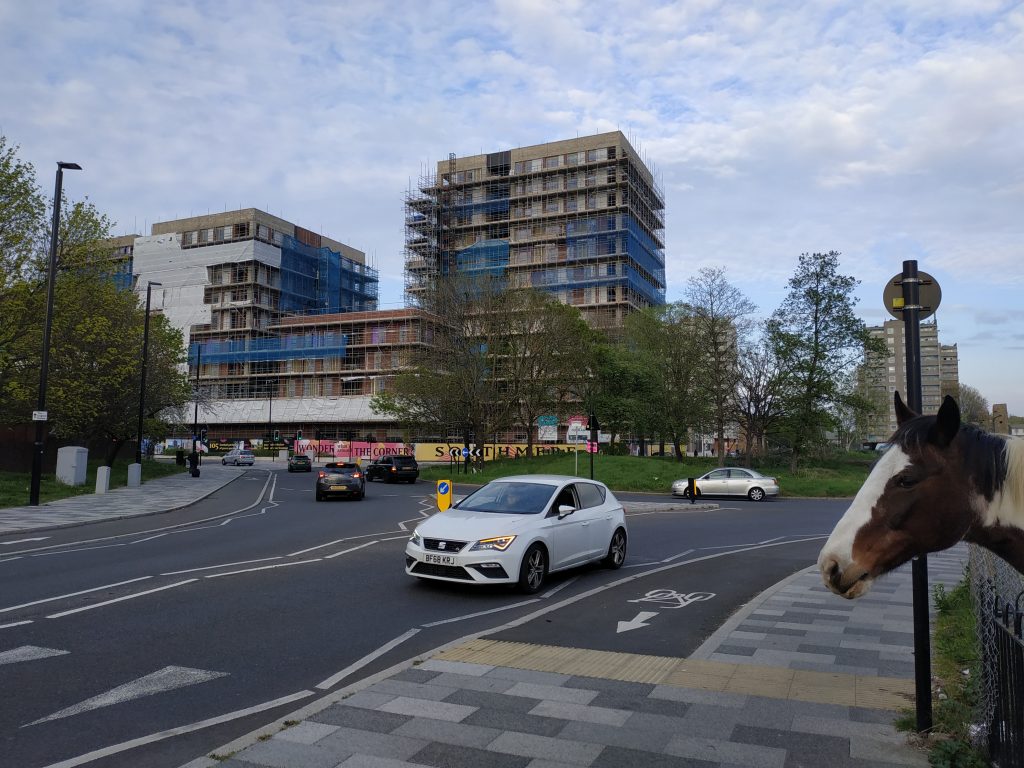
Binsey Walk next door may see an application this year before work begins next year – some way behind schedule. As for the vast Harrow Manorway site and others such as Cross Quarter Stage 2? Very little is happening.
Running a site alone takes time and a fair bit of money. Adverts are far from enough to cover it and my living costs as a private renter.
You can support me including via Paypal here Another option is via Patreon by clicking here You can also buy me a beer/coffee at Ko-fi here There's also a Facebook page for the site here Many thanks
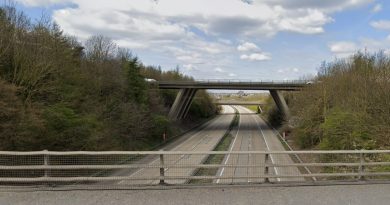


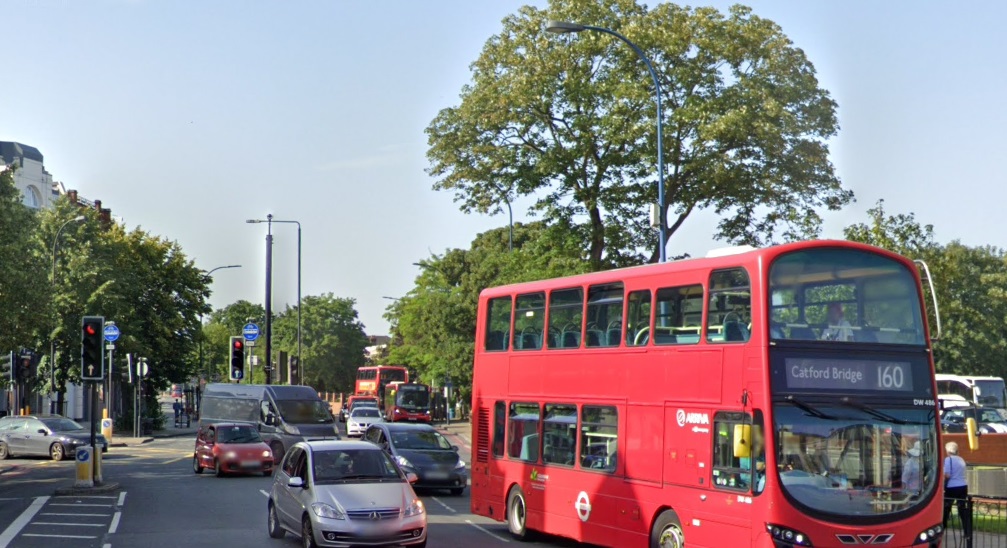
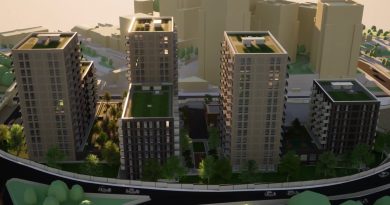
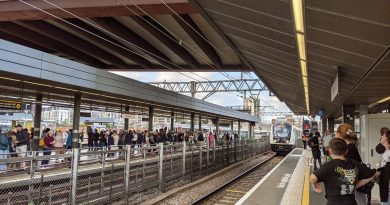
Thanks for the update – interesting to see the progress. I still haven’t made my way there as we often walk to Southmere lake from Lesnes Abbey and access is still blocked / hidden so we have never found our way in!
I can’t imagine the view is particularly nice unless you overlook the lakes … which no doubt come with a premium price tag.