Woolwich pub sees new plan for renovation alongside hotel
The Ordnance Arms pub in Woolwich cold be restored to former glory under new plans to renovate and convert upper floors into a hotel.
It’s the latest plan following a proposal in 2018 to convert into six flats. Before that a 60-room hostel was operating which was ordered to close.
Changes include an extension providing a new third floor and infill along Woolwich New Road. A corner entrance lost since the 1950s will be reinstated:
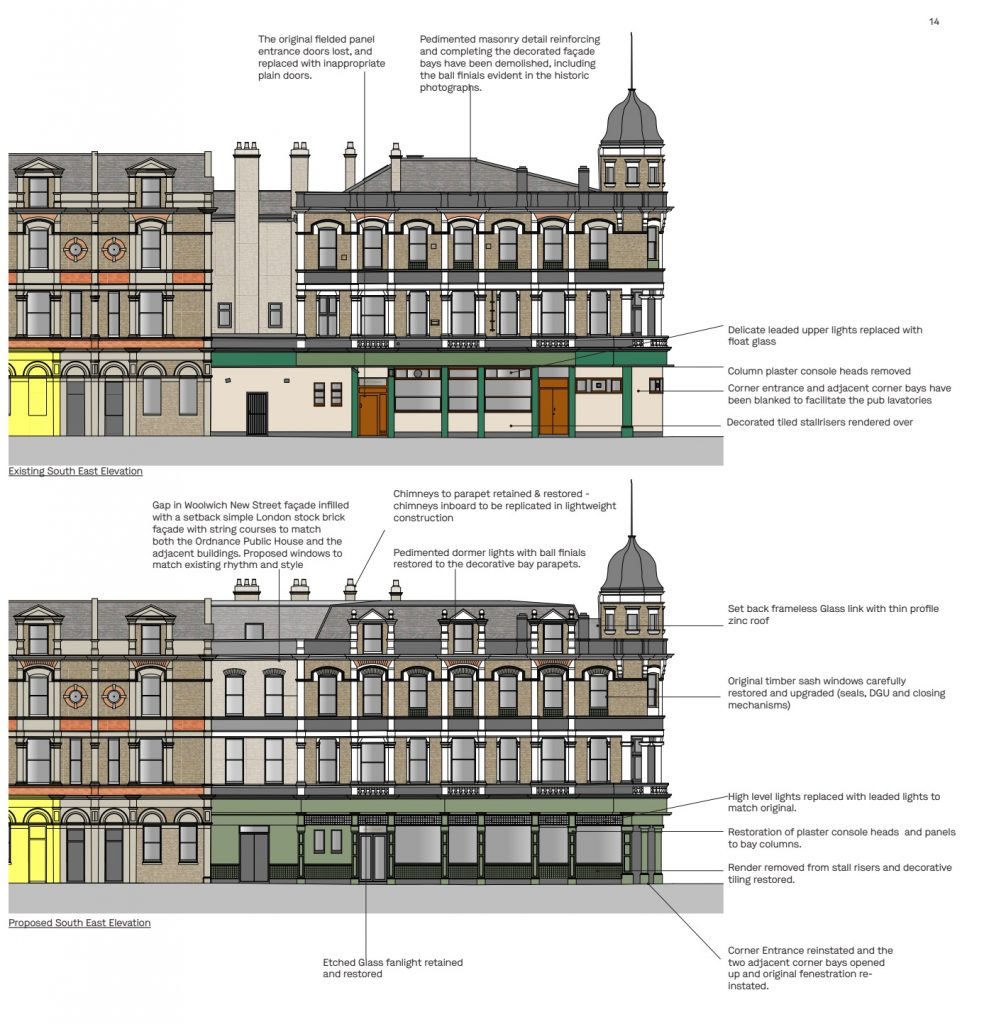
The plan states: “In pre-1950 images the original Victorian pub frontage is visible and included ornate columns, capitals, and tilework beneath the windows.
These were replaced in mid-20th century works which modernised/simplified the appearance with plain tiles, render, and paint. The original corner entrance and columns were also removed at this time. The existing frontage now appears dated and at odds with theVictorian character of the block and its environs”.
A new roof would be constructed matching existing rooflines to the south.
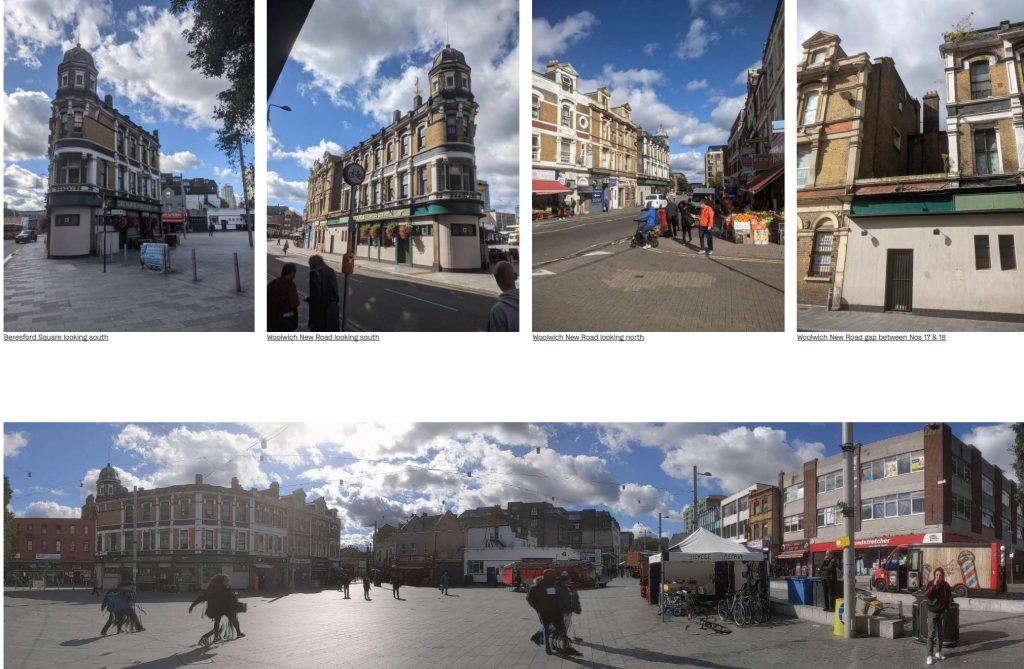
The application lists a wide range of changes:
- Corner Entrance reinstated and the two adjacent corner bays opened up and original fenestration re-instated.
- Render removed from stall risers and decorative tiling restored.
- Restoration of plaster console heads to bay columns.
- Gap in Woolwich New Street façade infilled with a setback simple brick façade with string courses to match both the Ordnance Public House and the adjacent buildings.
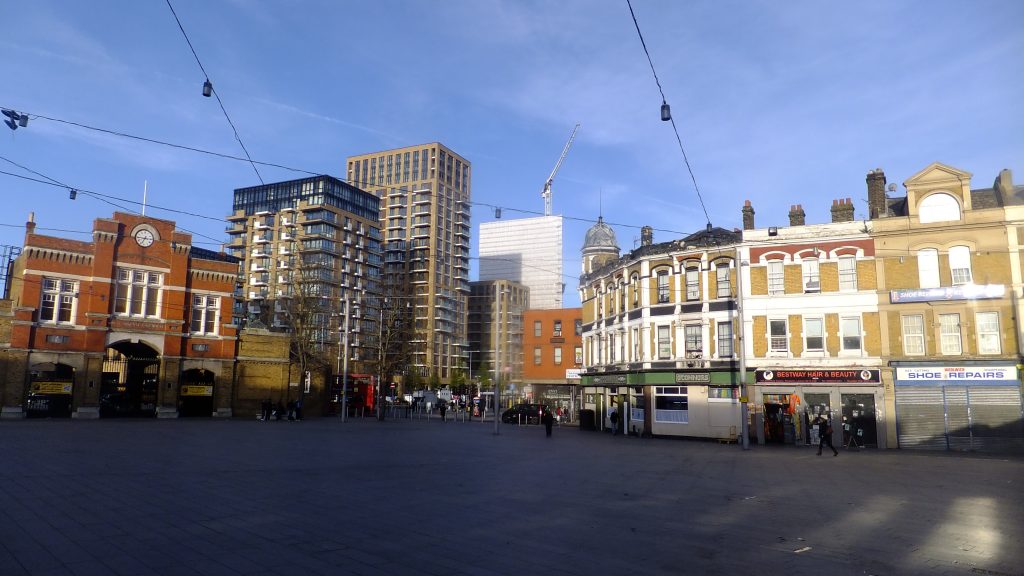
- Etched Glass fanlight retained and restored
- Original timber sash windows carefully restored and upgraded (seals and closing mechanisms)
- Chimneys to parapet retained and restored, chimneys inboard from parapet replicated to match existing in lightweight construction
- General façade stone restoration
- Short frameless glass link with thin profile zinc roof between proposed 3rd floor mansard roof and existing turret
Local improvements
The pubs sits beside Beresford Square which is also due yet another revamp as part of £21 million investment in the town centre.
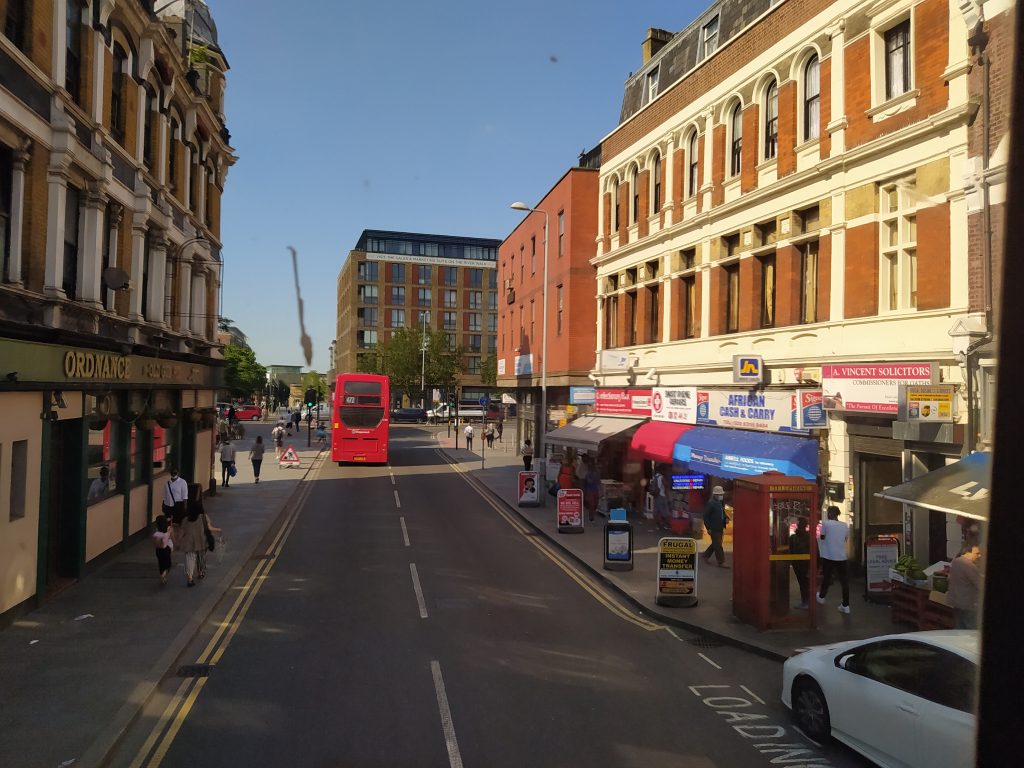
Lita homes are behind the proposal. They also oversaw the demolition of the Lord Clyde pub. At the time a replacement pub was mooted. In recent weeks a plan has been submitted to convert pub space at the site to residential usage.
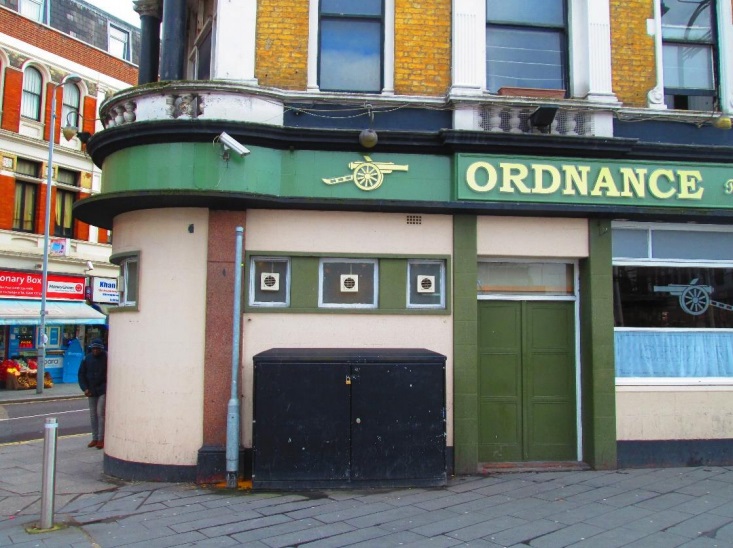
The pub was known as O’Connors for a short time, as seen here in this image taken in the mid 2010s if memory serves:

The intention with the last revamp of Beresford Square was for a space providing outside seating around eating and drinking establishments.
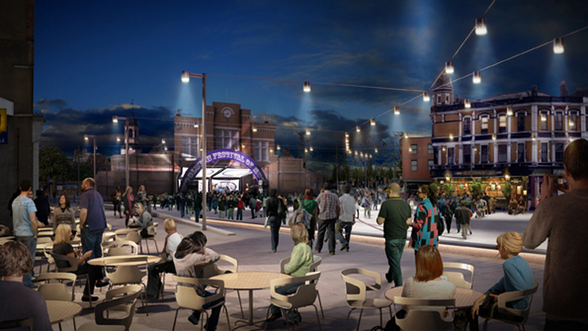
Greenwich allowed it to become a car park as soon as the multi-million paving was laid – which didn’t exactly help with that aspiration.
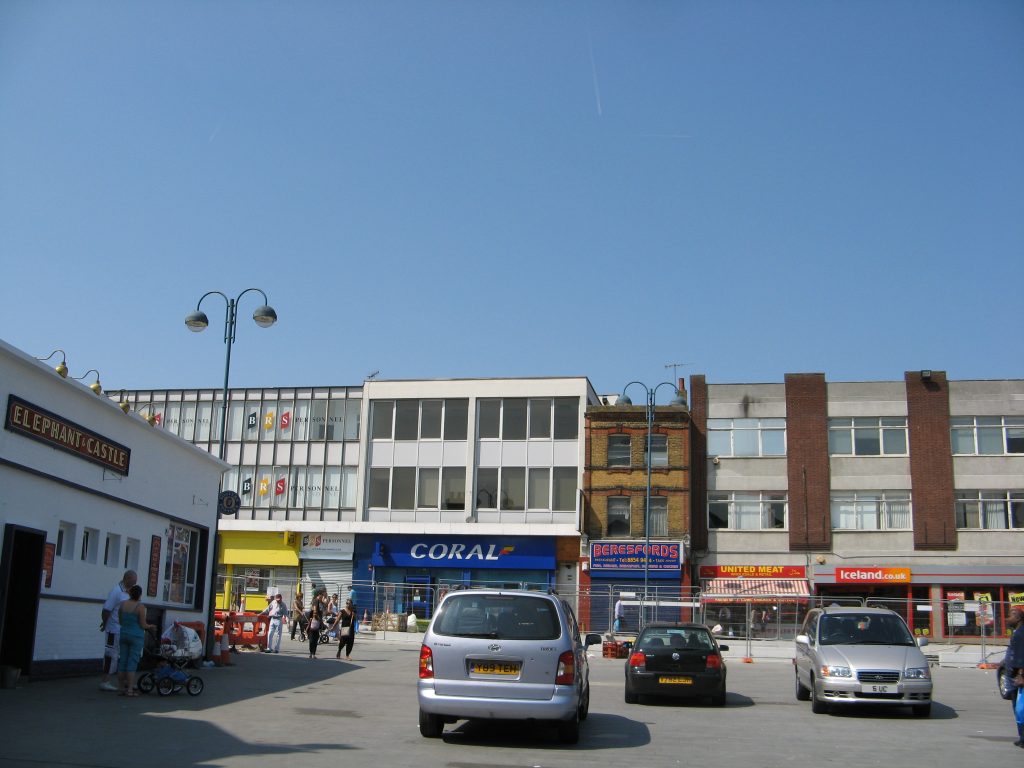
This is the latest render:
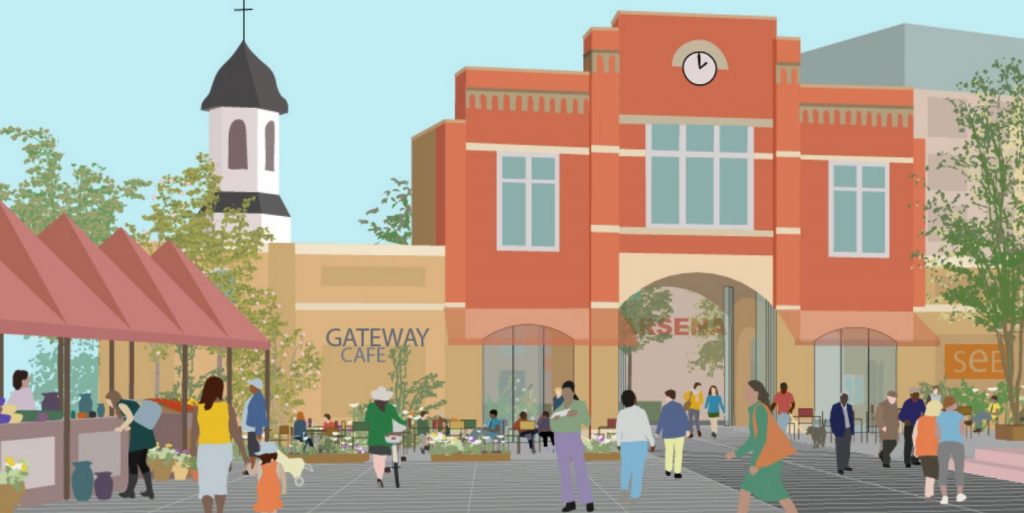
All the ingredients are there for major improvement in this area which the pub could capitalise upon – if there’s decent management within the local authority to steer it.
Click here to view the planning application.
Running a site alone takes time and a fair bit of money. Adverts are far from enough to cover it and my living costs as a private renter.
You can support me including via Paypal here Another option is via Patreon by clicking here You can also buy me a beer/coffee at Ko-fi here There's also a Facebook page for the site here Many thanks
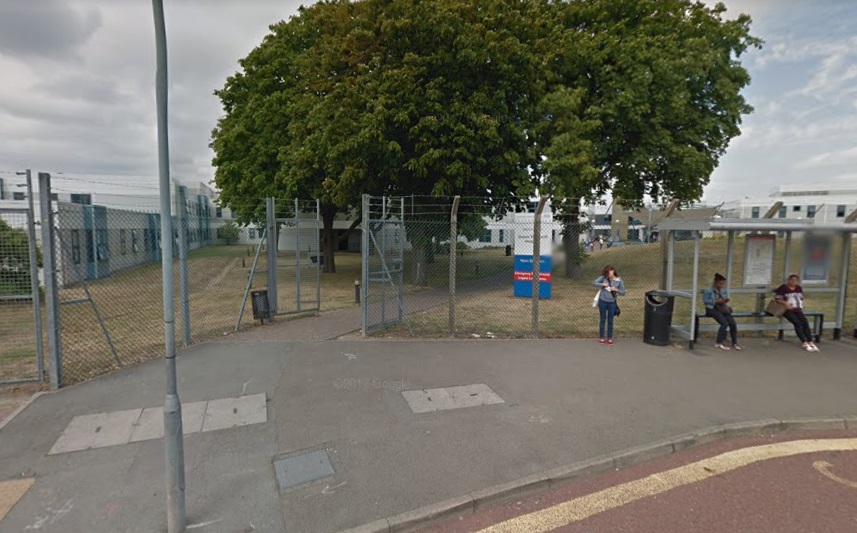

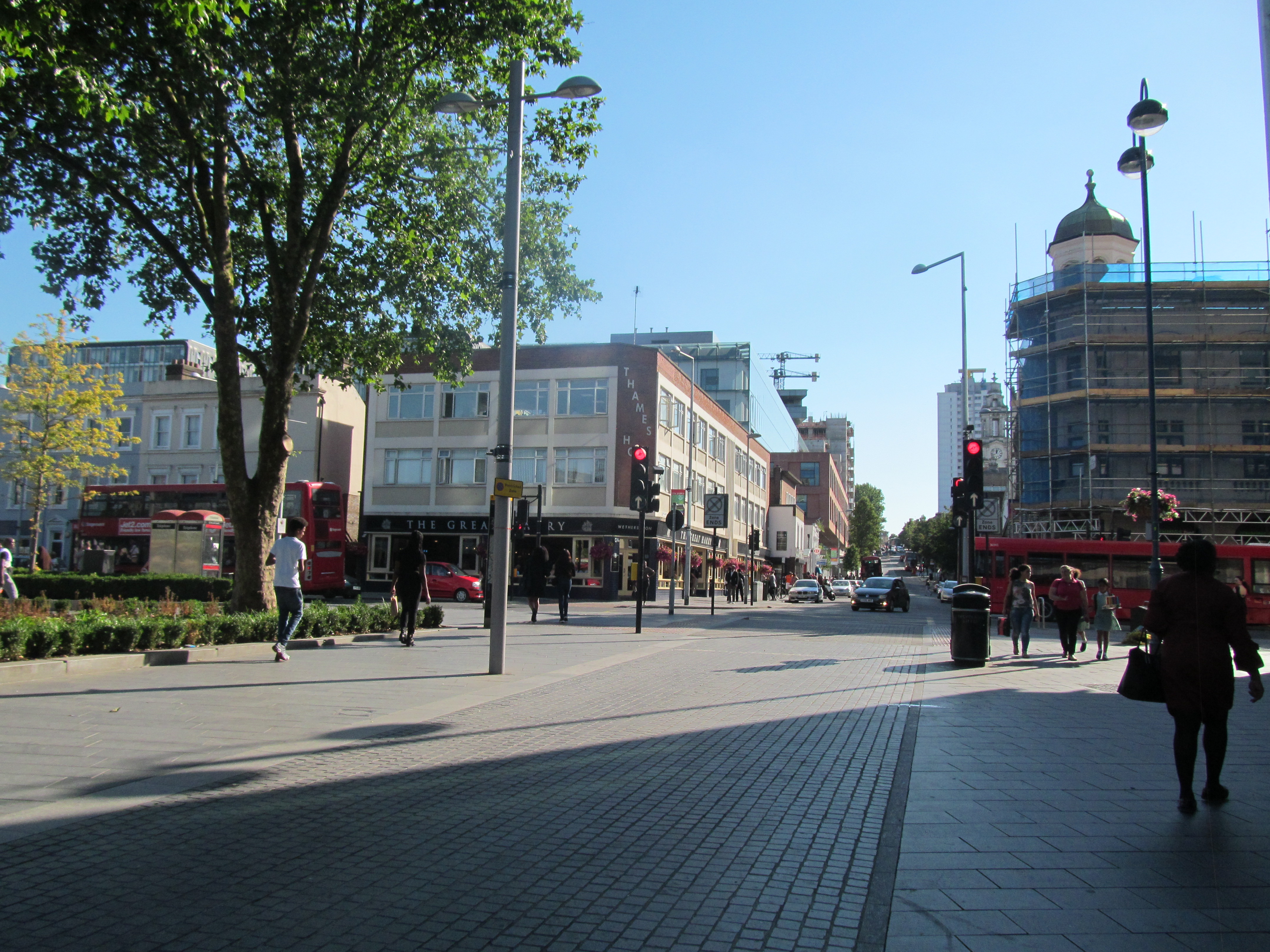
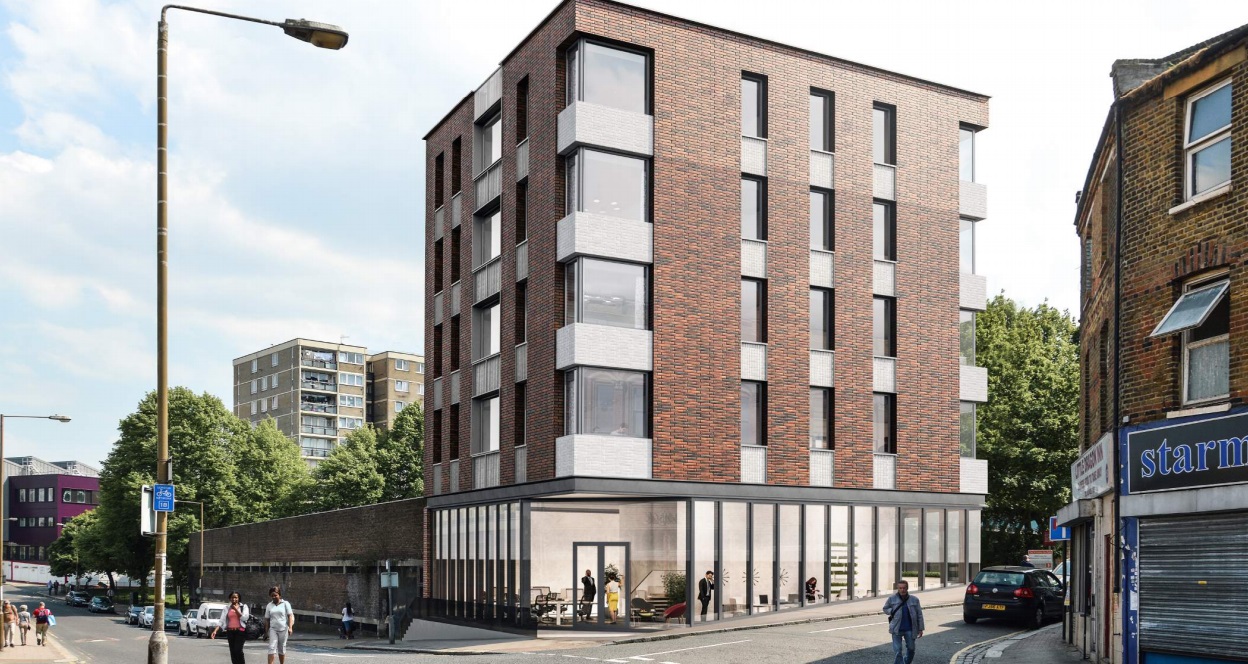

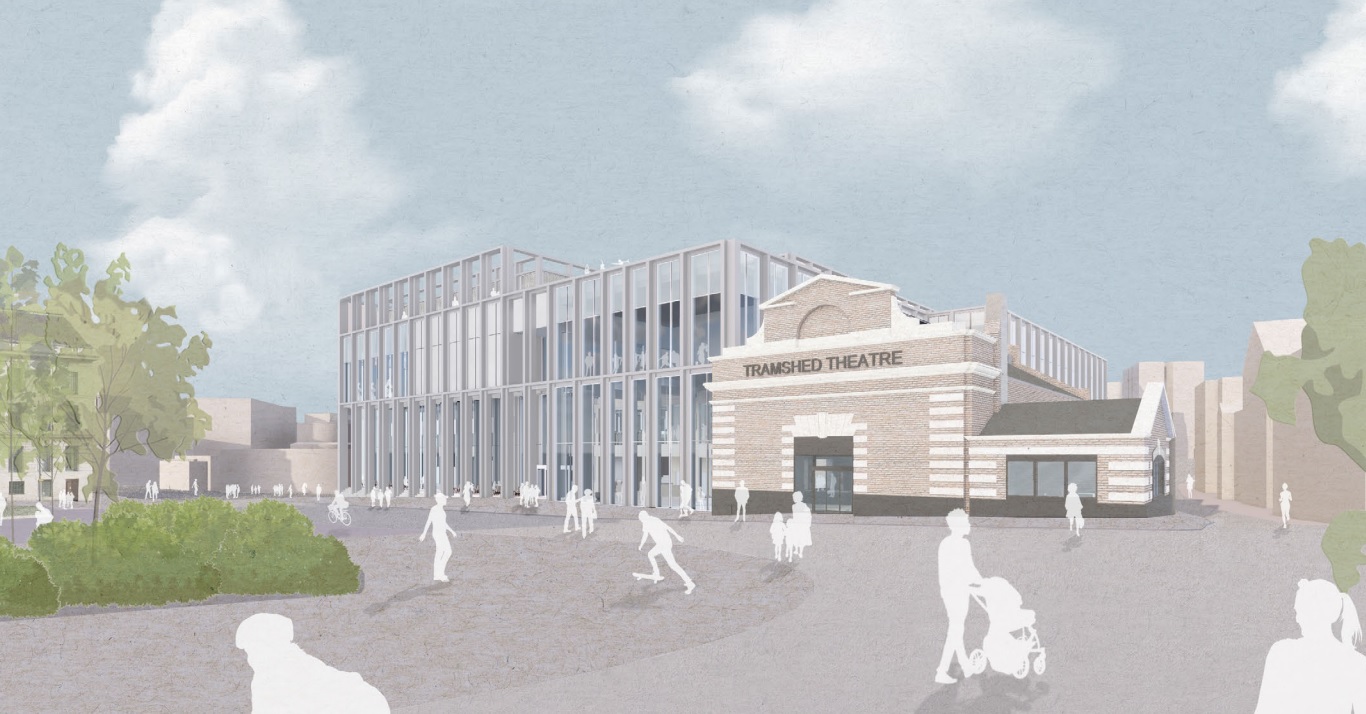
I thought from memory the previous plans included incorporating the neighbouring retail unit but that doesn’t seem to be the case anymore?
My initial reaction on seeing this was “ hallelujah about time!” But I’m ever so slightly sceptical given the developer’s track record with period buildings. That being said, they’re saying the right things, and it would be fantastic to see the building properly restored. It is a shame the plans don’t include the retail shop front, as Michael G pointed out.
Woolwich is littered with empty shops. What would be the point of adding another, especially one that is likely to command a higher rent?
We’re just talking about restoring the existing shop front, as it’s part of the same building. I agree, Woolwich definitely doesn’t need any more retail space, it already has too much which isn’t used.
@Michael, thanks for the clarification. I typed in haste. 😳
Good mews. If the building restored sympathetically to keep the character of the building. I thought they may have restored the retail space and changed it in to the hotel reception area or lounge. Just a thought.