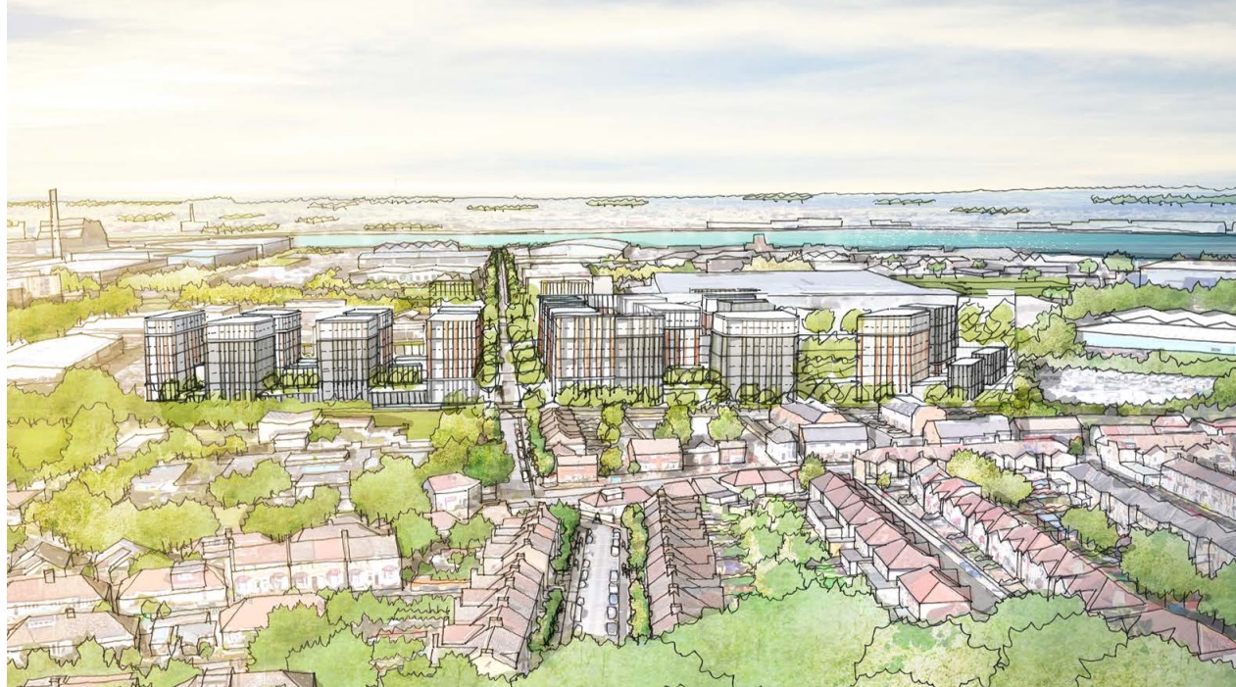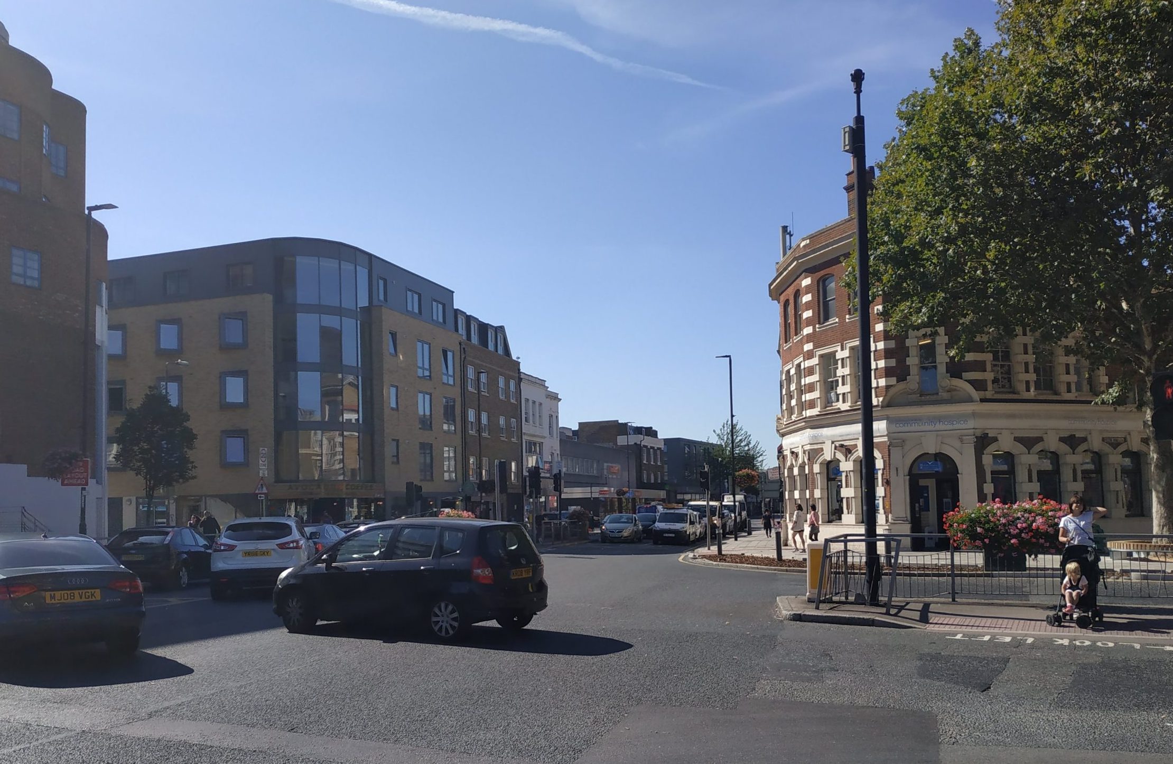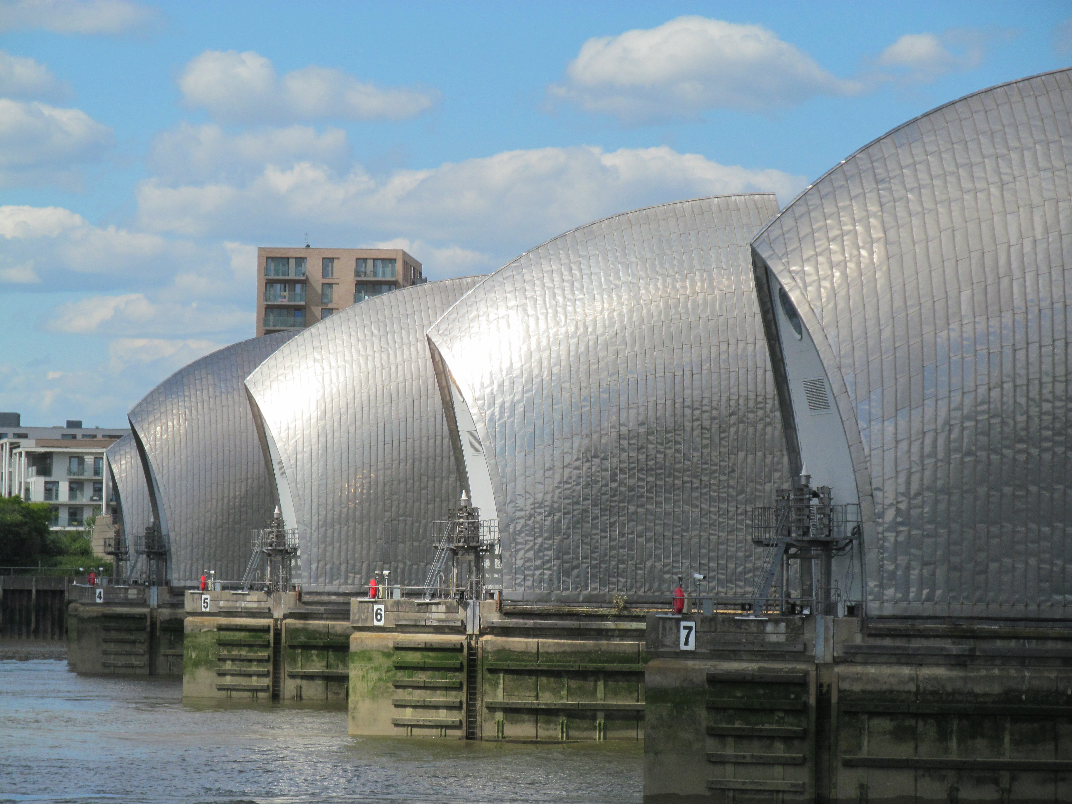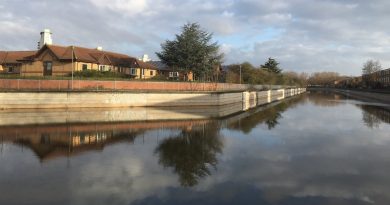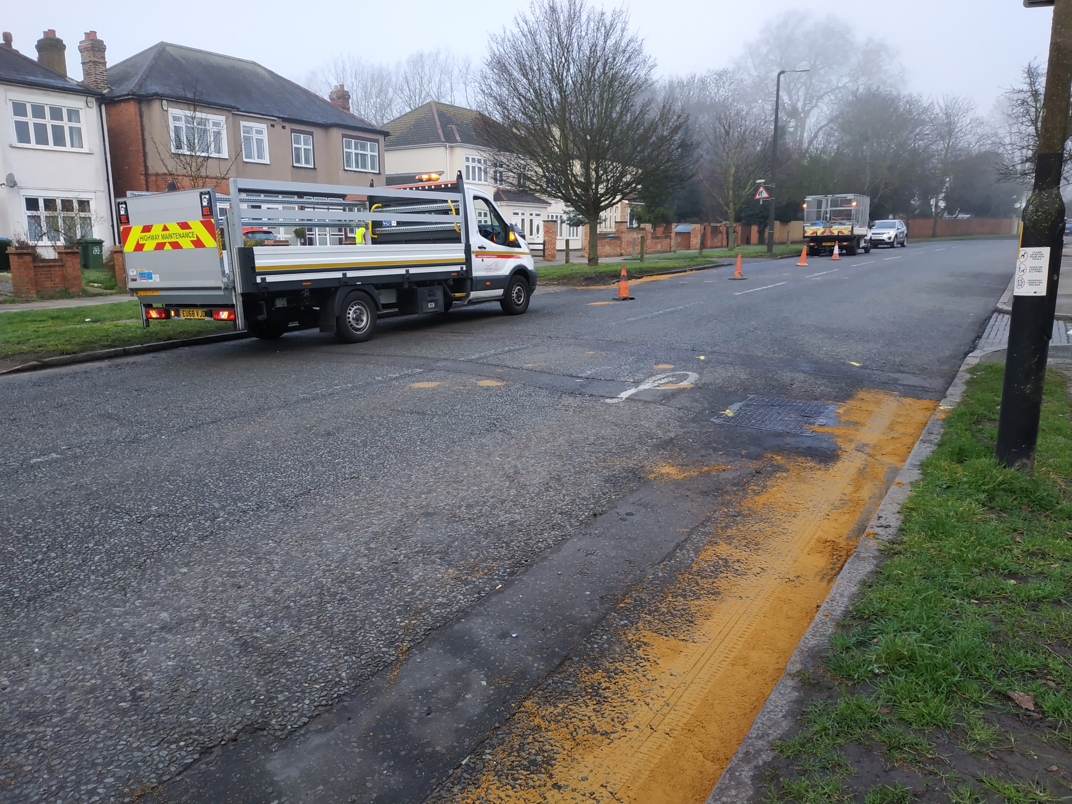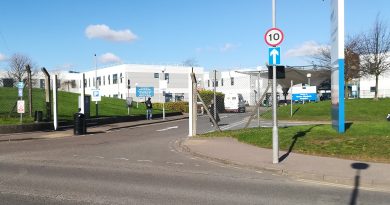Plans in for 1,250 homes in Belvedere
An application has been submitted to build up to 1,250 homes in a sizable area of Belvedere.
Bexley Council recently stated they sought 8,000 homes in Belvedere in their Growth Strategy (covered here) with these outline plans submitted by Aitch. They’re a pretty small-scale developer with less than 300 homes underway across all of London. This is a step-change in size.
Aitch have clearly flicked through the handbook of generic new place names. “Quarter” is so last year, so they’ve gone for “New Belvedere”.
The site is currently industrial, and covers 6 hectares currently allocated as a Strategic Industrial Location (SIL). Accessibility isn’t the best, with a rail line in one direction, a dual carriageway (Bronze Way) the other plus retained factories to the west. Access on foot beyond the site is via footbridges. IN terms of a footbridge over the railway line, it states: “The bridge is not wheelchair friendly in its current form and would require retrofitting with lifts. This has been raised with Network Rail whose land the bridge falls on”.
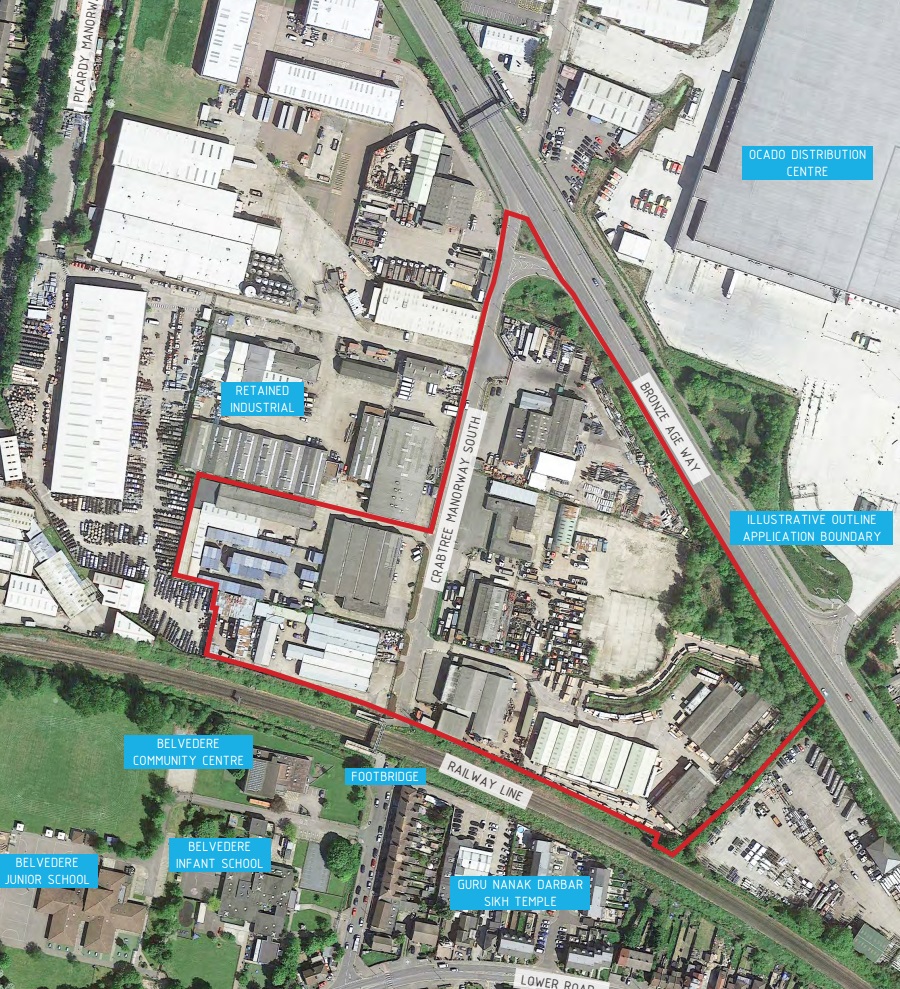
The wider area is labelled an Opportunity Area, and there is mention of a transport hub in future. Belvedere station is as close as 300 metres away, but in between sites a number of factories set to remain. There’s talk of Crossrail extension (no money) and the DLR (no money). A far easier “win” in the short term is having Thameslink trains stop at Belvedere and extending the length of both Thameslink (8 carriages) and Southeastern (8-10 carriages) trains given 12-carriage trains are possible on the line with relatively modest changes. Thameslink currently skips Belvedere and Erith stations.
There’s mention that “connections to the existing Town Centre and Belvedere Station to the west would be strengthened through a new pedestrian priority route”. Though there is no apparent easy way to do this. There is also what appears to be a highly misleading image showing a path north – which in reality will not happen given the dual carriageway:
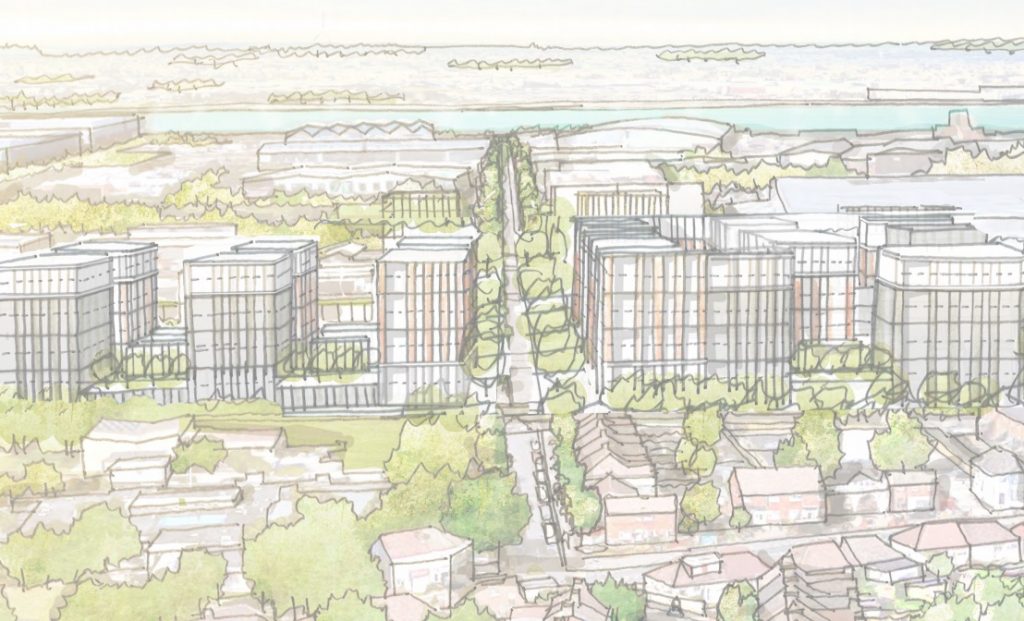
When first spotting this, I wondered if I’d perhaps missed a plan for an at-grade pedestrian crossing. Further images suggest not, thus that image above is extremely misleading and gives a false impression. The image below shows no crossing where the route meets the dual carriageway to the north:
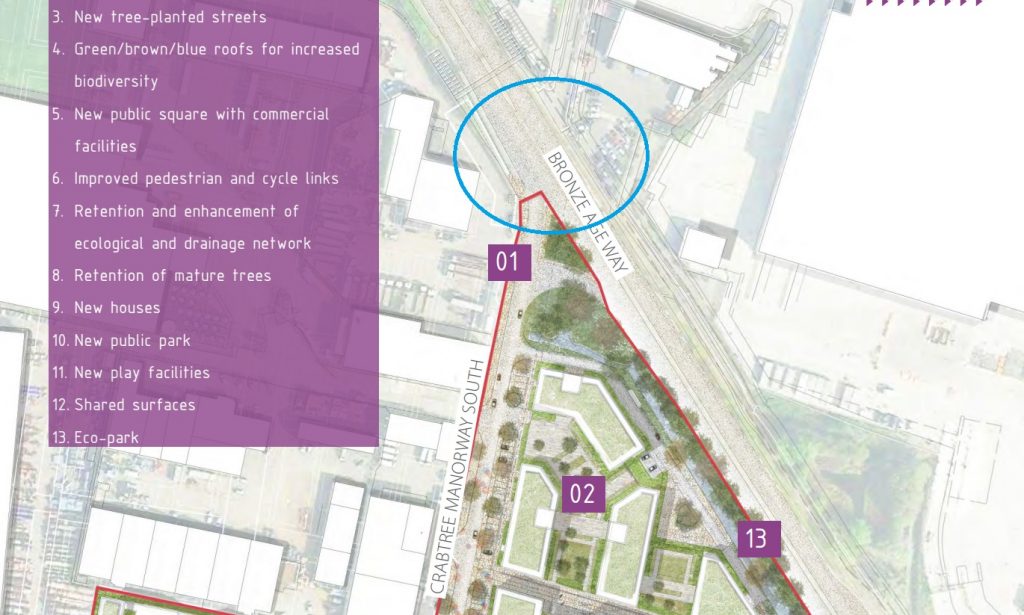
Crabtree Manorway is the main north-south route but it hits the railway line to the south and major road to the north, thus pedestrian will be forced to use footbridges to reach parks, bus stops and other amenities.
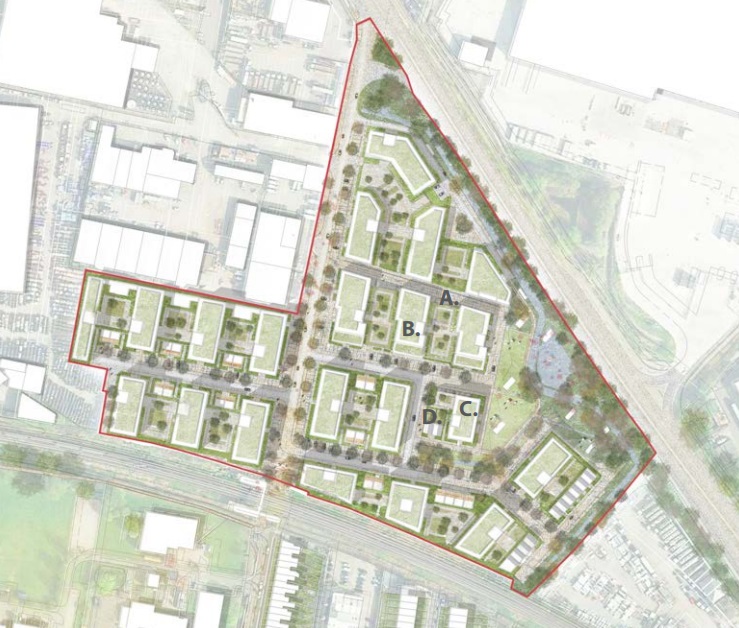
The hope must clearly be that the adjacent site between this plot and Belvedere station is quickly converted to residential to provide easier pedestrian links to the station and shops. That would need to happen relatively quickly to avoid pitfalls of a relatively cut-off site.
New station
Belvedere station could be repositioned according to the submission, with mention of “creating a new mixed-use town centre: Focused on a repositioned station, a new town centre will effectively link the growth area across the railway line and can become a vibrant residential, retail and transport interchange”.
Any work on the station will have to take into account the vast Asda and B&Q site directly beside the existing station, which is ripe for mass development in future.
Car parking is set at 625 spaces. Clearly many homes will be car-free thus the need for good pedestrian links is clear. Even at a ratio of one space for every two homes, 625 cars is a lot to be adding to the local road network.
Health and education
In terms of impact on services, the plan states: “The assessment finds that there will be adverse effects upon healthcare facilities, secondary school places and through the displacement of existing employment on site.
Mitigation in the form of financial contributions towards the expansion healthcare facilities and secondary school provision will be secured within the Section 106 agreement. A displacement strategy will also be prepared at the reserved matters application stage.”
The area currently has large industrial use with substantial employment, with developers stating that Veridion Park could see “industrial intensification, noting that it is a potentia location for business relocation to enable residential-led development around Belvedere.”
Given 8,000 homes are planned in Belvedere this is just the first of many large plots. Asda and B&Q is another obvious candidate. In terms of retail and commercial units, a number are included to accommodate 1,250 homes. Bexley Council’s growth strategy foresees new homes at:
Thamesmead: 4,000+
Belvedere: 8,000+
Erith: 6,000+
Slade Green: 8,000+
Bexleyheath: 1,500
Welling: 400+
Sidcup: 400+
Crayford: 1000+
To view the recently submitted application and all 101 documents click here.
Running a site alone takes time and a fair bit of money. Adverts are far from enough to cover it and my living costs as a private renter.
You can support me including via Paypal here Another option is via Patreon by clicking here You can also buy me a beer/coffee at Ko-fi here There's also a Facebook page for the site here Many thanks