Flagship Thamesmead estate rebuild sees design cuts
While covering Peabody plans to charge £537,300 for a flat in Thamesmead last week I was doing a little research into changes since approval. I was reminded of fears that designs would be cheapened when Peabody appointed Durkin who removed the original architects.
As scaffolding comes down it appeared some alterations have been made to buildings.
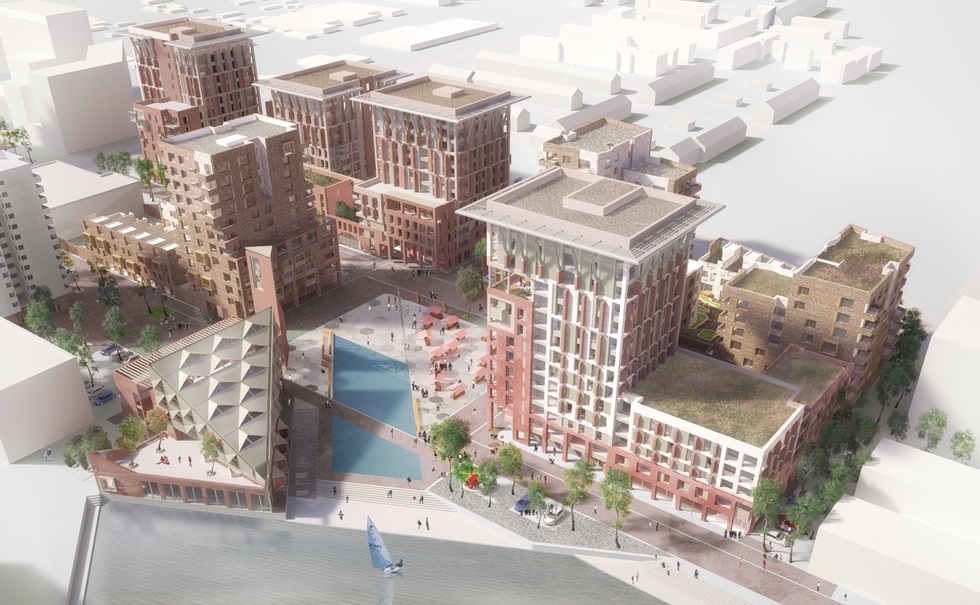
I went back to the original 2016 application and compared to what is now emerging with both buildings and landscaping. Distinctive roofs are simplified with no canopies now seen. Water features are removed in changes approved this year.
Images promoting the development show no substantial water feature in the main square leading to Southmere Lake.
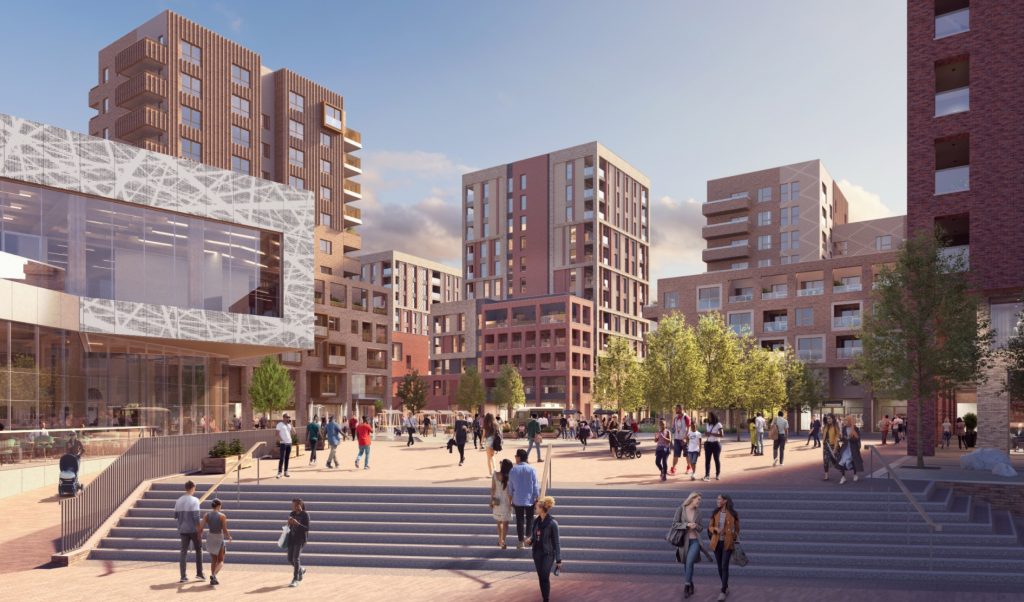
2016 plans had a design similar to that in Woolwich’s General Gordon Square for its water feature. It’s now a small area of fountains. Water features on nearby lanes leading to the main square also appear to be downgraded with waterways removed:
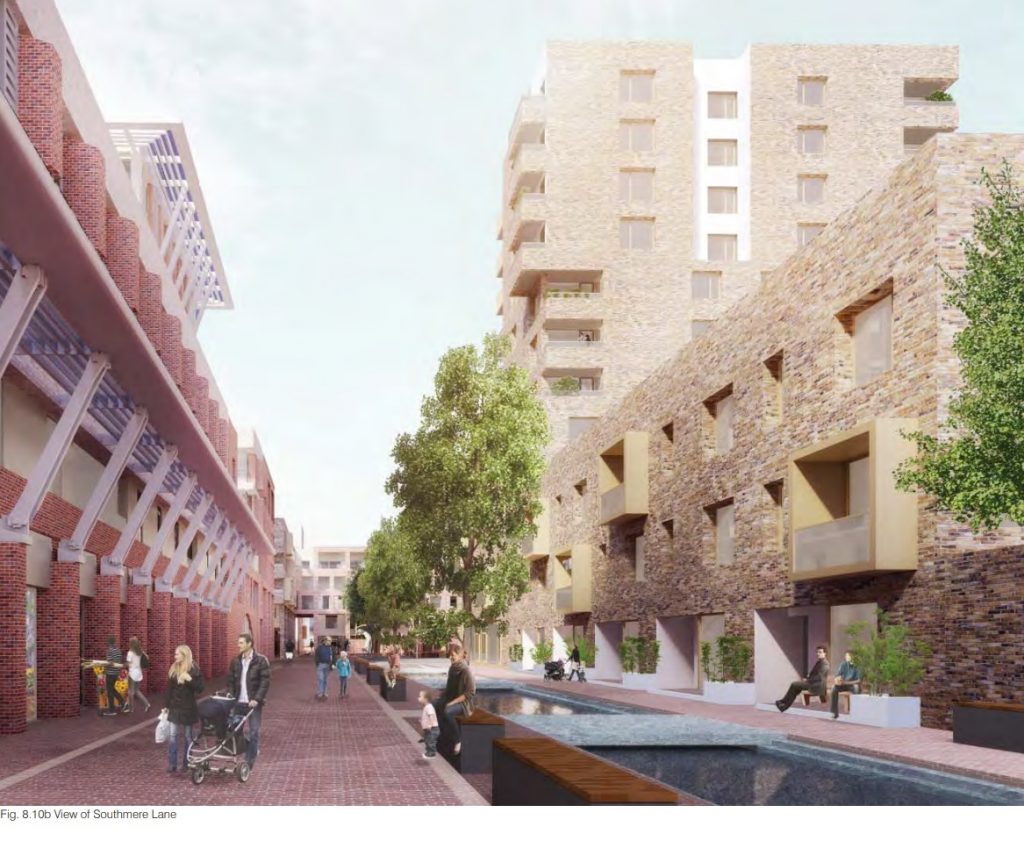
And here are current plans:
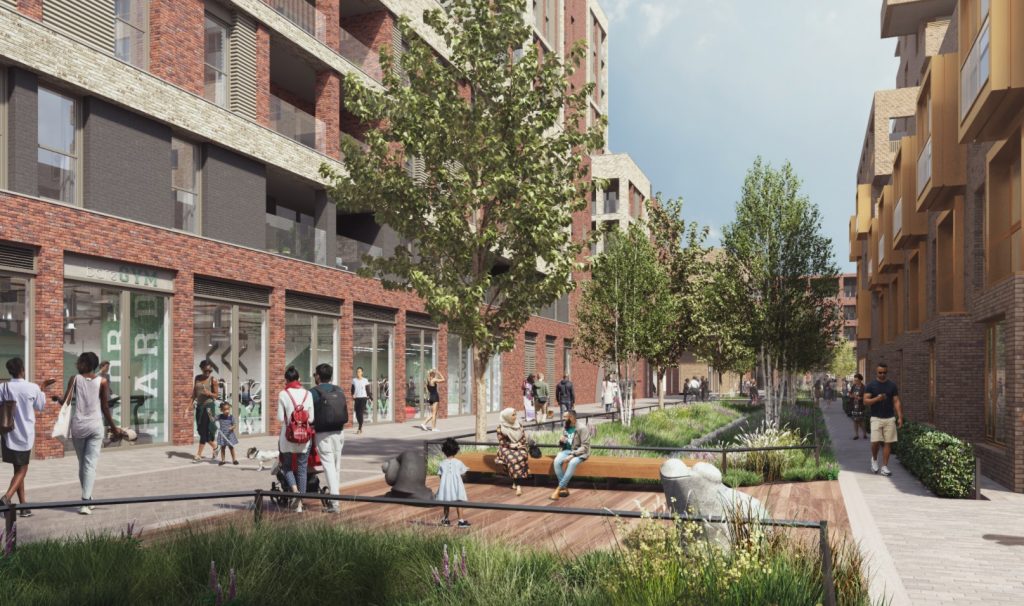
Original plans were drawn up by Proctor & Matthews alongside Dutch-based architects Mecanoo. Durkin took over the build after a design and build award in 2019. Fears were then raised of cutbacks.
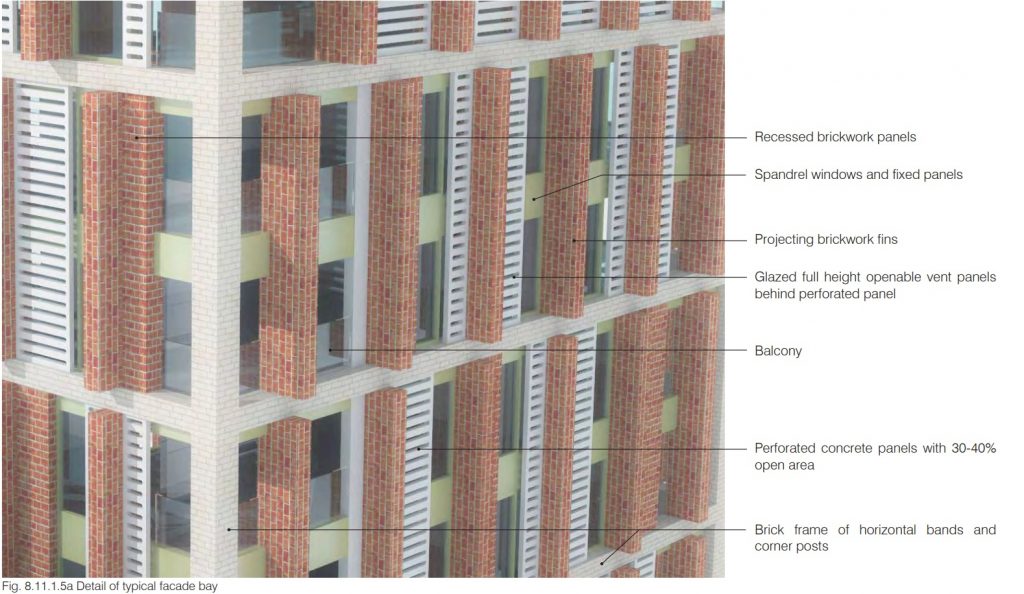
Perhaps changes are for the best? not that it enhances the design, but whether it will be maintained. Those who know the history of this spot – known as Tavy Bridge – will remember how elaborate (and expensive) buildings such as the pyramid club and health centre were on site. Fountains were installed upon opening in the late 1960s-early 1970s among a paddling area. Maintenance fell away over time. Will it be much different this time?
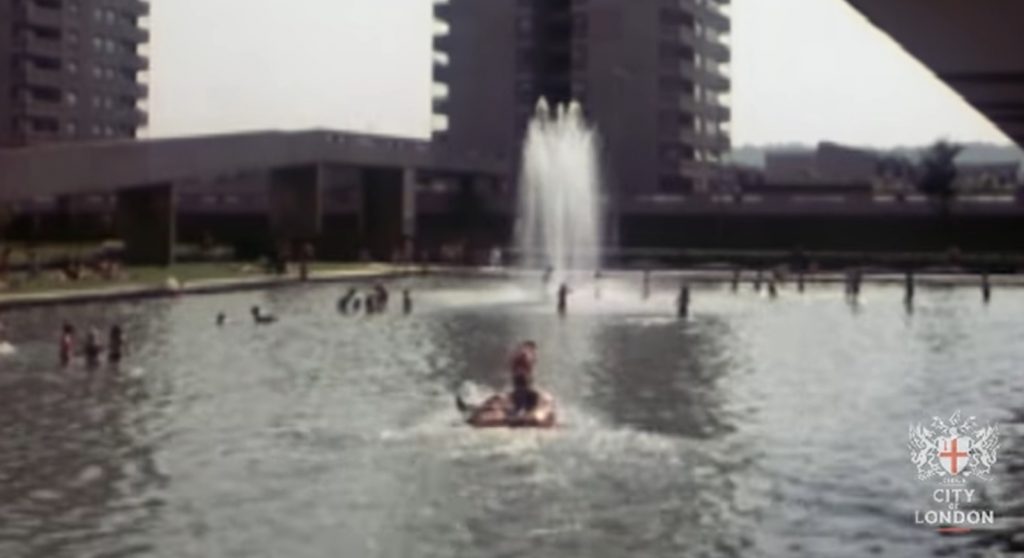
This video from 1974 shows the area as it was shortly after construction. Skip to 1:50 as the camera pans around to paddling areas, fountains and much more.
Mind you, I’m not sure these changes will be mentioned at Peabody’s “Wonder Centre” aka a sales centre being built down the road . I’m not making that up. Click here to view it.
We already know the library has changed after a design competition and reduced in size. Given Bexley boroughs current financial woes and heavy cuts to libraries only announced last week, the fate of the new library is uncertain.
It’s striking how similar parts of the new Southmere Village is to the old Tavy Bridge in concept. Parking is located below walkways in places – as they were in the old Tavy Bridge:
Undercroft parking became a problem as car parks became dingy and dirty. Exposure to walkways above could see the same issue.
Another similarity is that public space is in the same area at both Tavy Bridge and new plans – and in place of the centrepiece pyramid building and health centre is now a library. Both faced onto Southmere Lake. Even the new towers bear a resemblance to previous towers – though with different cladding material. Hopefully they will be better maintained 20 years down the line than public space previously.
The first residents of 525 new flats should move in during 2021.
Running a site alone takes time and a fair bit of money. Adverts are far from enough to cover it and my living costs as a private renter.
You can support me including via Paypal here Another option is via Patreon by clicking here You can also buy me a beer/coffee at Ko-fi here There's also a Facebook page for the site here Many thanks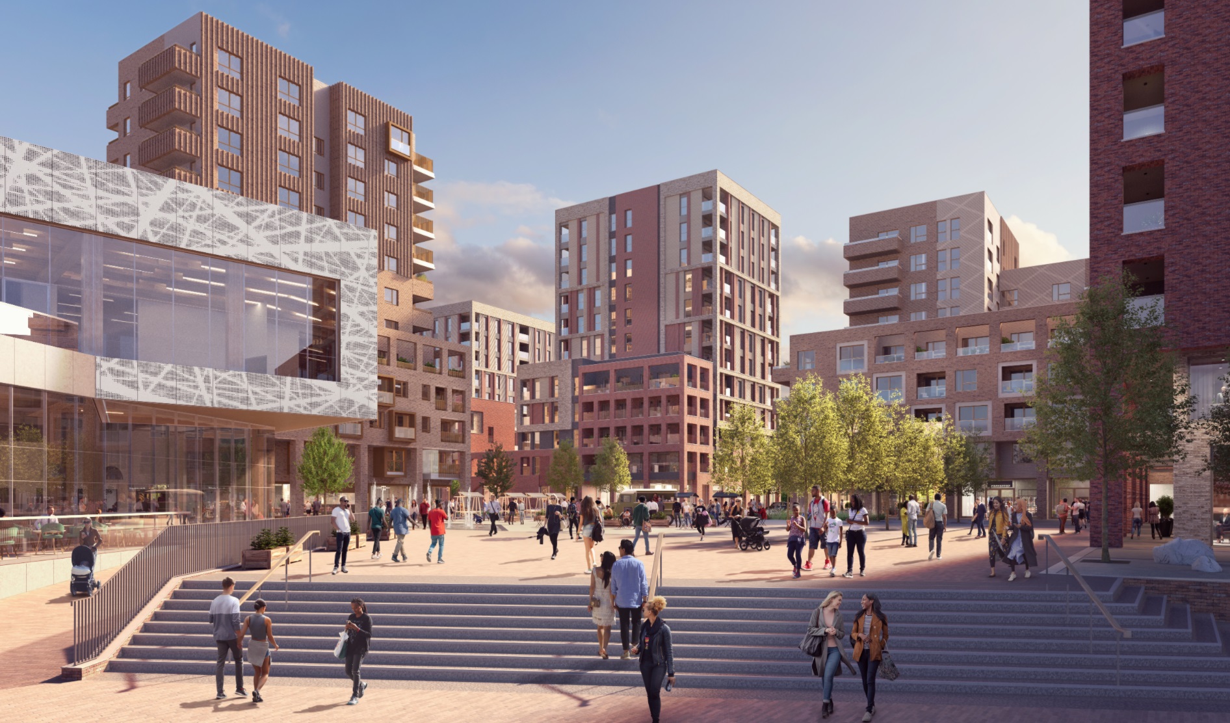
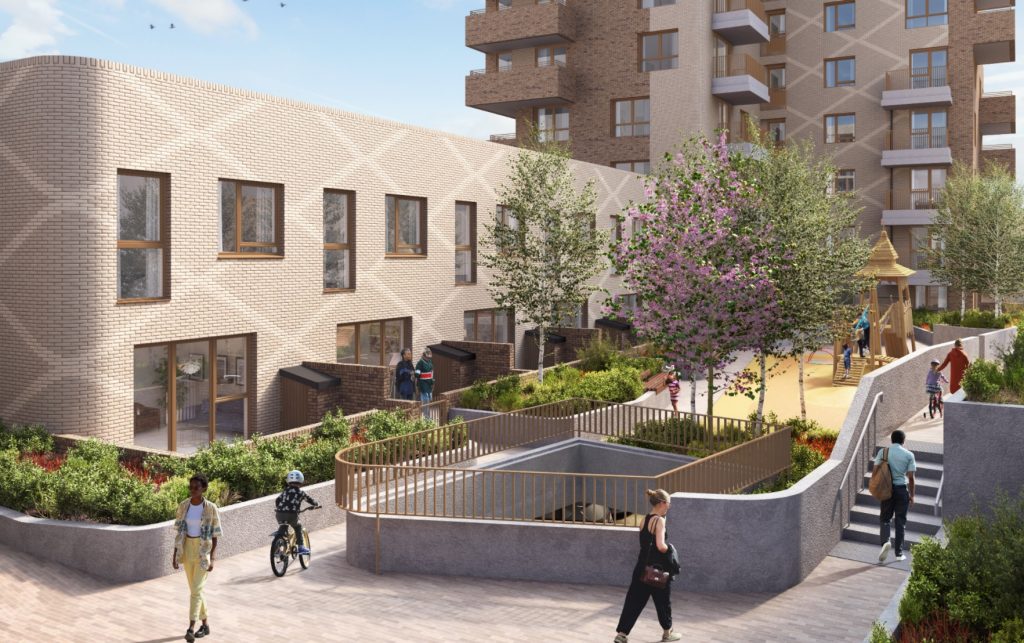
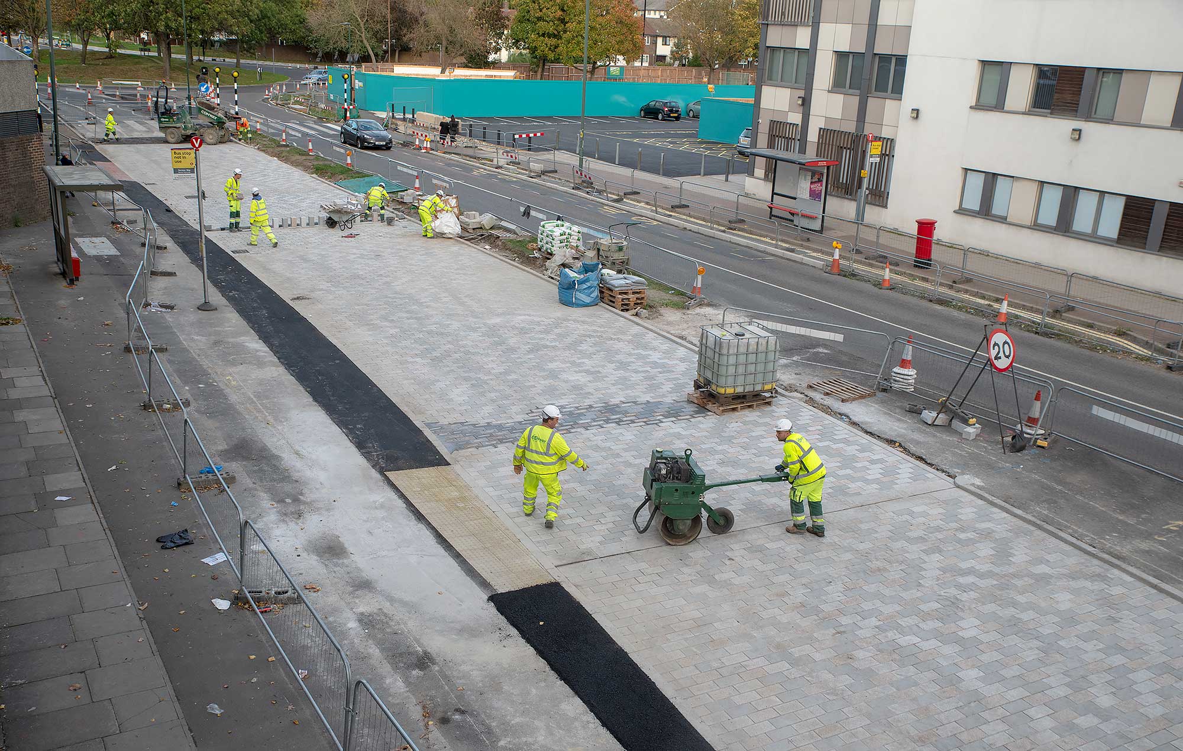
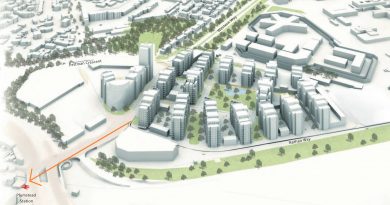
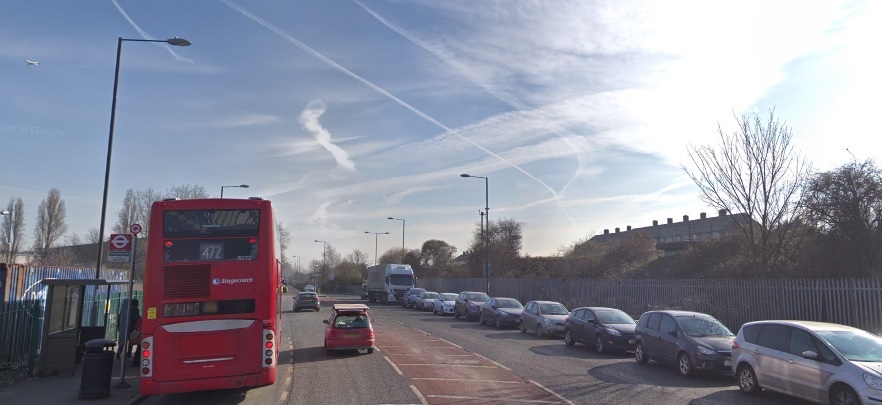
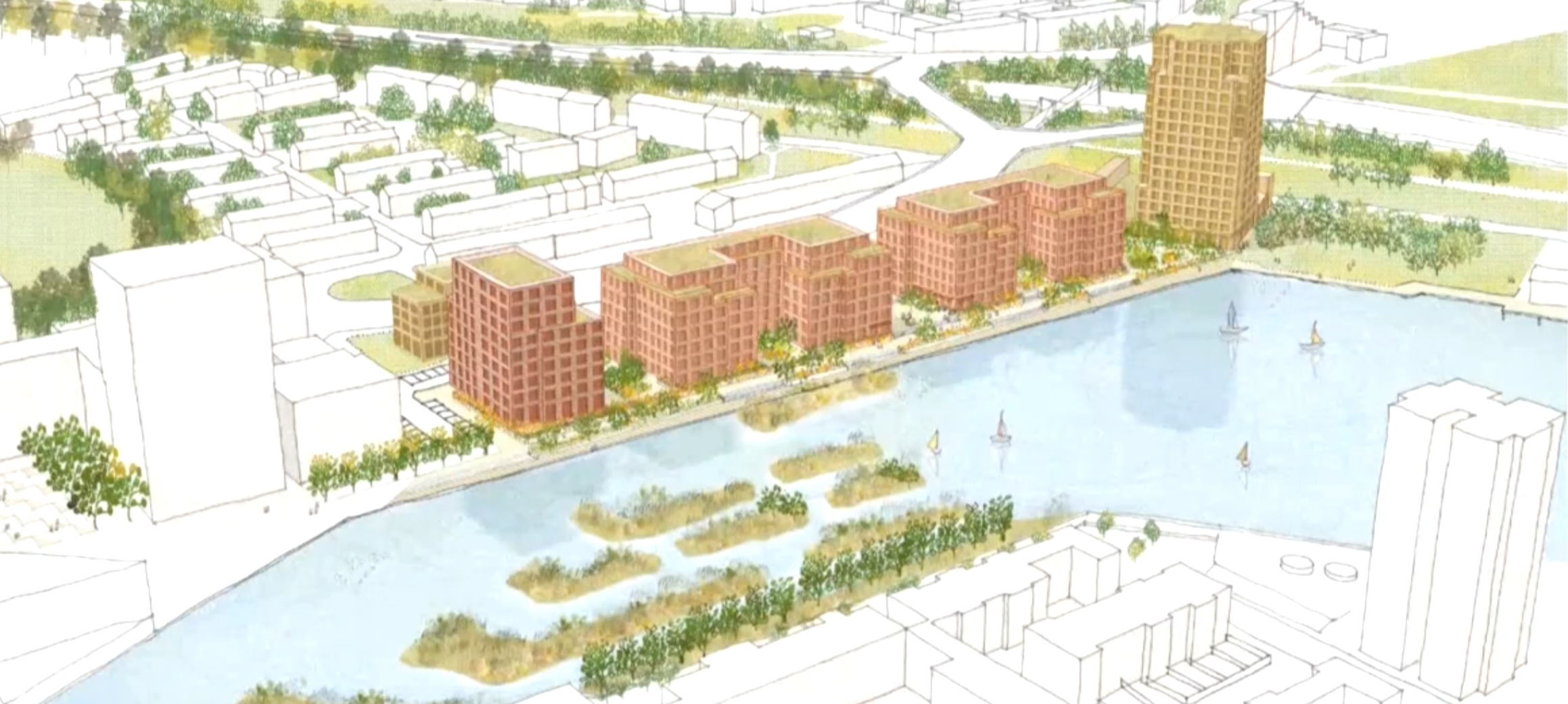
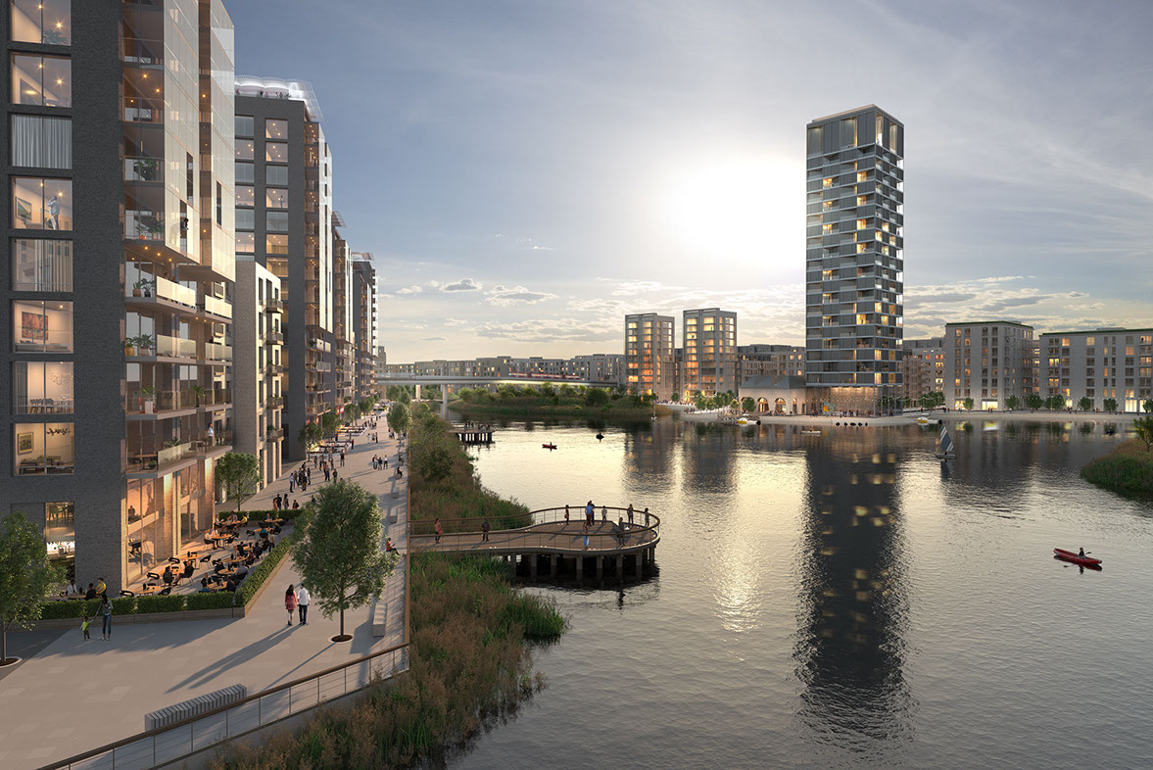
General Gordon Square…Fountains…?….my eyesight is bad but all I can see is a water sluicing over an area for kids to get their feet wet in Summer…a child of 3 could have made a better job of design…abysmal is how I would describe General Gordon Square….Maintenance…you mean the tv changes channels now and again..
Tavy Bridge….I used to work around the area a few years ago….looking at the Plans and ideas…and Durkin….think people will move in and be moving out…..when they are spending their own money they are much more critical…
To let them get away with it is as usual a failure of the Council
Durkin won the contract to install the double glazing in all of the tower blocks, their workmanship was shite. Paying their contractors per window instal meant they rushed the job. Took as much time for the snag team to put right, as it did for the actual team to install the windows for my flat in the first place.
Hi
There was a LB Bexley planning committee meeting last night and the webcast is on the councils website and is worth a listern to.
Peabody or has they are known Peashody laid out the plans in a pre submission format for their next stage of the redevelopment of Wolverton Road area. Councillor Hackett also gave a response to the presentation as a ward councillor.