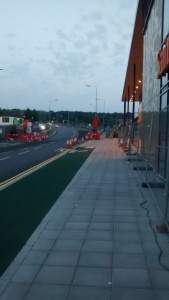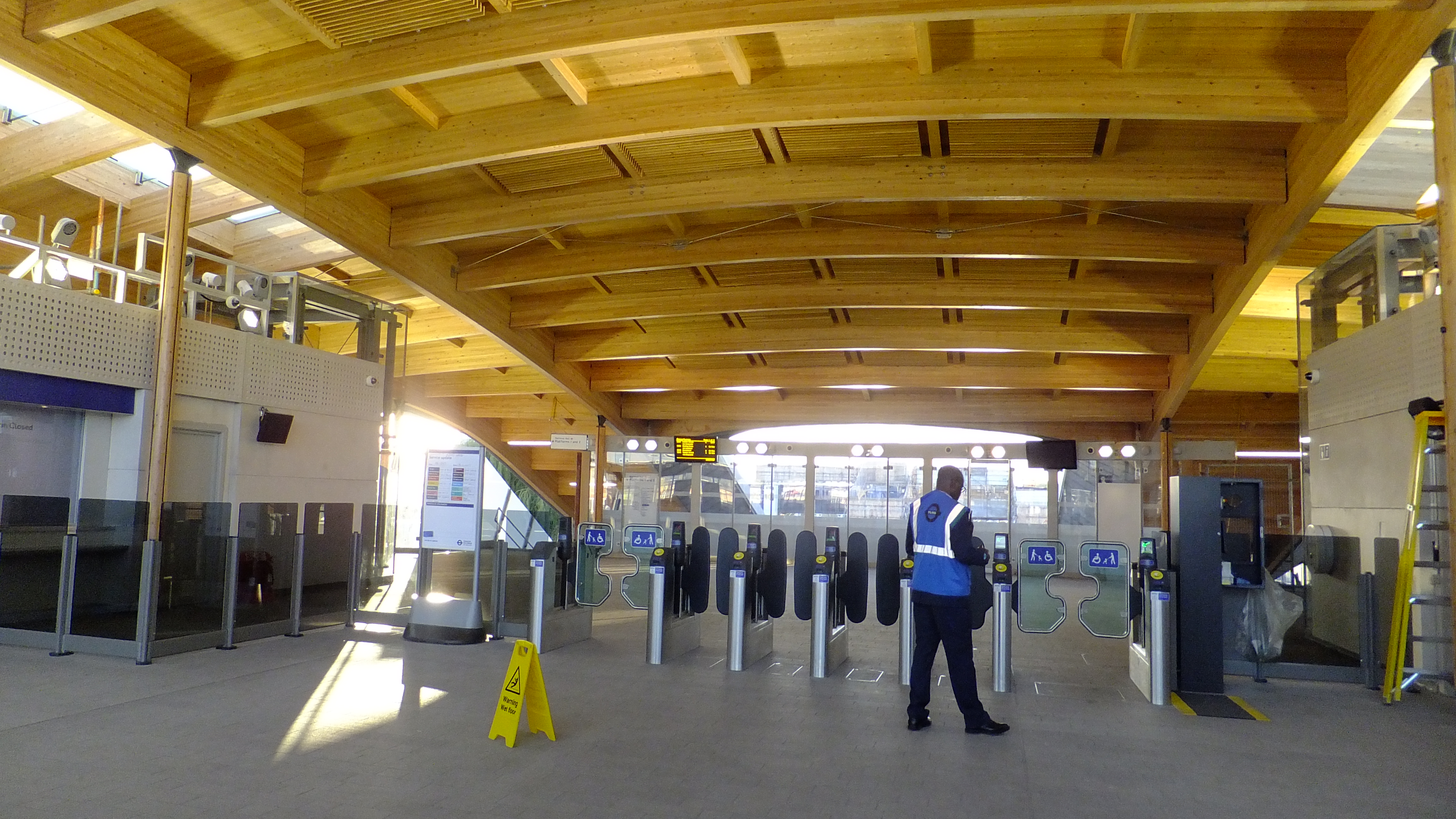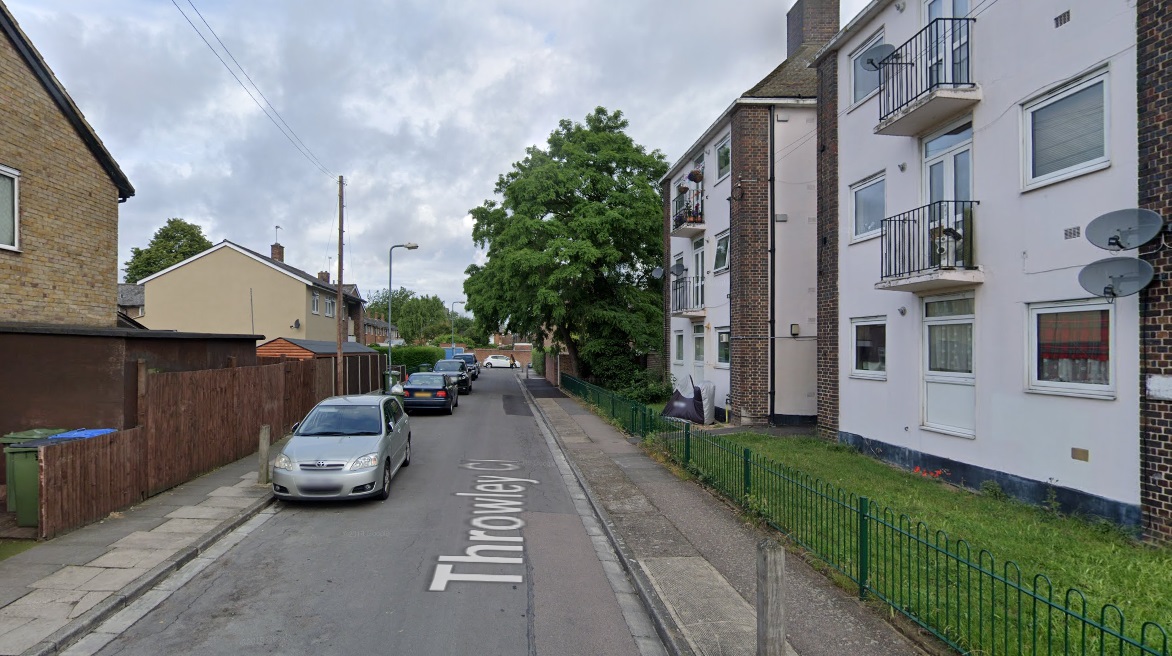Cross Quarter and Sainsbury's near completion at Abbey Wood

Scaffolding surrounding the housing element has come down at Abbey Wood’s Cross Quarter development. The adjacent Sainsbury’s is also being fitted out, with an opening date in just over two weeks on 29th July.
The shop is 48,000 sq. ft. and offers a wider range than I expected, along with a 305 space car park. It will stock clothing and homeware, and also includes a cafe. The leaflet on the left highlights that it will also exclusively stock a new clothing range designed by Gok Wan for the first week. I’m guessing some people care about that, and seems to be a sign that Sainsbury’s are putting a fair bit of emphasis behind this branch? There will also be meat, fish and hot food counters, and it provides 250 jobs.
Abbey Wood has been so deprived of basic things for quite some time so this will all be very welcome in the local area. The long neglected ‘village’ shopping parade lost its greengrocers quite a while ago. Even something simple like being able to grab a coffee is something that couldn’t be done for miles around, at least at certain times of the week.
The housing element
 Gold colouring on the housing blocks’ balconies and western facade appears pretty garish. The colour looks particularly ‘striking’ on its western facade. It’s not great from this angle. The horizontal bands also look pretty cheap. As a whole though, it appears better than it does in these photographs, at least from the south.
Gold colouring on the housing blocks’ balconies and western facade appears pretty garish. The colour looks particularly ‘striking’ on its western facade. It’s not great from this angle. The horizontal bands also look pretty cheap. As a whole though, it appears better than it does in these photographs, at least from the south.
Also, in its defence, a hotel is planned to be built lining the road so the worst elements will barely be visible from street level. However, work on the hotel seems non-existent and I expect residential plans to replace a hotel. The eastern facade is more reserved.

As to be expected, the Sainsbury’s box looks very similar to the recently opened Charlton store. Charlton uses more timbre and looks slightly better, whereas Abbey Wood uses gold coloured, perforated metal cladding. It also wastes land by not including housing above the shop space, despite being two minutes from Abbey Wood station, which will be 10 minutes from Canary Wharf in 2018.
Employment levels at Canary Wharf will continue to rise hugely in coming decades, as will entertainment and cultural options, and thus it would make a huge amount of sense to build high levels of housing at stations which serve it. Forward planning is sorely lacking.
This model is now being widely adopted for new superstores across London, and is seen at Waitrose in Greenwich, the forthcoming Asda at Lewisham as well as Lee, plus Sainsburys at Nine Elms and Whitechapel, to name just some.
At least the Abbey Wood branch places car parking at ground floor level with the shop floor located above, which the Charlton store neglected to do. There’s a small ‘square’ outside the new store. No word on the library that is supposed to open in one of the units:
 A cycle lane has been installed on paving at the front of the shop. It seems to abruptly end at a new roundabout constructed for cars entering the supermarket car park.
A cycle lane has been installed on paving at the front of the shop. It seems to abruptly end at a new roundabout constructed for cars entering the supermarket car park.

As mentioned, the car park has space for 305 cars. I can see commuters making the most of that if Sainsbury’s aren’t on the ball. To encourage cyclists from Thamesmead, the cycle lane needs  extending the full length of the road past the roundabout. In the other direction, earlier renders showed this lane extending down to Felixstowe Road and the northern entrance to the railway station. I didn’t see sign of this and it’s important it’s installed.
extending the full length of the road past the roundabout. In the other direction, earlier renders showed this lane extending down to Felixstowe Road and the northern entrance to the railway station. I didn’t see sign of this and it’s important it’s installed.
The alternative is cyclists struggling up the flyover, dicing with buses, and then swinging all the way back around. A long, tiring and potentially dangerous detour. It’ll just put many off trying.
The 305 space car park will of course add to traffic pressure. Add in a new set of traffic lights, and bus journeys for Thamesmead residents to their nearest station wont get any easier. Road widening with bus lanes and segregated lanes is important to cope with traffic increases over the coming decade.

Greenwich council’s Highways Department again show a lack of attention to detail at the development. They’ve installed new signs, but instead of attaching them to existing lamp posts they’ve installed more poles just a metre or two away. Nothing major, but its more money spent, more street furniture and clutter, and again highlights flaws in their working practices.
So then, taken as a whole, the new shop is definitely a step forward for the area. Abbey Wood has lacked many simple things other areas take for granted, for a long time now. The development is not without problems, of course, and the housing element is infamous for being sold abroad with developers prominently stating they’ll be no affordable housing included, at least in stage one. Stage two plans envisage 190 more homes and the 80-100 bed hotel. I expect some changes on that front in coming years, with housing numbers bumped up.
Running a site alone takes time and a fair bit of money. Adverts are far from enough to cover it and my living costs as a private renter.
You can support me including via Paypal here Another option is via Patreon by clicking here You can also buy me a beer/coffee at Ko-fi here There's also a Facebook page for the site here Many thanks





