Charlton Riverside’s first big development revised. How does it now look?
Plans for towers in Charlton have been revised down in height under new plans submitted to Greenwich Council, with 771 homes now planned and retail units close to Charlton station.
The Charlton Champion site has done a great job covering the plans. Here’s a few other things I noticed.
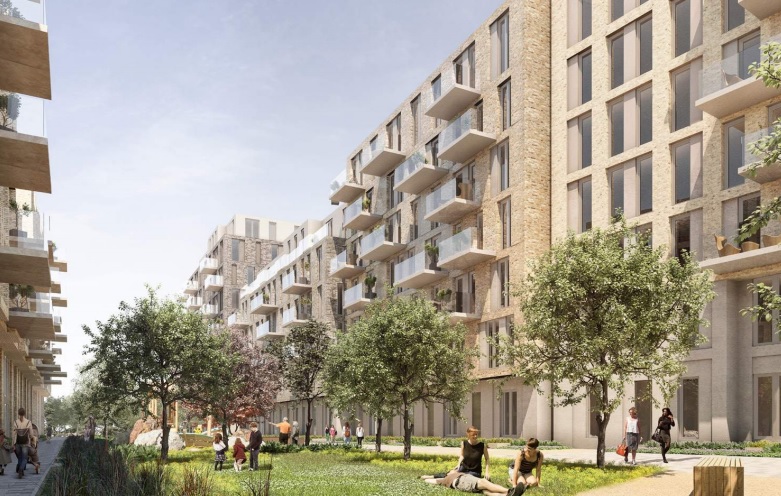
The amount of money it will bring to Greenwich Council through the Community Infrastructure Levy is £3,569,028.
More money will come in via Section 106 agreements though they aren’t finalised. Given the scale of development it should be in the low millions.
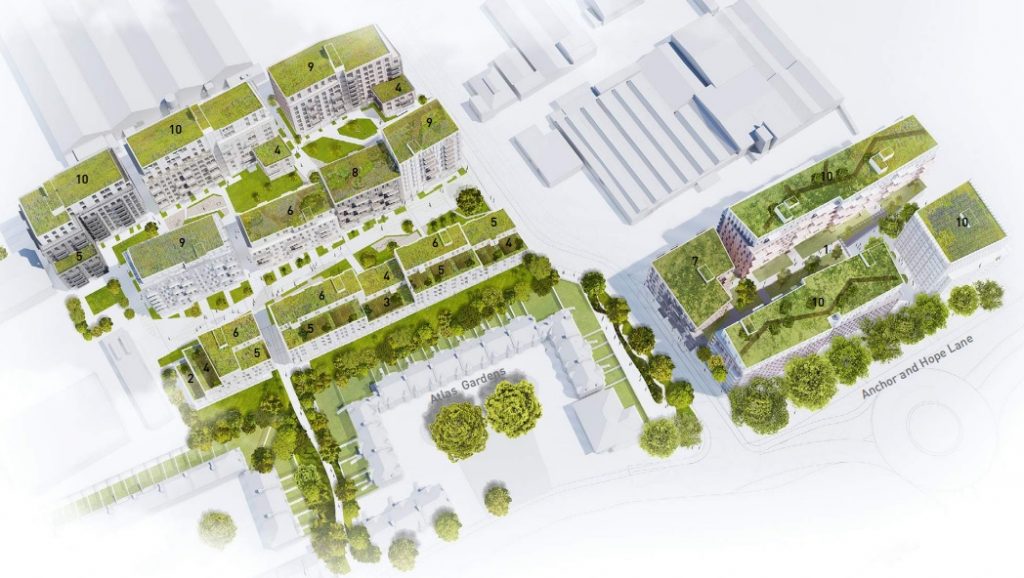
If previous examples are anything to go by, don’t expect it to be spent soon or even much of it in the local area.
I’ll throw some ideas in the mix though. How about an improved public realm around Charlton station? Lose the clutter and add more cycle stands and better lighting.
The areas around and under the Blackwall Tunnel approach are obvious contenders for improved public space for those walking and cycling west.
And the junction junction between the development and Charlton station is based on 30-year old design principles. Lots of tarmac and pedestrians forced on detours to cross roads or blocked full stop.
It’s very poor for people on foot and ugly to boot which does nothing for civic pride.
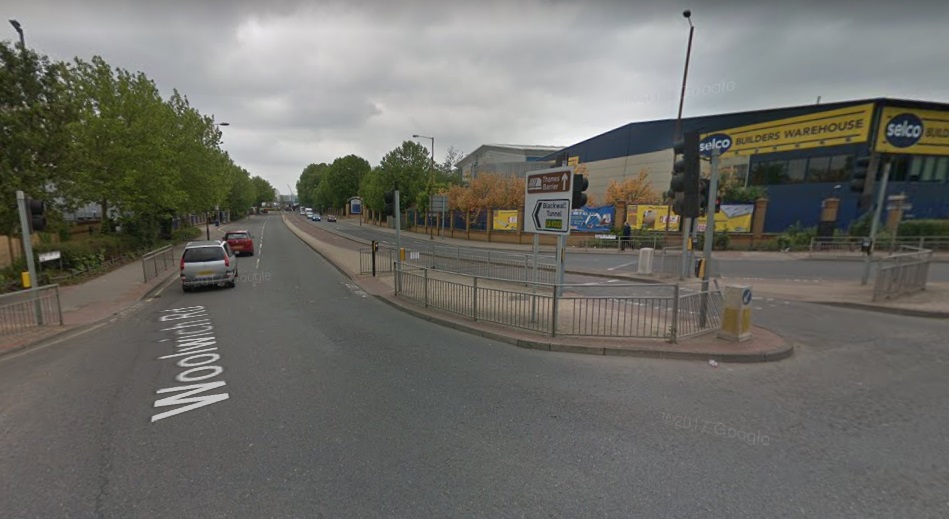
Also, there appears to be scope for segregated cycle lanes by narrowing the central reserves (there’s actually two).
Transport
A transport study included in plans claims that the existing bus network can cope with additional trips. Though developers will still provide money to TfL to improve services. If their assessment states existing capacity is already fine will it be spent locally?
Likewise with rail the existing network can take extra passengers according to their report. This is probably true post-Crossrail, though right now? And even in future, given the scale of development in coming years may change that.
This is the first scheme of 7,500 homes at Charlton Riverside.
Other plans from U&I and Galliard are for 370 homes at Westminster Industrial Estate and 570 homes from Komoto by Herringham Road and the Thames Barrier.
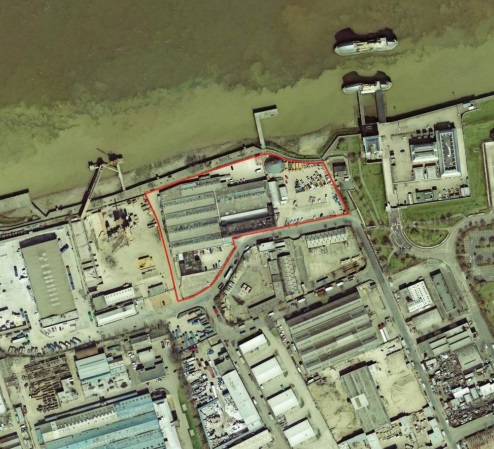
Revised designs
In terms of architecture, uninspiring tall buildings has been replaced by somewhat uninspiring squat long blocks.
Its all very boxy but looks decent in a restrained way. Though the use of materials has certainly improved.
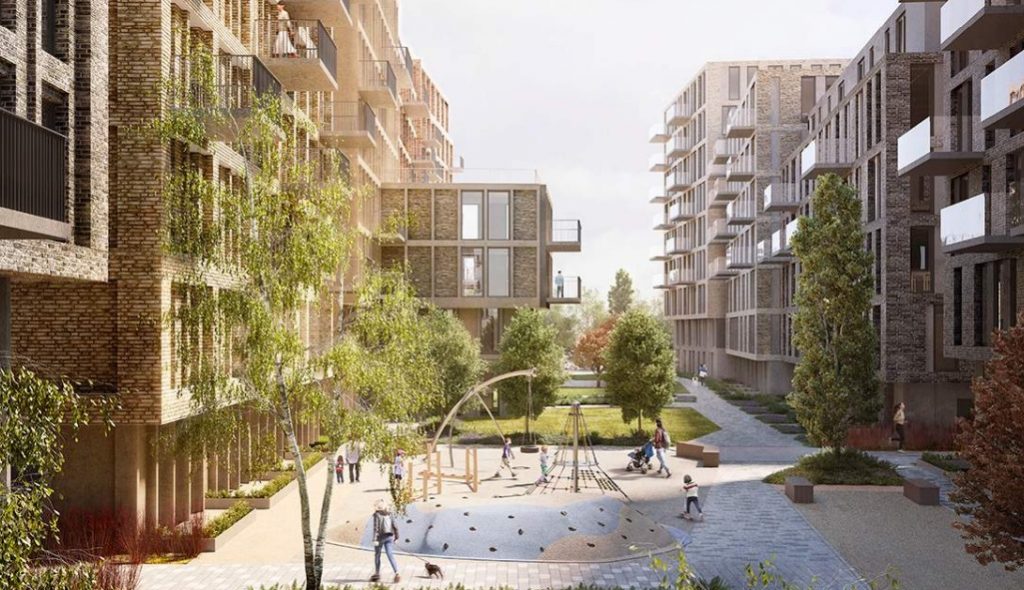
The plans do not provide a simple junction for future buses or a potential Waterfront Transit routes at Anchor and Hope Lane and Bugsy’s Way as the masterplan envisaged.
Instead buses would need to take an awkward left right turn at Anchor and Hope Lane to reach Bugsby’s Way.
Below is a map of the site. The blue line is where a public transport lane would ideally meet the roundabout and does so in the masterplan. The red line is what they propose.
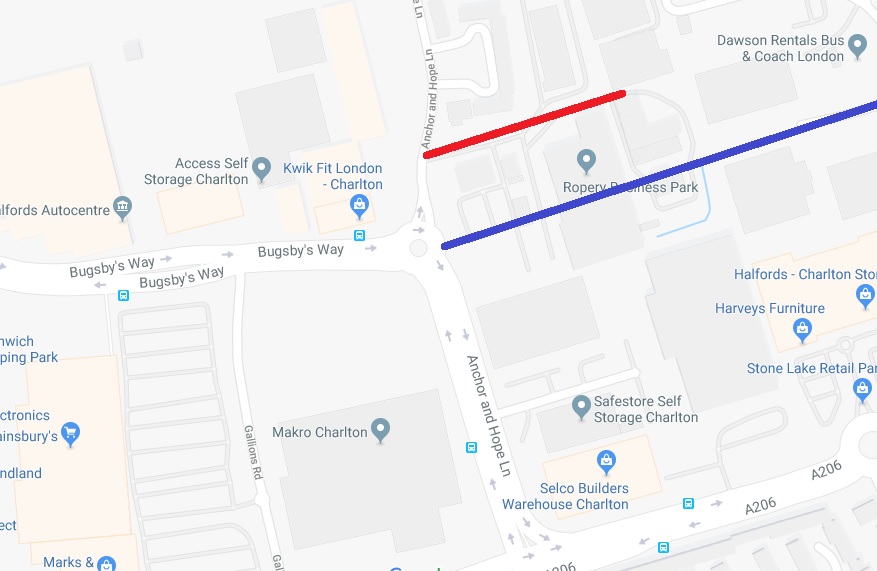
Could this layout wreck plans for a tram in future? The eventual aim of Greenwich Waterfront Transit is to see one. How will it negotiate tight 90 degree bends?
Better to ensure good junctions are installed at the beginning before 7,500 homes are built in the masterplan area, alongside over 20,000 just west at Greenwich Peninsula.
To view the plans in detail click here and search for 16/4008/F
Please help support independent journalism in SE London. I write and manage the site alone so any help is greatly appreciated. Click here to donate.
Running a site alone takes time and a fair bit of money. Adverts are far from enough to cover it and my living costs as a private renter.
You can support me including via Paypal here Another option is via Patreon by clicking here You can also buy me a beer/coffee at Ko-fi here There's also a Facebook page for the site here Many thanks
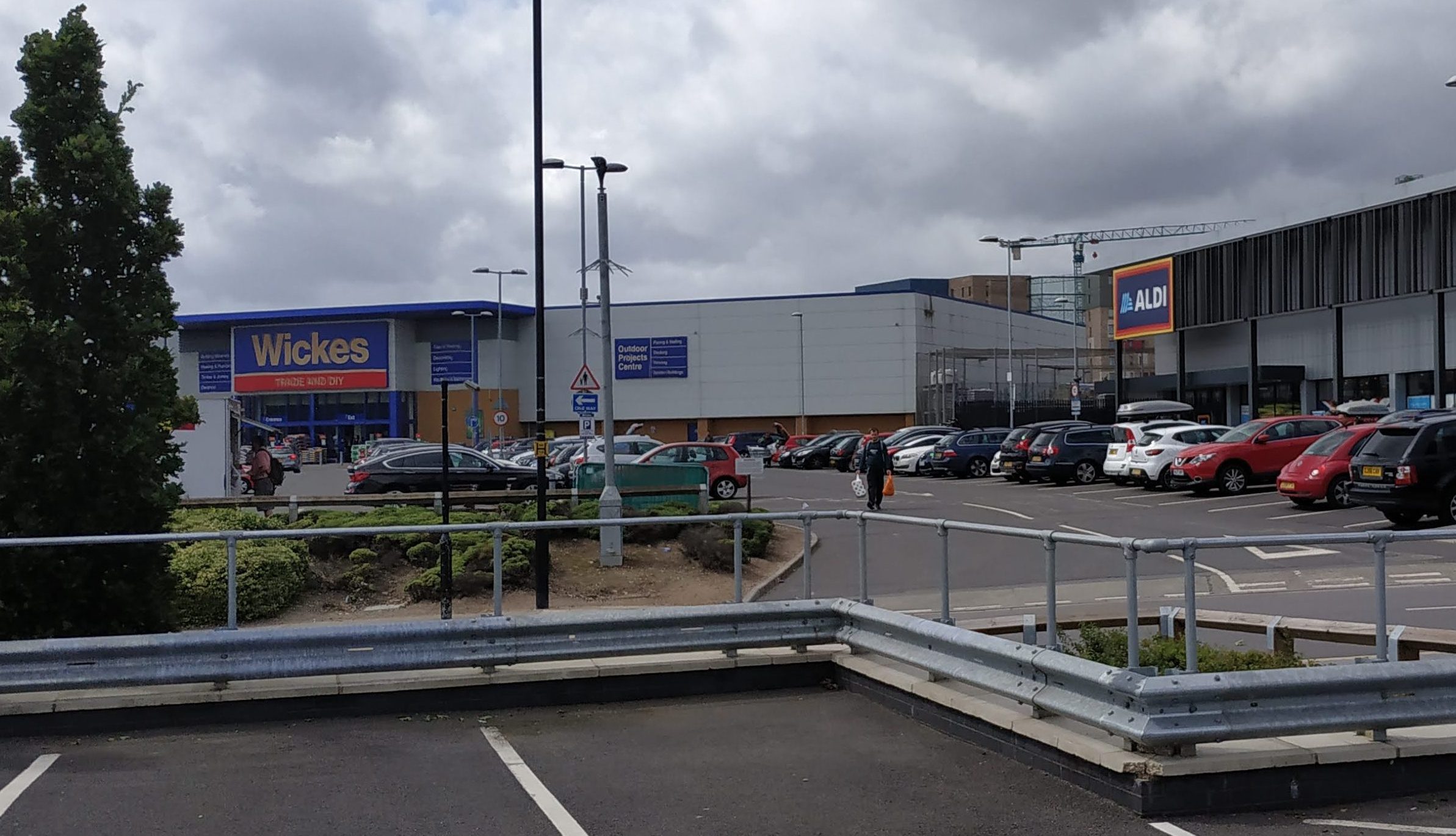
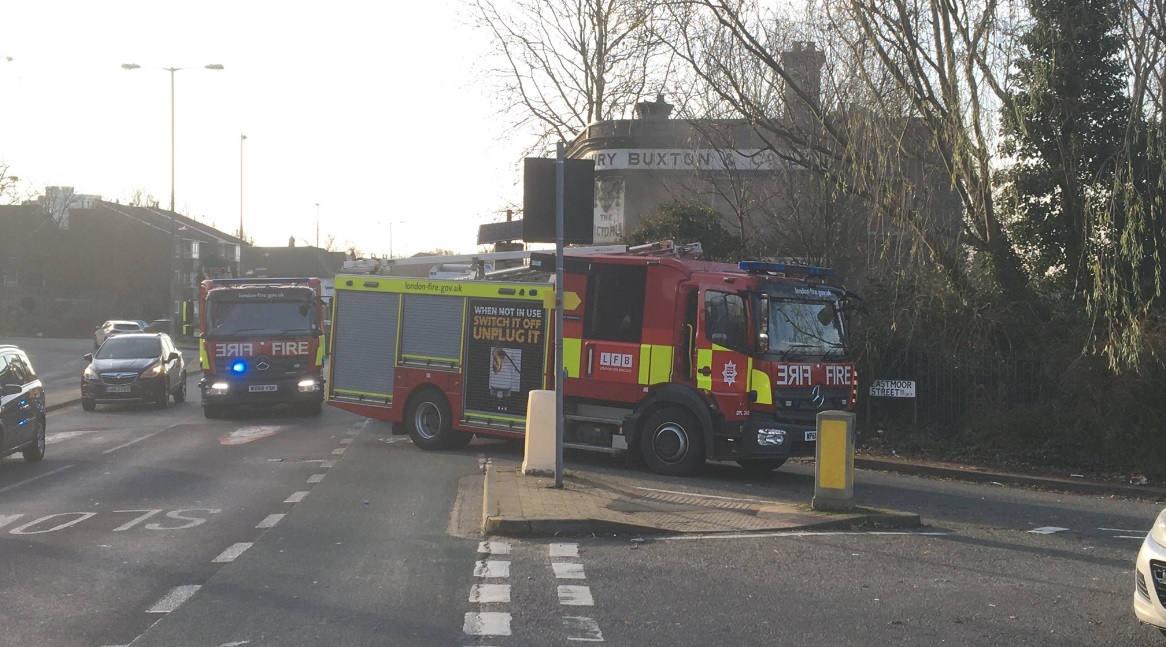
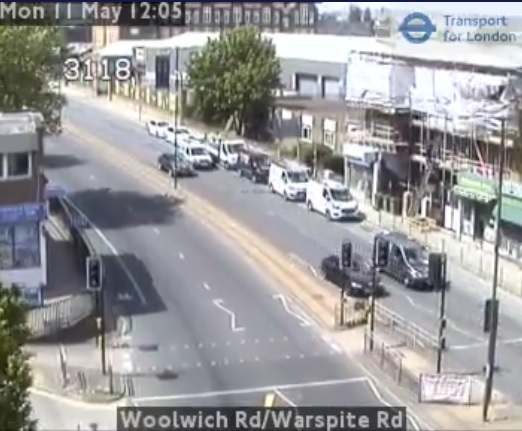
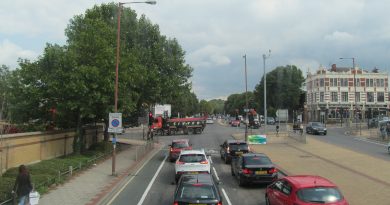
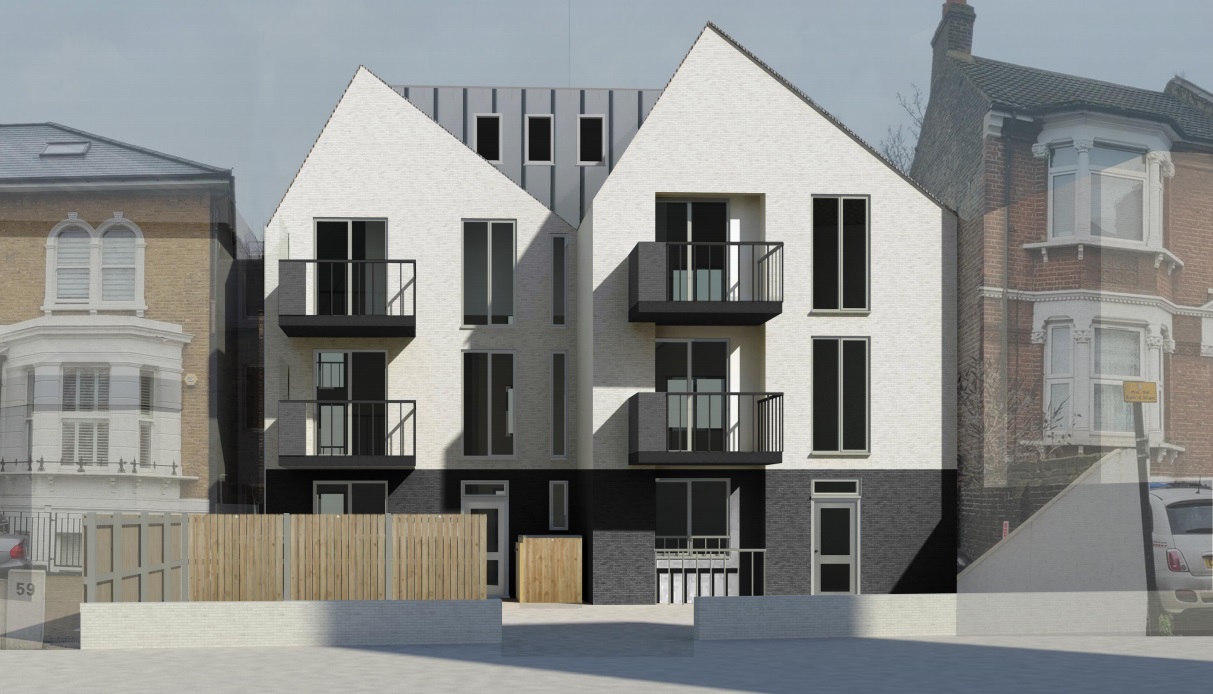
The Waterfront Transit concept was abandoned years ago.
Safeguarded routes have already been lost under retail developments.
Yep though there are murmourings of its return. I think even funding allocated to a study recently
I agree however Trams can easily to 90 degree bends … see example from Budapest – https://goo.gl/maps/2zXwM5QZzY52
Interesting article, however some coverage regarding the impact this scheme will have on the existing residential neighbourhood it us building directly behind is also worth mentioning. Its not an industrial wasteland, there are over 74 homes there. All low level below 2 floors and in 100+ year old historical buildings. Nothing about the proposed scheme connects with the homes in its immediate vicinity.
As for the general maths: 771 homes (flats) are proposed, in development scheme worth over £180million, no solid infrastructure plans and RBG only receive £6million in combined section 106 & CIL fees?
Something is failing here.
Aside from that, wonderful blog. Thank you for all your hard work.
Pingback: Controversial Charlton development back again bringing £4.9m S106 income – From The Murky Depths
Pingback: U&I seek to demolish listed Charlton building in new 520-home scheme – From The Murky Depths
Pingback: Greenwich Council set to sell industrial estate at Charlton Riverside | Murky Depths