Plan for new block in Bromley town centre
An application for a 16-floor block of flats at the former Maplin corner site in Bromley town centre has been submitted.
The new block would include retail space at street level with 68 flats above – and see complete demolition of a handsome building. The new build does not conform to building height lines in the area.
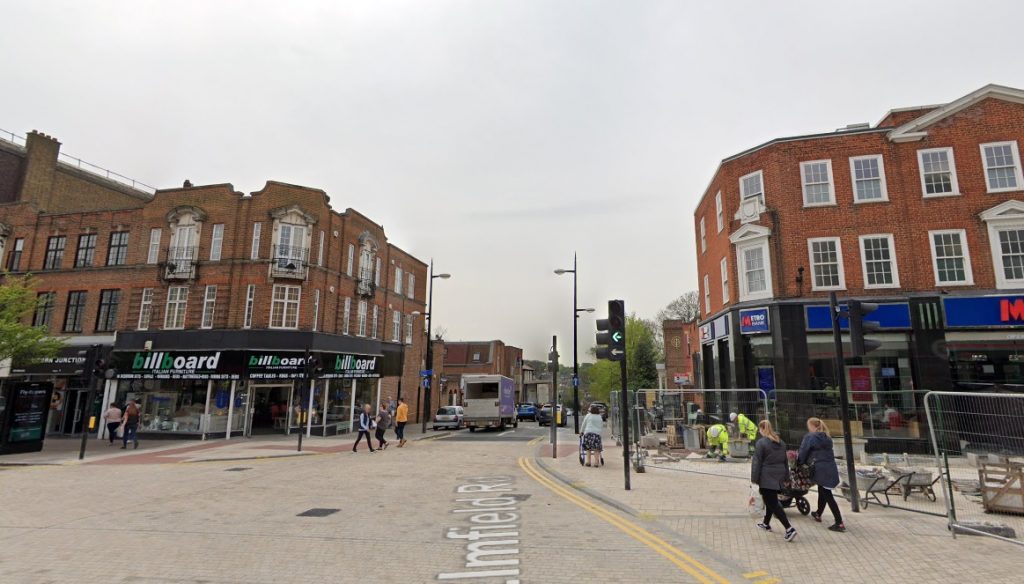
The tower dominates views down the High Street – and is the design good enough given that prominence?
It’s decent at street level but not too good above.
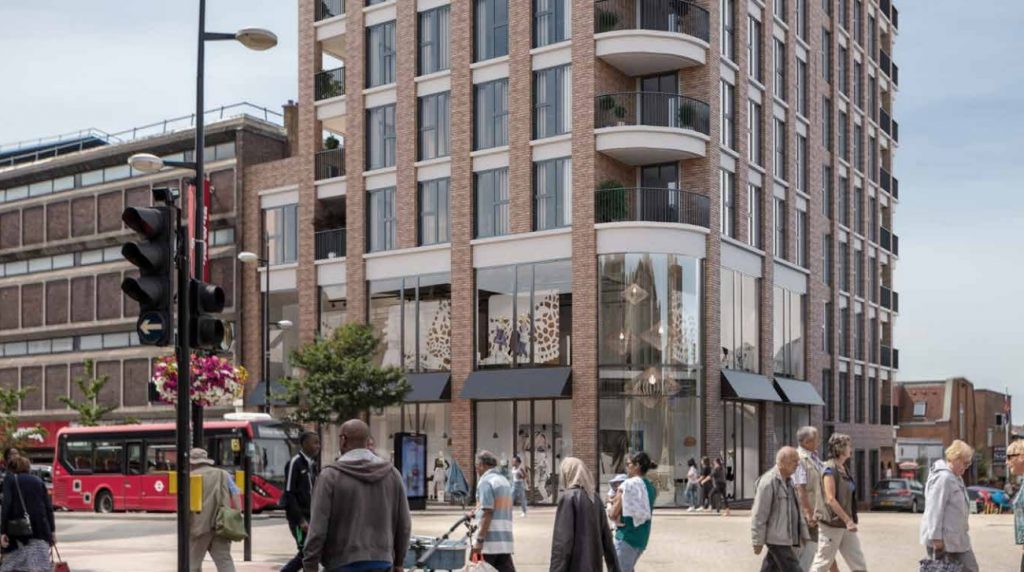
It appears to be another example of knocking down good quality, quietly uplifting existing buildings while vast car parks in the area will remain.
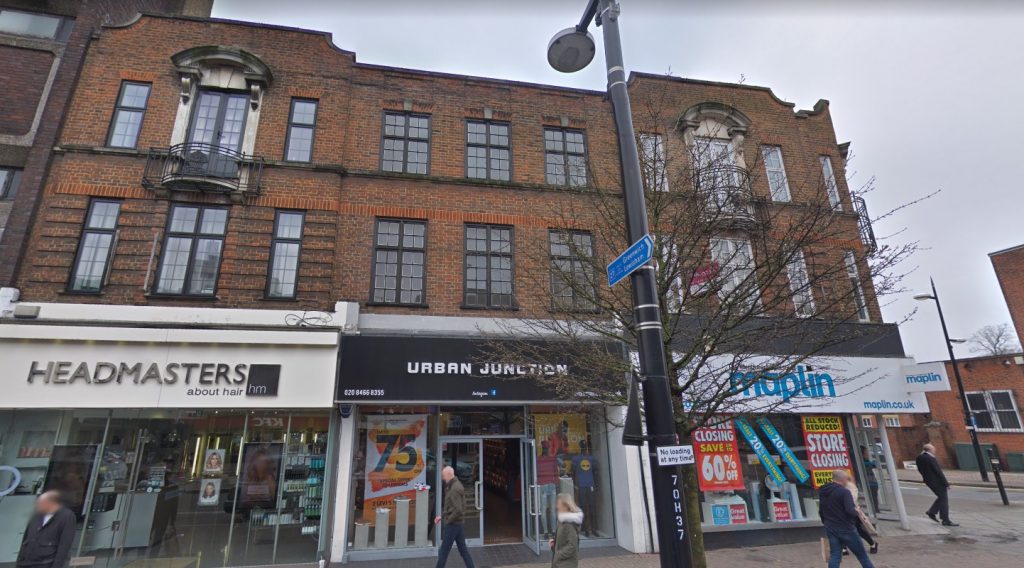
And there’s a lot of single-level car parks wasting town centre land that could either be removed or built above.
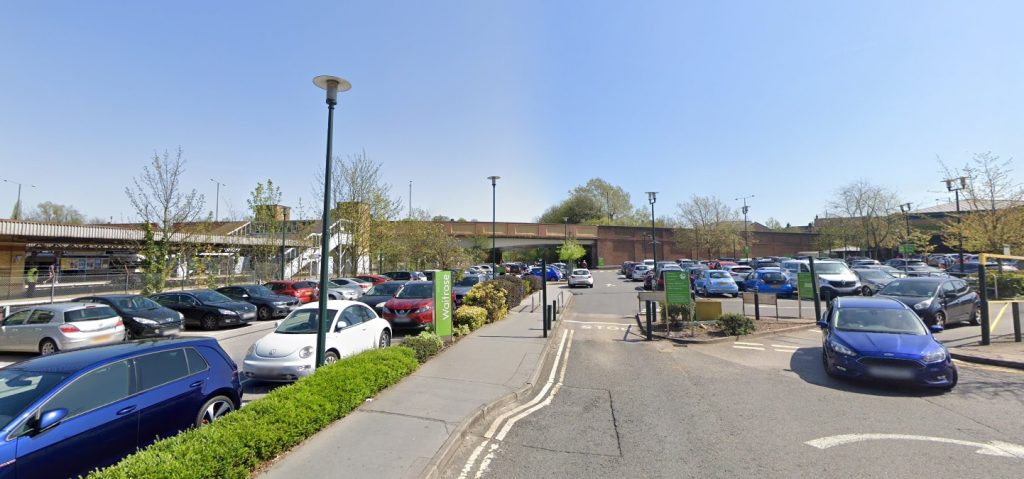
I can’t see this passing – initially at least. Bromley Council are resistant to many new high-rise developments – yet oddly those that have risen in the town centre recently have often been poor as a result of making compromises demanded by the authority.
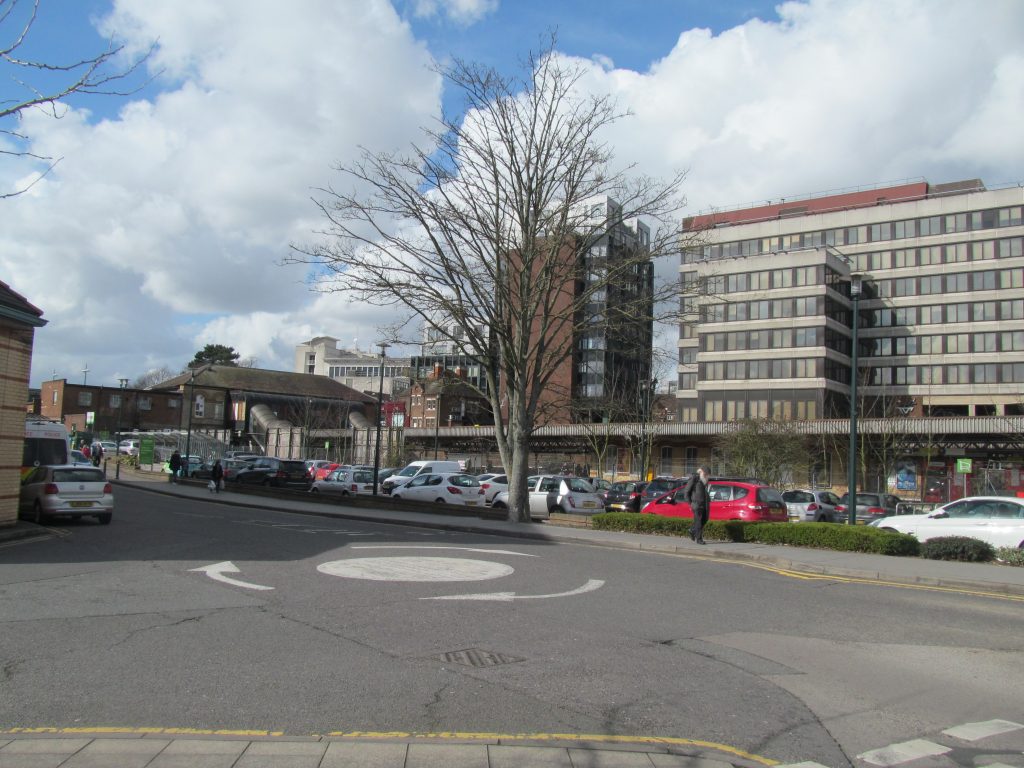
What is possibly likely is a “haircut” bringing the building down to half the height.
Then again, they may be hoping to win an appeal through the GLA and Mayor.
On a personal level I’m a big supporter of town centre housing but this appears way out of context given surrounding building heights. It doesn’t flow but imposes given the location right on the corner. Perhaps a different story if set-back and the existing building front was retained and sensitively integrated, but it isn’t and is not.
Developers reference other taller buildings in the planning application but as anyone who knows this area will know, the location of those sites and this one differ substantially “on the ground”. And anyway, the design is too dull for such prominence.
S2 Estates are the developer and Assaels the architects.
Click here to view plans.
Running a site alone takes time and a fair bit of money. Adverts are far from enough to cover it and my living costs as a private renter.
You can support me including via Paypal here Another option is via Patreon by clicking here You can also buy me a beer/coffee at Ko-fi here There's also a Facebook page for the site here Many thanks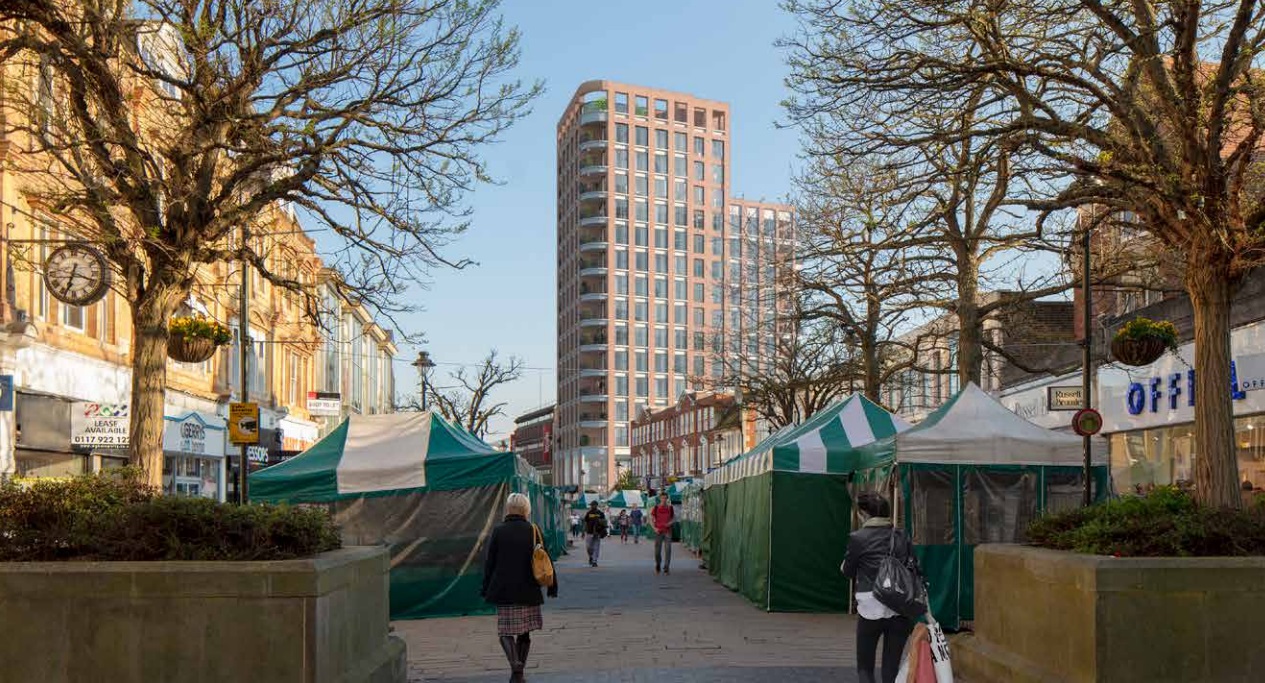
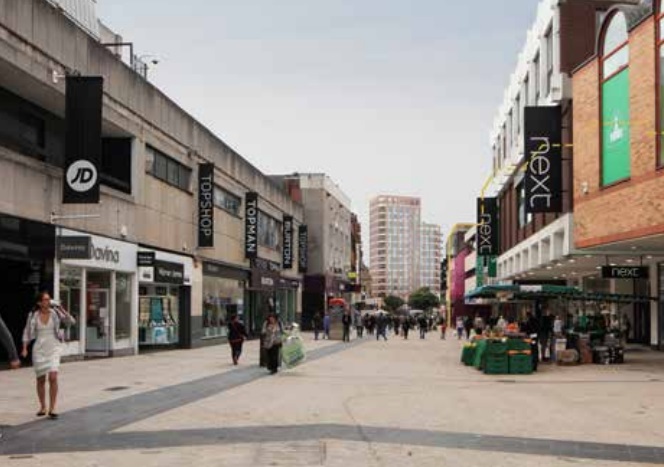
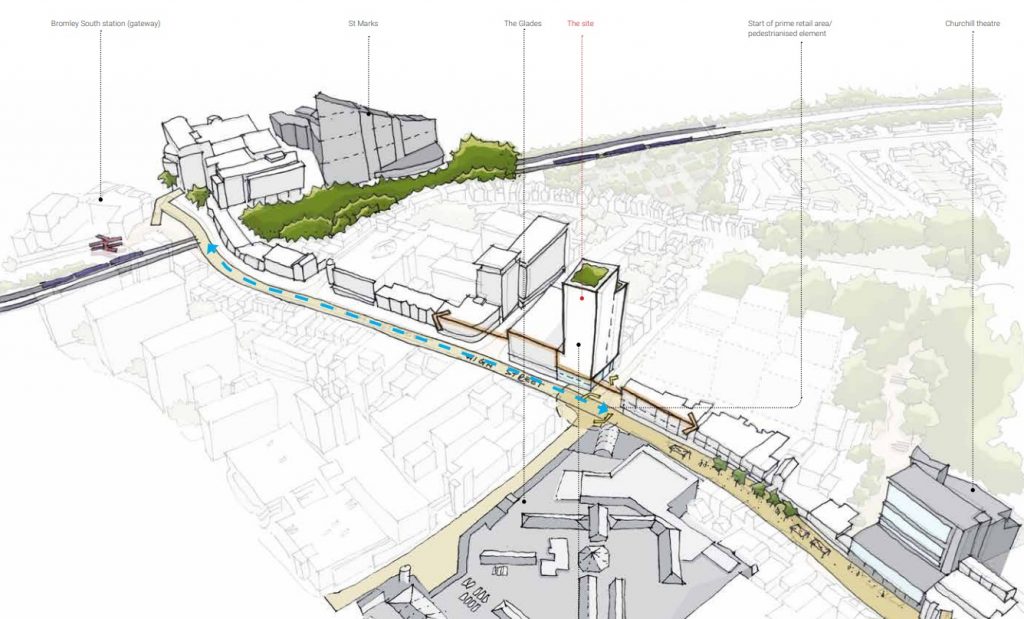
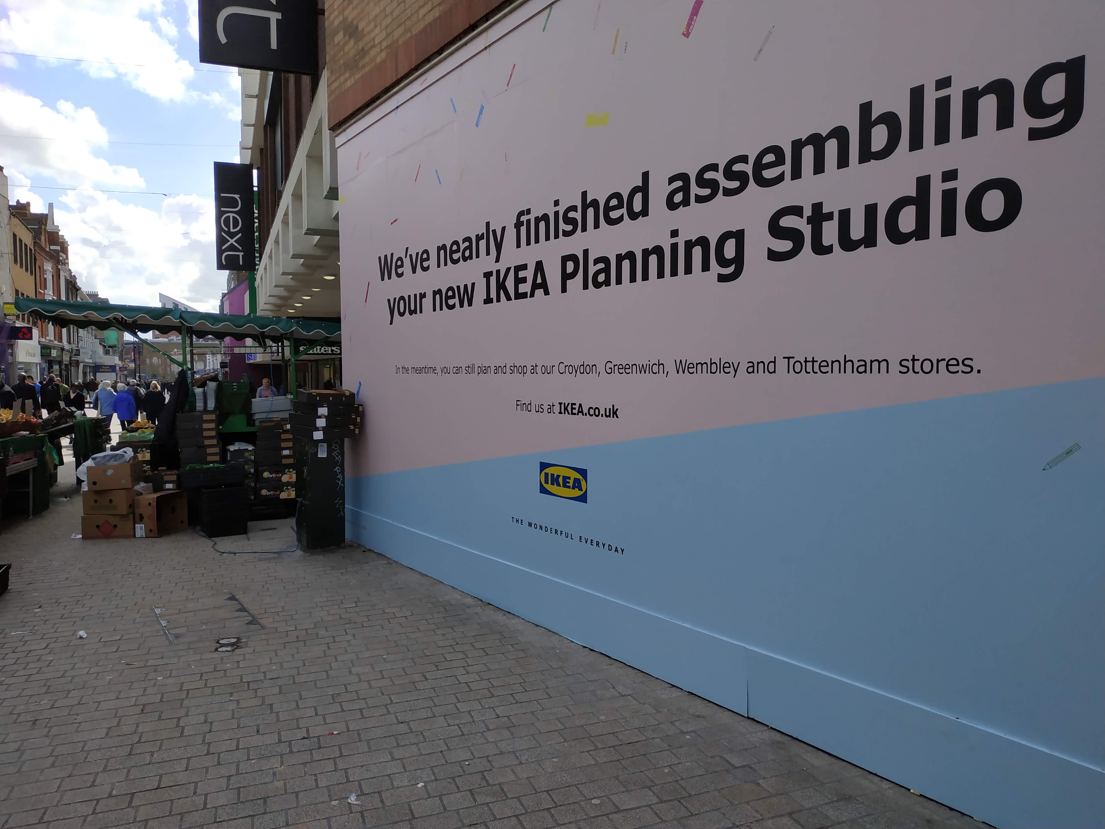
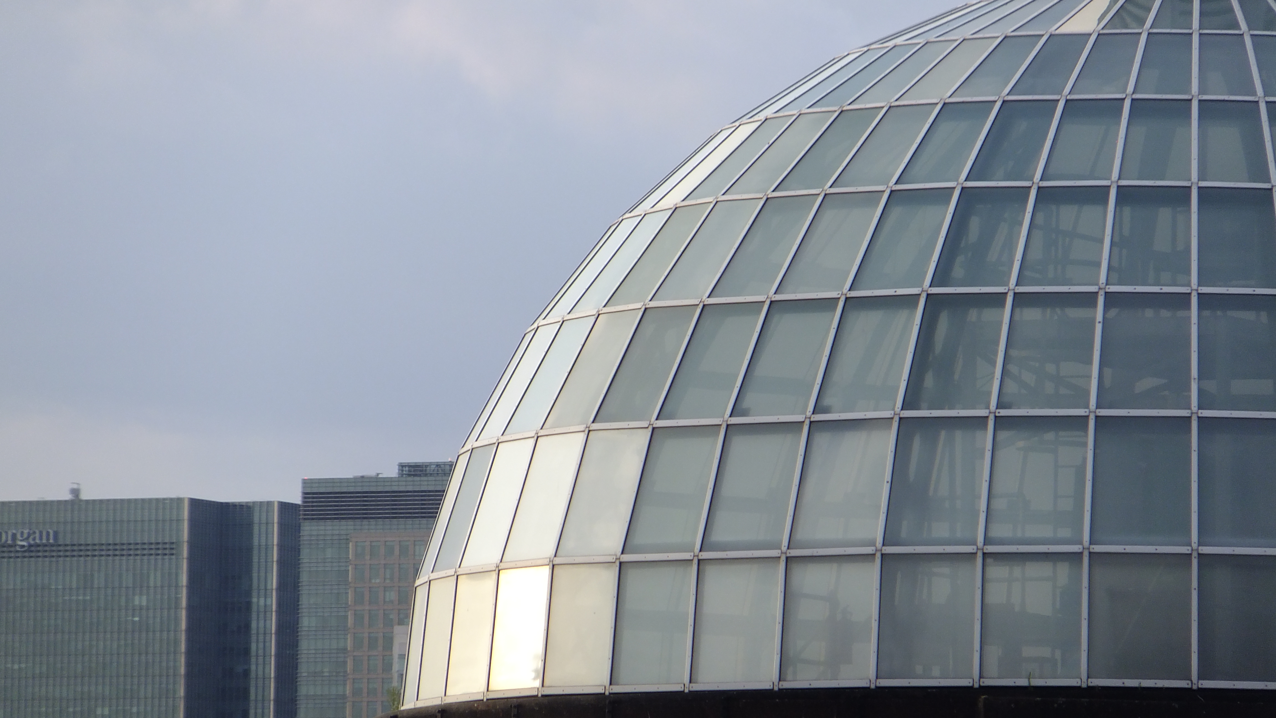


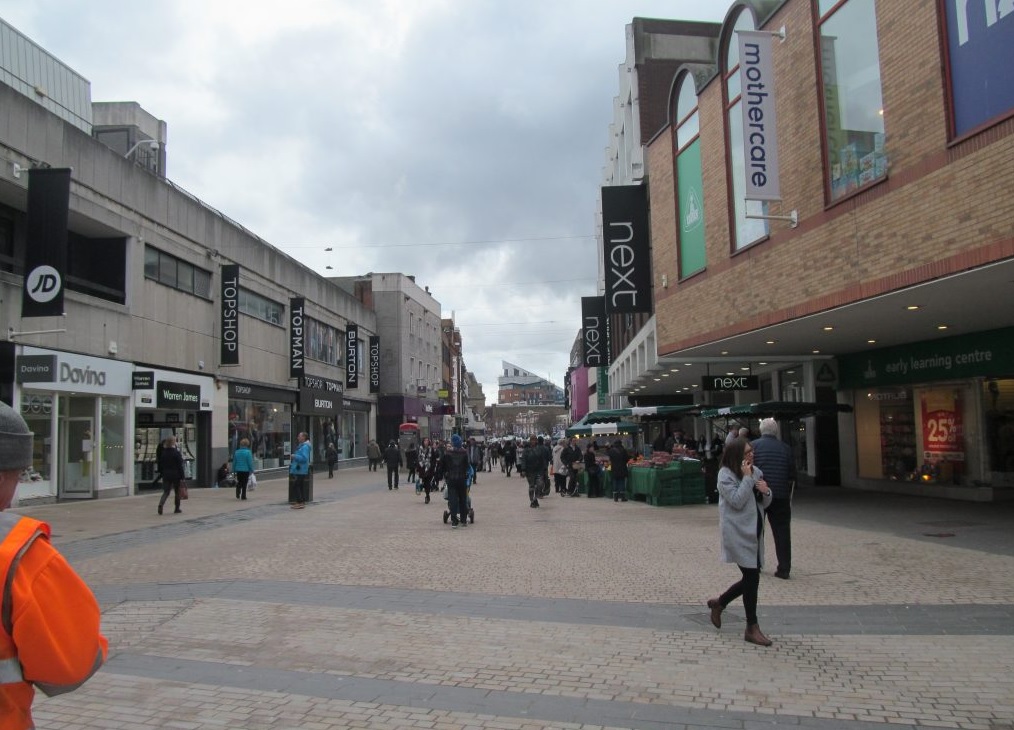
What happened about this