The new look of Thamesmead: Peabody submits plans to demolish garages
With much of the Thamesmead estate being demolished or boarded up it’s easy to overlook plans to radically change the layout and appearance of other parts of the 1960s estate.
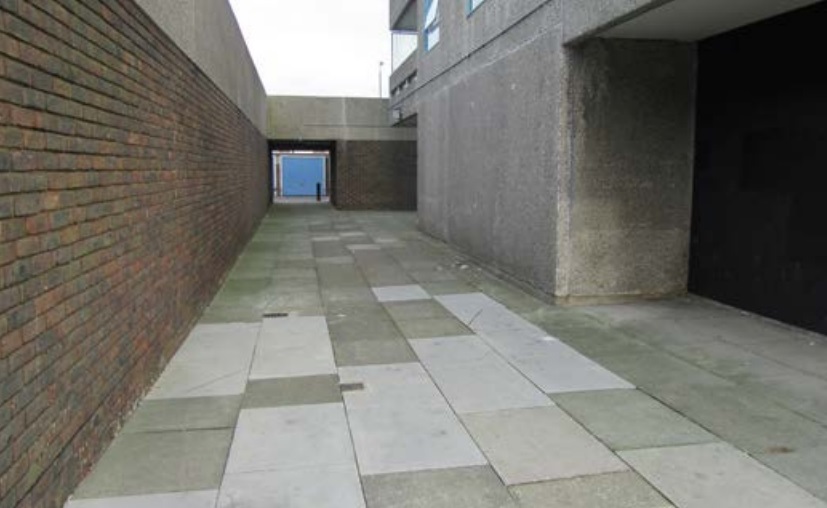
Those works are now firming up with a planning application submitted to Bexley Council for a £3 million scheme which includes demolishing garages, walkways, bridges and alterations to a number of tower blocks.
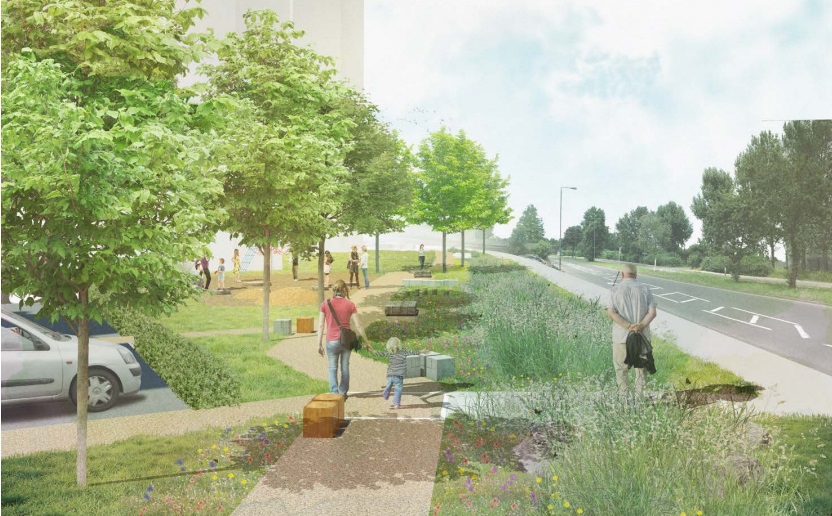
A number of bridges formerly crossed dual carriageways in the town in a classic example of post-war streets in the sky. Very few remain and another bridge will go as part of this plan.
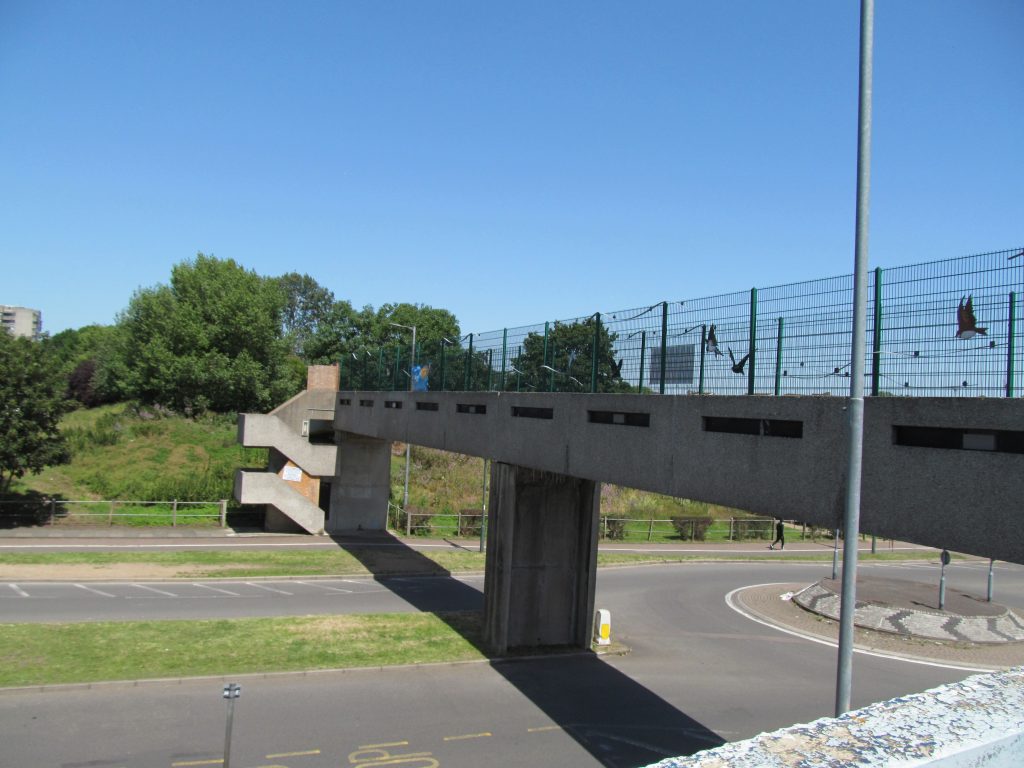
A central spine of bridges runs from Lesnes Abbey through green space to Southmere Lake. This one stays…for now:
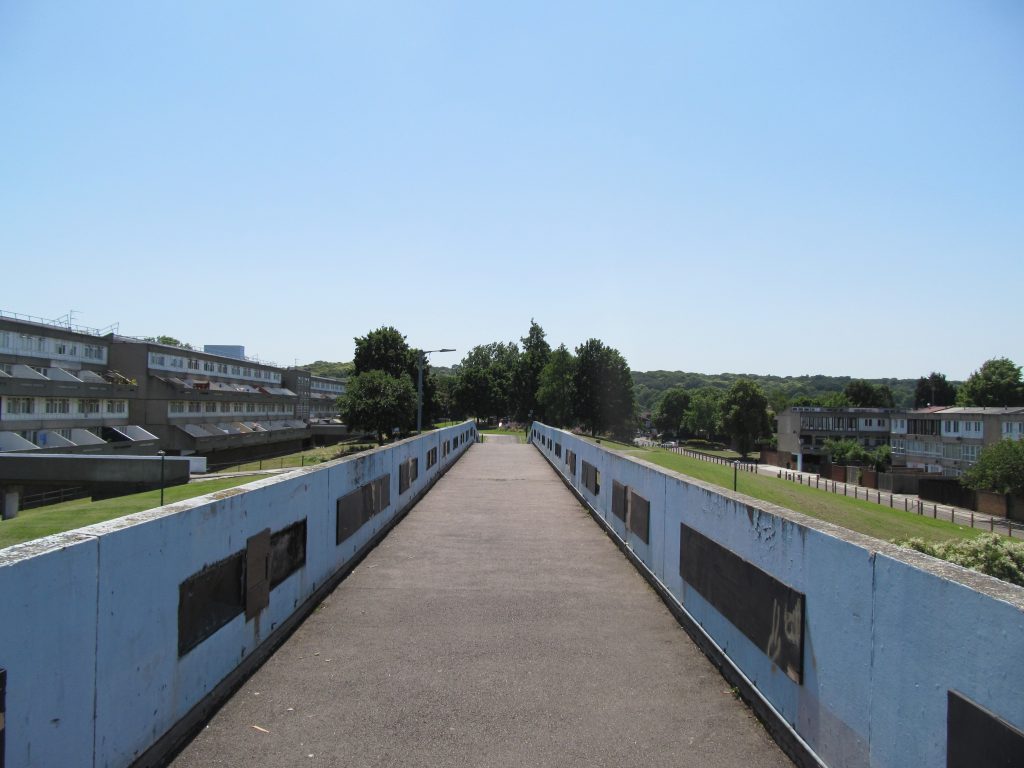
One factor for the large number of elevated walkways in Thamesmead was a risk of flooding which saw no habitable rooms located at street level. Walkways led to entrances of flats and other buildings. Garages were placed below walkways and homes.
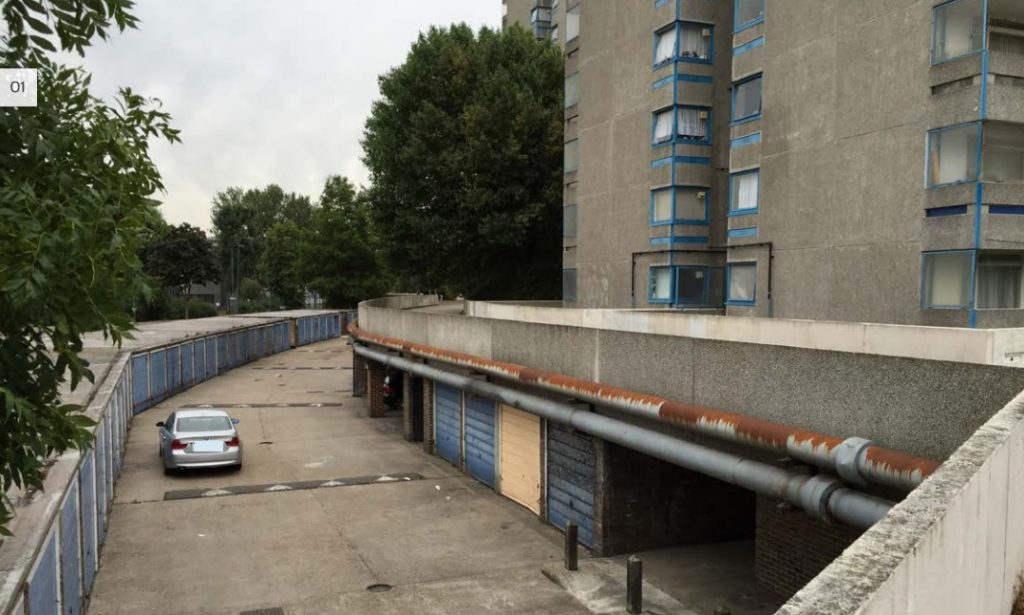
Though the concept also tied into an ideology in vogue at the time to separate vehicles and people. Something seen at many estates built across the UK at the time. The major flaw with that concept is human nature. People generally want to get from A to B as quickly as possible. That meant ignoring walking up and down steps, bridges and walkways but walking alongside main roads which generally got people to shops, friends and other destinations quicker.
One problem there – the main roads had narrow paving, if that, and lined with large featureless walls.
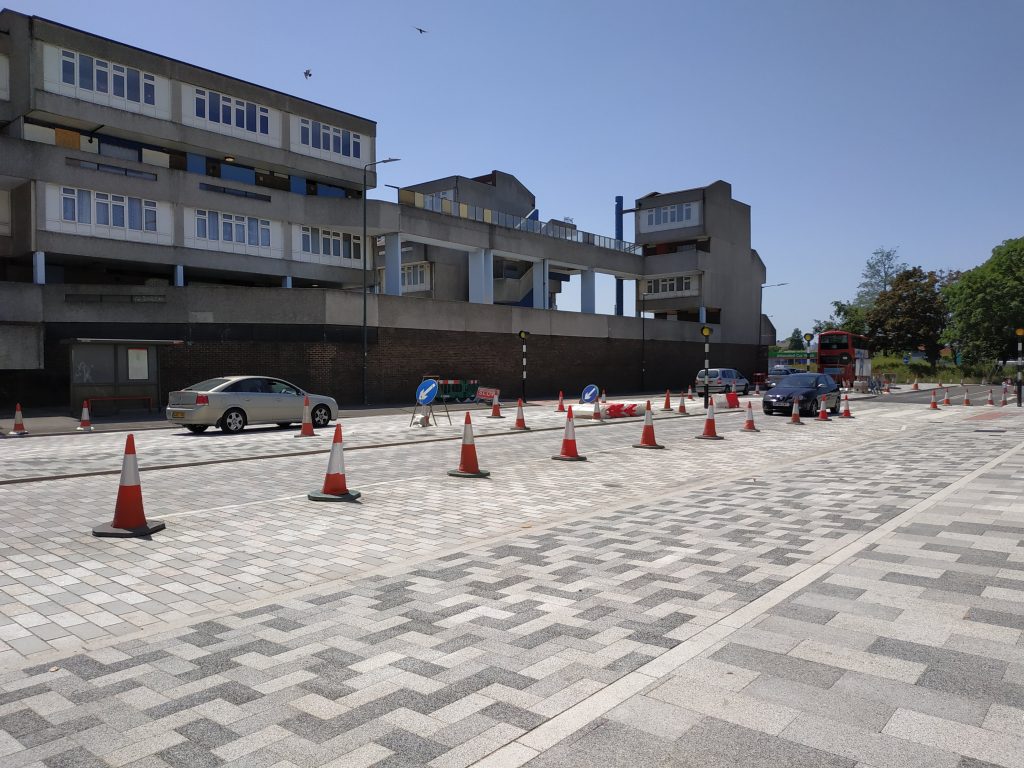
Some of these walls will also now go alongside garages behind.
It’s giving in to the inevitable. Instead of trying to force pedestrians on meandering detours it’s best to deign primarily for ease of movement. It also means giving up the idea that street level is the reserve of vehicles alone.
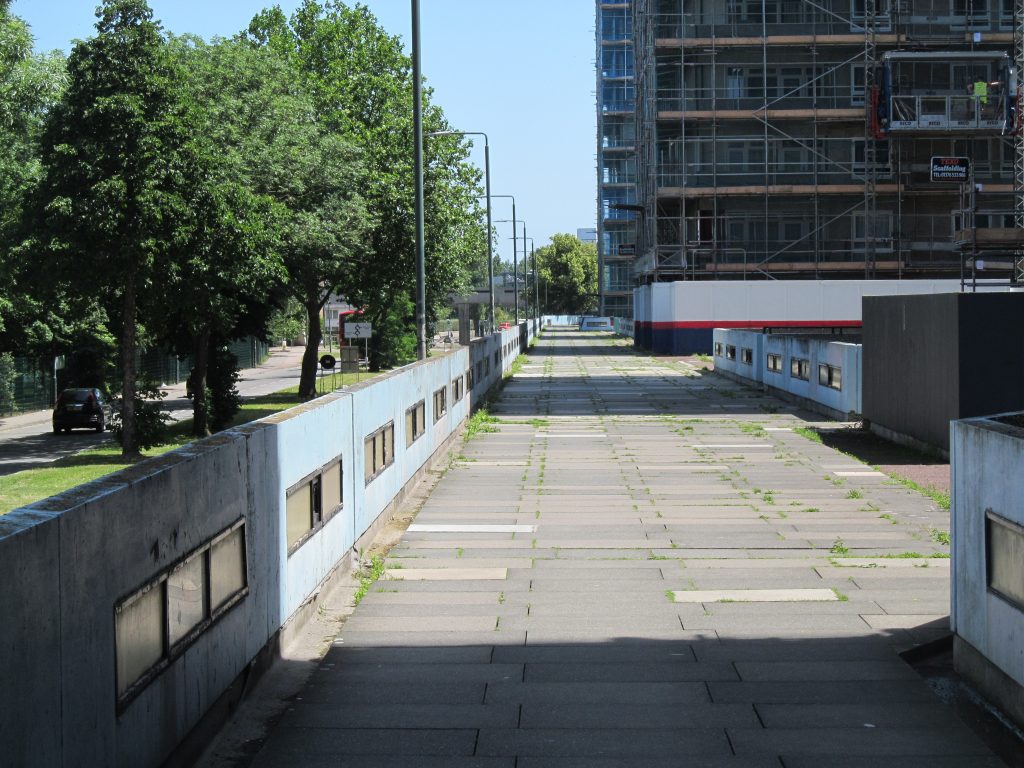
I’m a big fan of some of the walkways but the truth is they didn’t work for many.
Walking along does offer good views and some dramatic views but they could be bleak.
The same thinking of separating pedestrians from roads also saw numerous obstacles and guardrails installed in the 1960s and 1970s to force pedestrians to walk only in select areas and penned in like cattle. Again, outdated thinking now being dropped in many places.
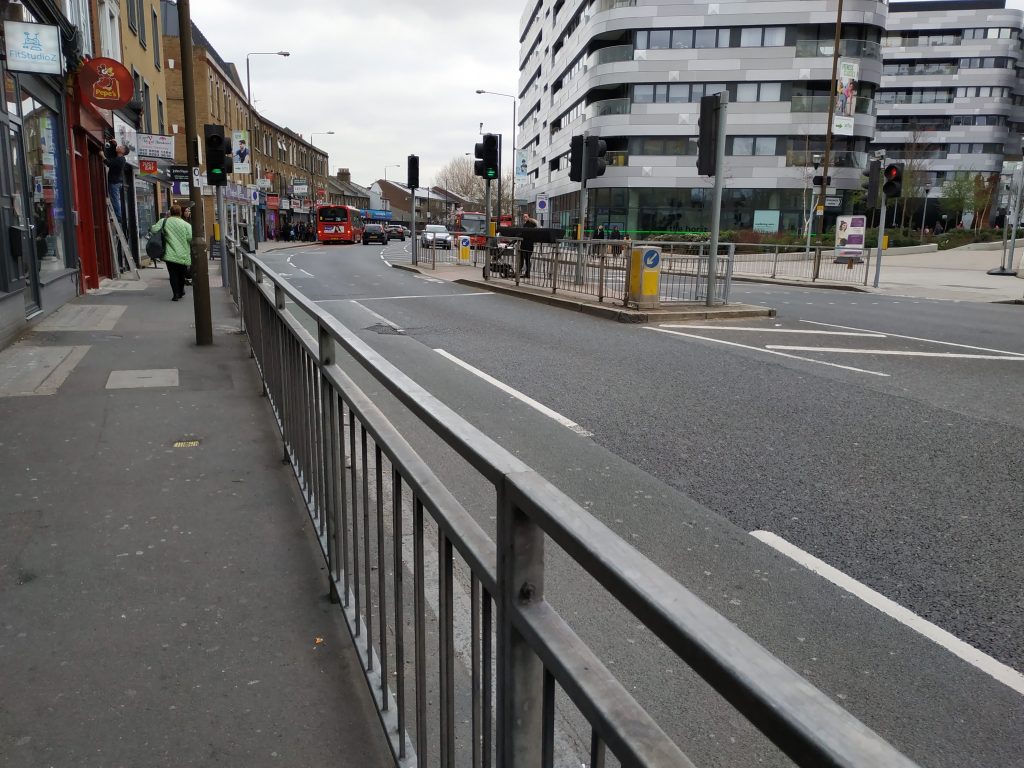
It’s something that was adopted far more in the UK than other developed nations. Some streets had tons of them. The result was to make walking a chore and encouraging people into driving. It’s also, to the surprise of many, less safe.
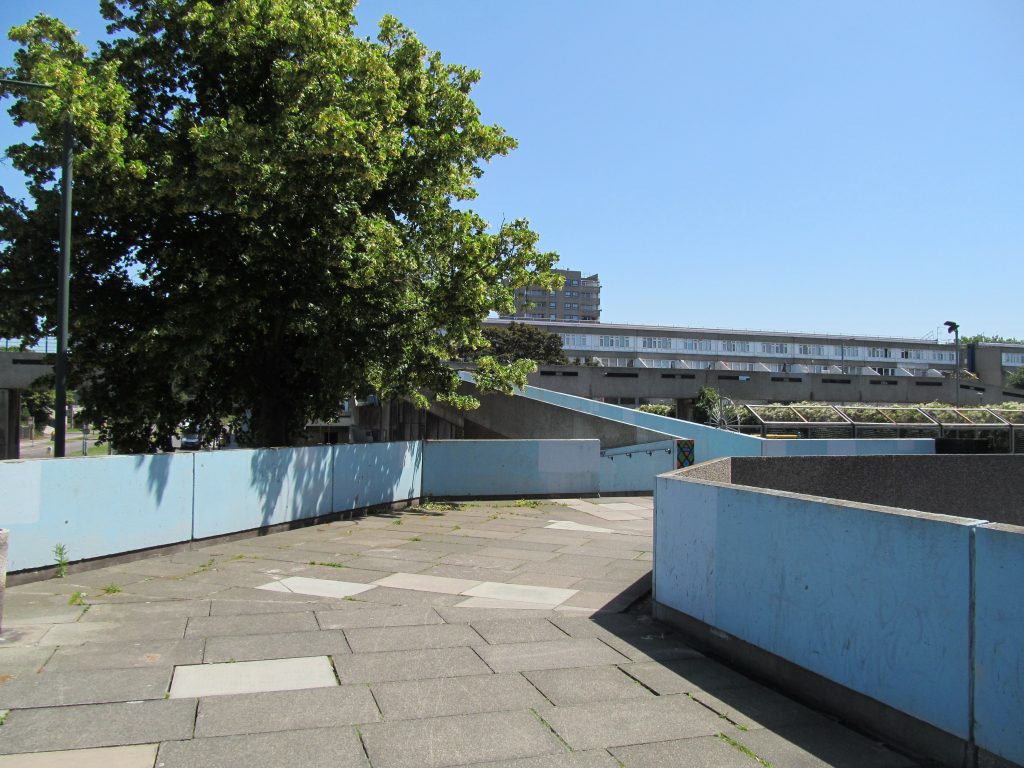
Keeping it nice
One glaring issue when looking at images of the proposed plan is maintenance. Anyone who looked at picture of Thamesmead in the early 1970s can see how fantastic many parts did actually look. But they weren’t maintained. As money to spend fell areas changed quite dramatically. A spiral of decline set in.
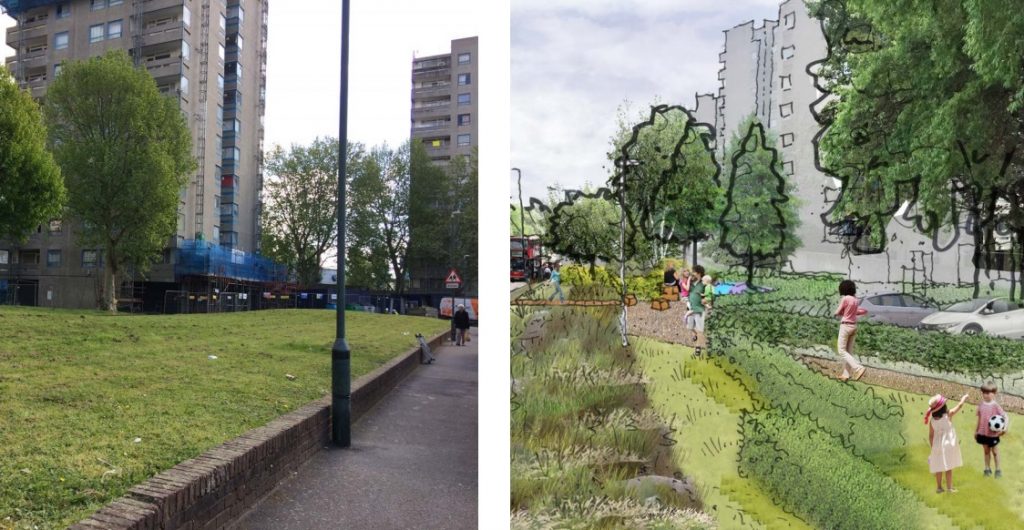
It’s seen again and again. Great looking plans but little recognition of recent history nor preparedness for the future.
Thamesmead itself is not the only local example. Abbey Wood estate next door, built in the late 1950s, had a water feature near the entrance to its main park and raised flower beds at the main shopping areas. Now gone. Look at Plumstead Gardens next to that. An ornamental pond and flower garden (seen here as a then and now) and children’s play pool. The same story.
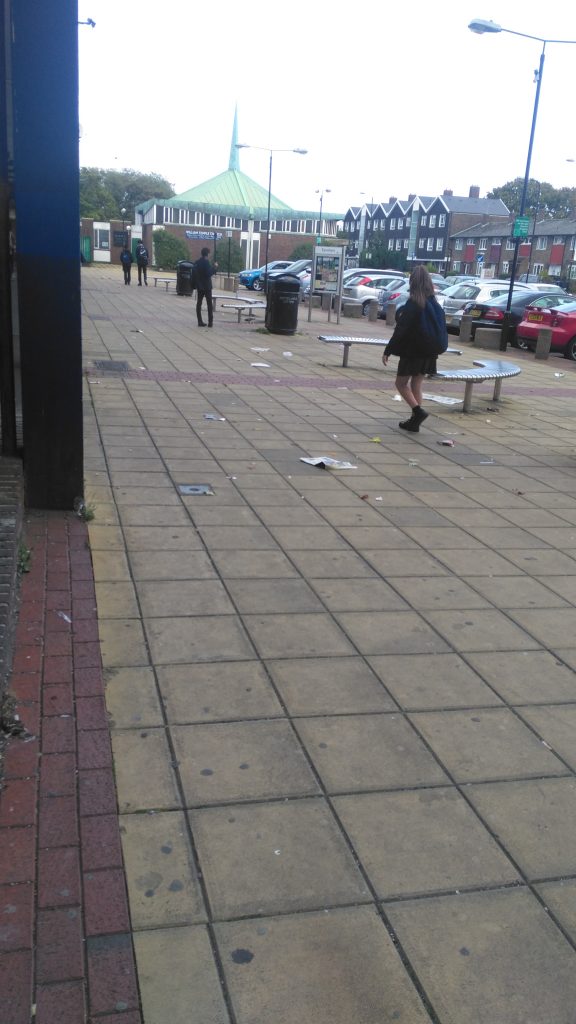
The obvious issue at Thamesmead is where do cars go with garages knocked down? As the vast majority of garages are currently vacant demolishing them shouldn’t present any major issue. In place of a crumbling garage will be open space.
It’s not just street level public realm that is being undertaken in the area. Blocks of flats are seeing new double glazing and cleaning of concrete which should complete by the end of this year.
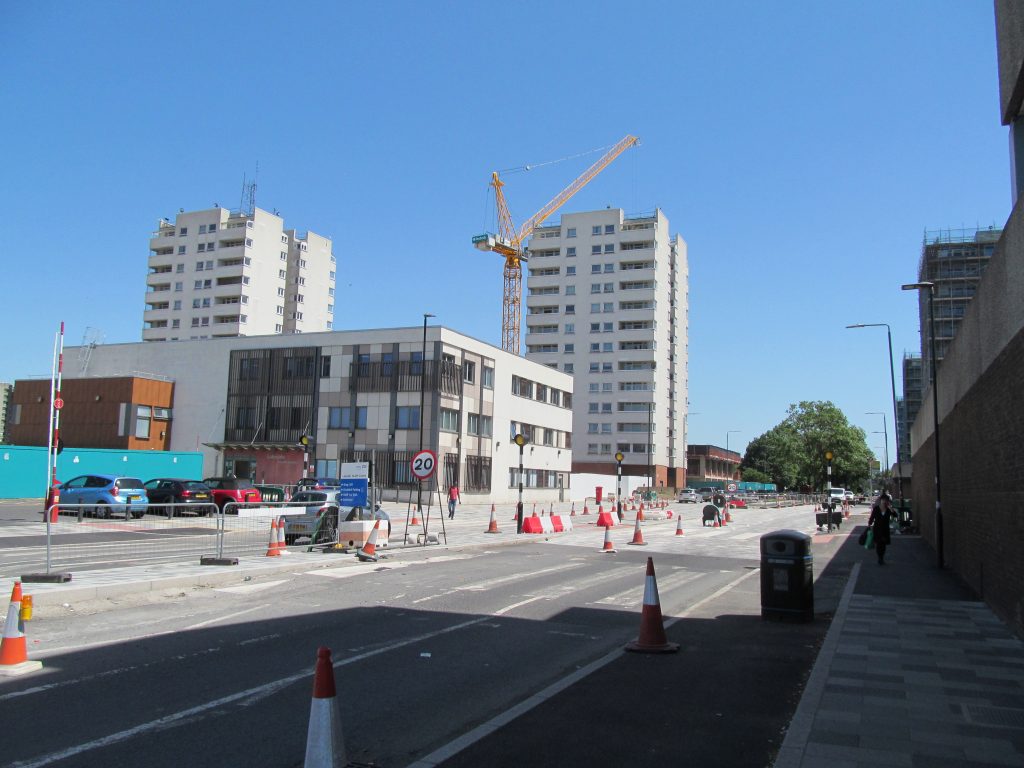
Whilst some of that is on buildings always intended to stay, some is happening on structures originally intended to be considered for demolition. That now appears to be pushed back.
Once completed the area will be far more attractive and easier to get around on foot than it currently is. Hopefully after a few years maintenance of landscaped areas doesn’t drop off.

Other recent changes in Thamesmead includes completion of demolition work of Binsey Walk.
Incidentally, Peabody put out a press release about the public realm and garage plans last week. The News Shopper reprinted it basically word for word after the first two sentences with next to no analysis or insight. The old-school local press in action.
To view Peabody’s planning application and comment to Bexley Council click here.
Running a site alone takes time and a fair bit of money. Adverts are far from enough to cover it and my living costs as a private renter.
You can support me including via Paypal here Another option is via Patreon by clicking here You can also buy me a beer/coffee at Ko-fi here There's also a Facebook page for the site here Many thanks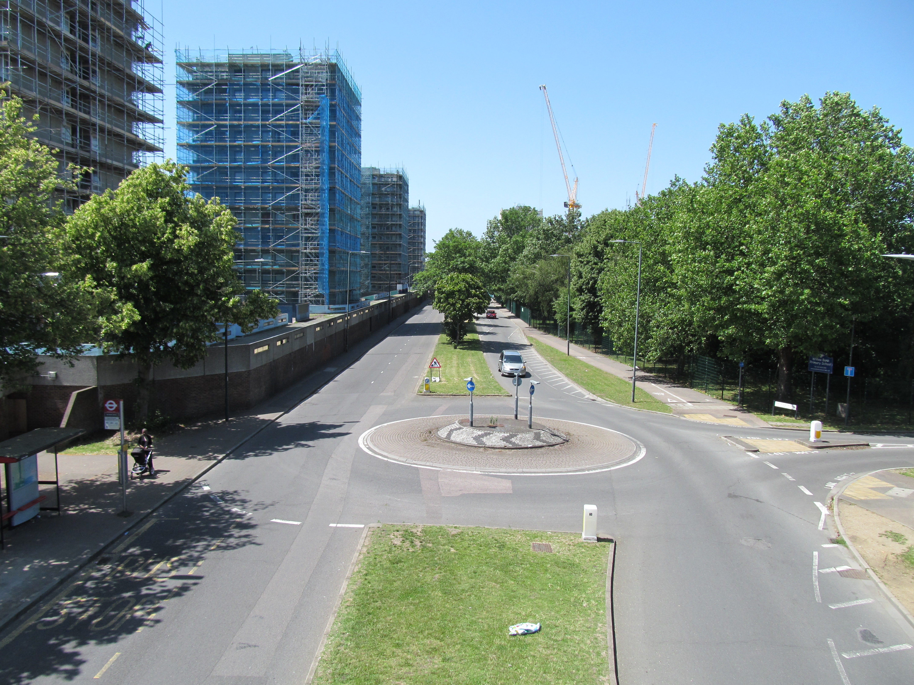
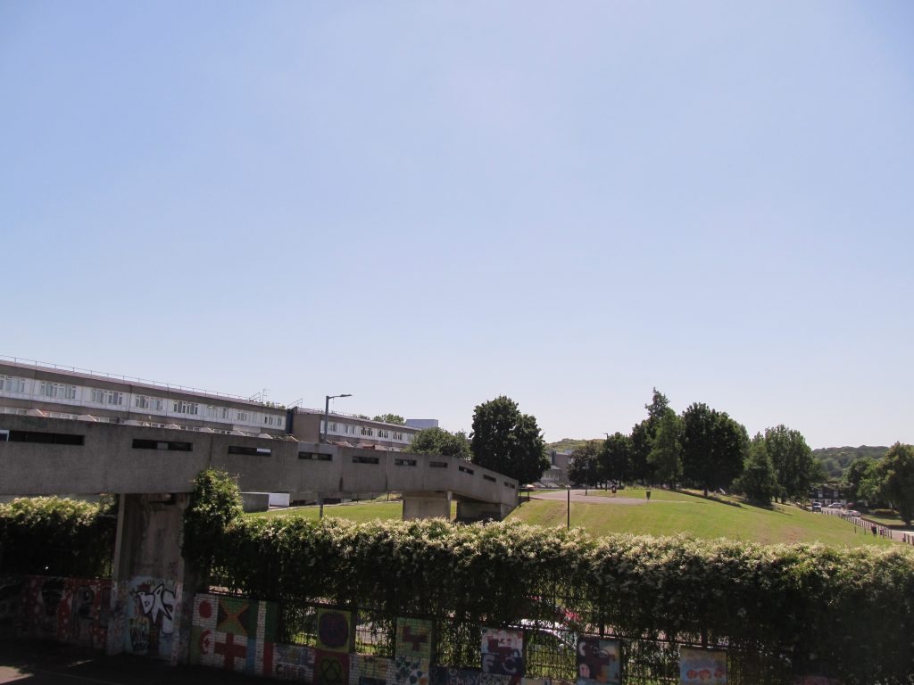
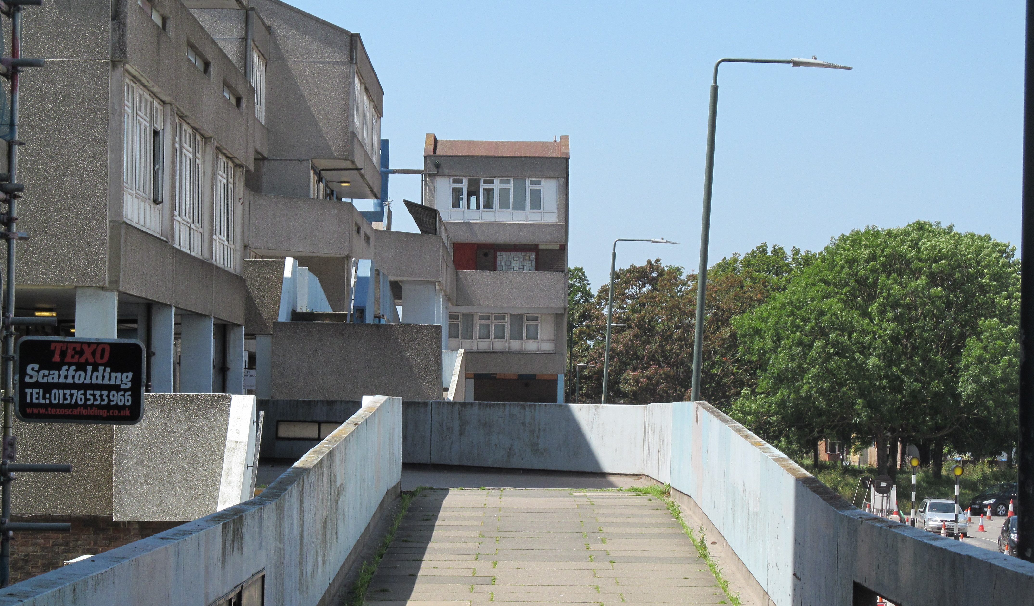
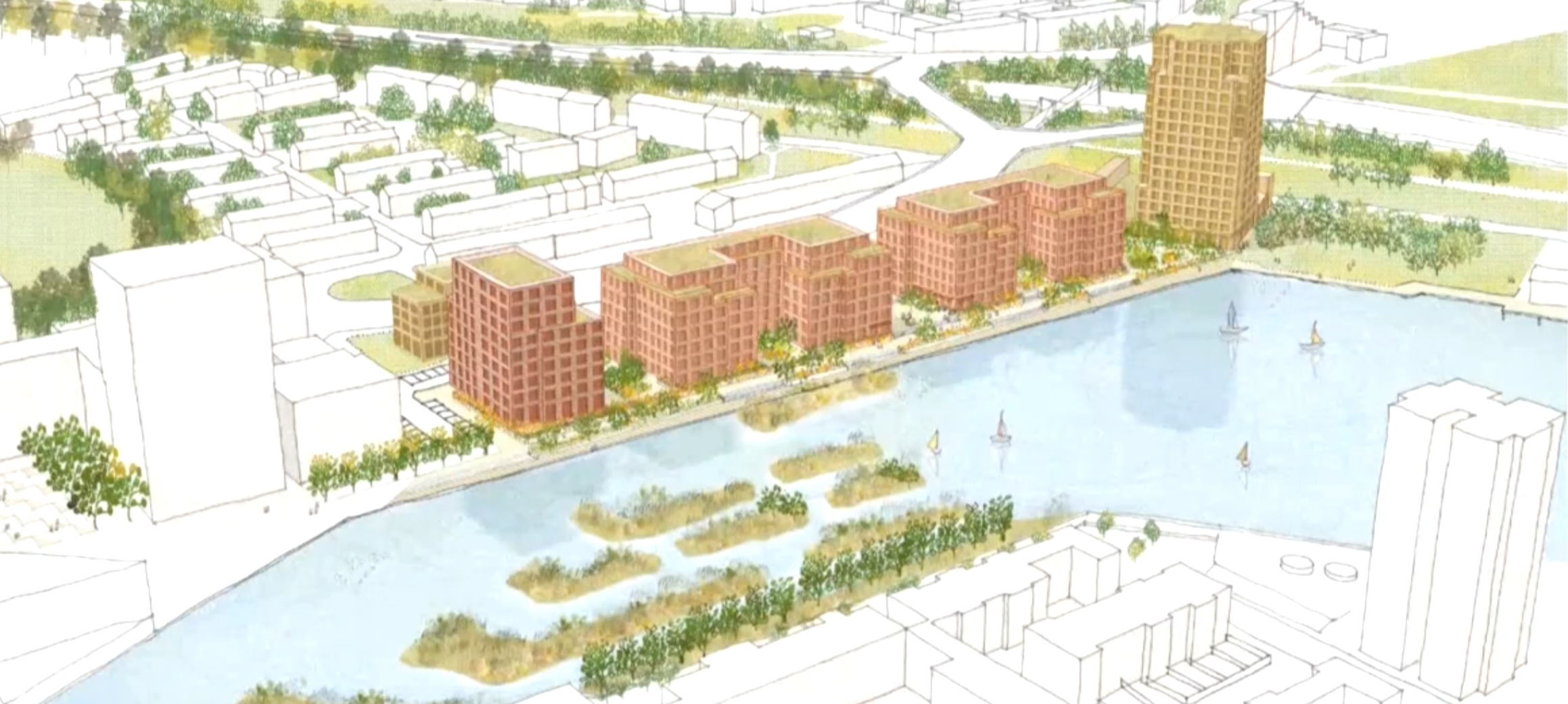

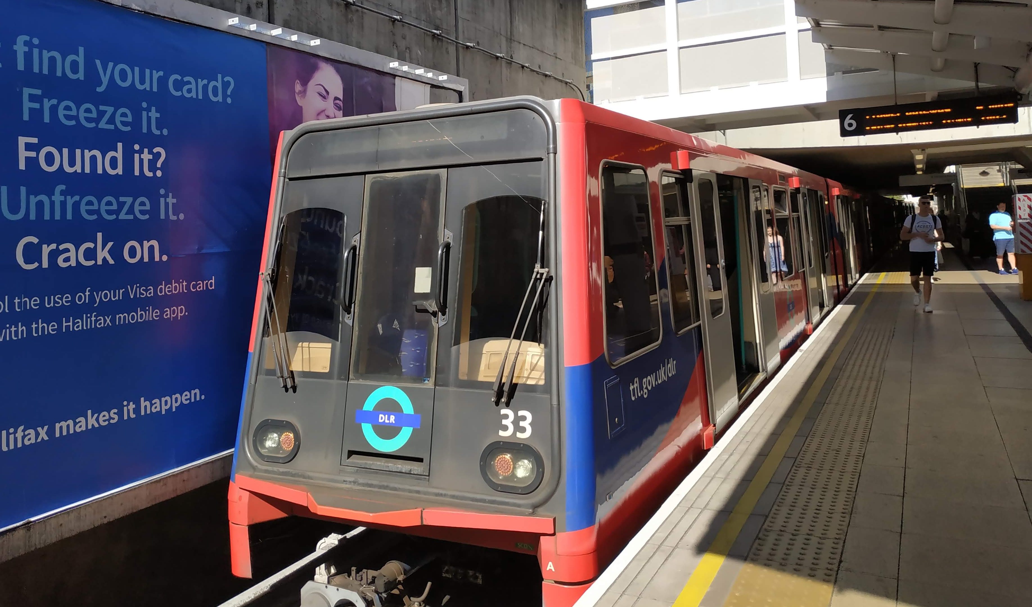
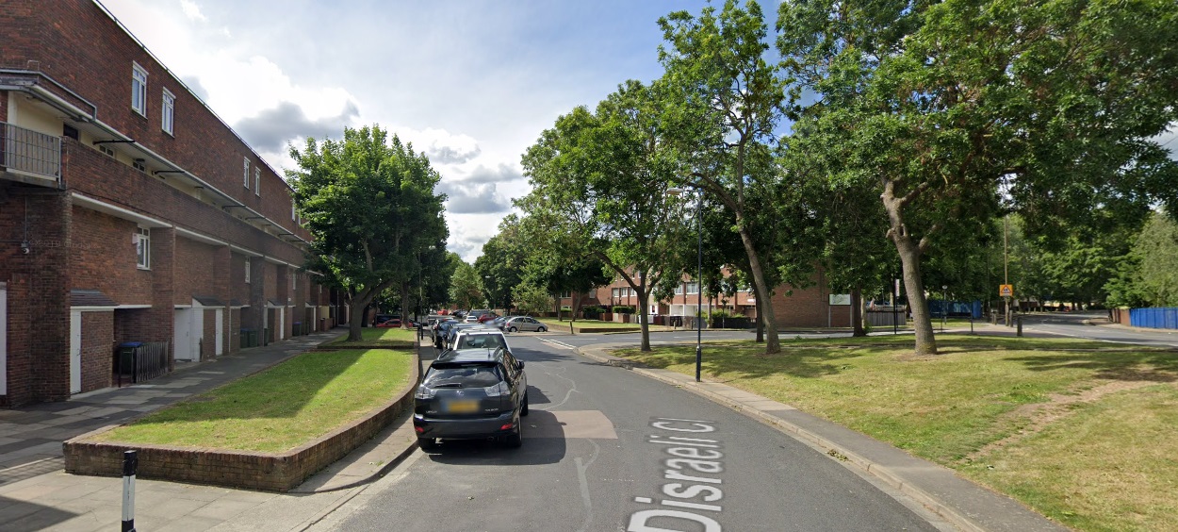
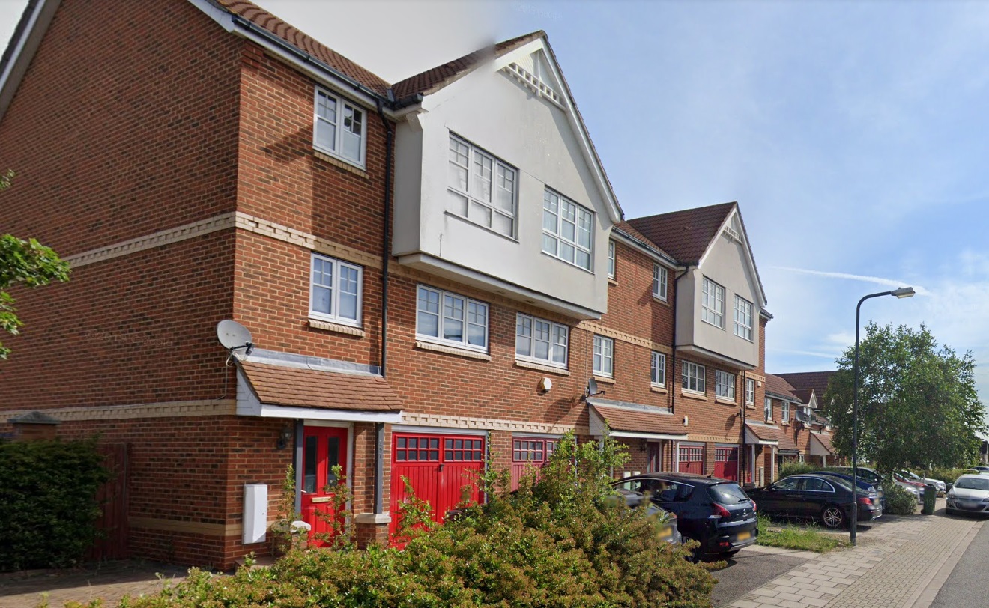
The Newsshopper rarely do any actual journalism these days. Just rehashed press releases and stuff off facebook.
Barely any staff left at the place it seems.
It’s a hoax that the raised walkways don’t work, I lived in one of the towerblocks for 2 years and lots and lots of people walk there, certainly way more than on the narrow pavement below.
Thanks for this. Walked round parts of Thamesmead on Sunday and what strikes me most, is the lack of a town centre. Every attractive town in Europe has a market square surrounded by shops, cafes and restaurants lined with trees and well maintained planting with schools, churches and meeting places all muddled up with dwellings. It worked for centuries – why abandon it? And the dire lack of a train link and hard to find buses make it worse.
There were two shopping ares for the estate as well as 3 pubs and function space, all of that was deliberately destroyed to justify the big redevelopment. Same as the narrative of “failed urban planning that doesn’t work for people and encourage crime” etc.
Abbey Wood station is actually very nearby South Thamesmead, the area which is the subject of this article. I agree that the areas north of the dual carriageway and ridgeway walk are not well served by public transport though.
I’m intrigued by the comment that demolition of the tower blocks “appears to have been put back”. Is this based on any particular source of information.