Tower plan for Greenwich cut in height after campaign
Greenwich Millenium Village developers have submitted new plans which cut the height of a tower planned by the ecological park.
The twenty floor block revealed at public consultation last year is now thirteen storeys.
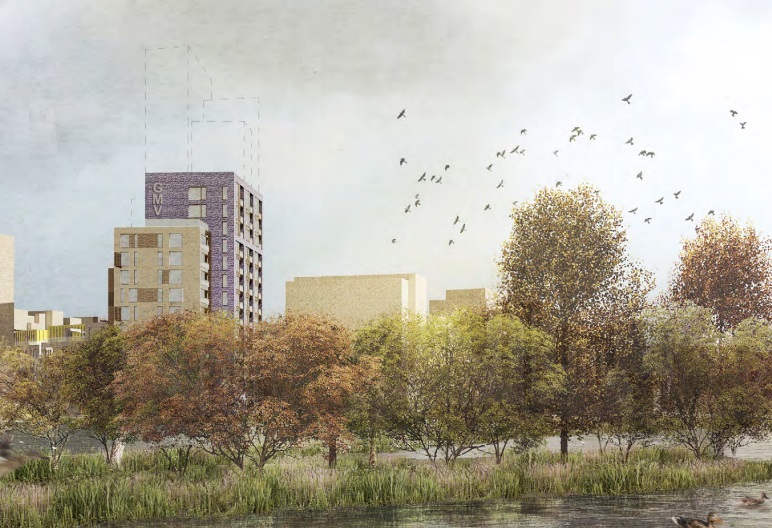
The building is on plot 201 and shown in orange on this overview of the GMV masterplan:
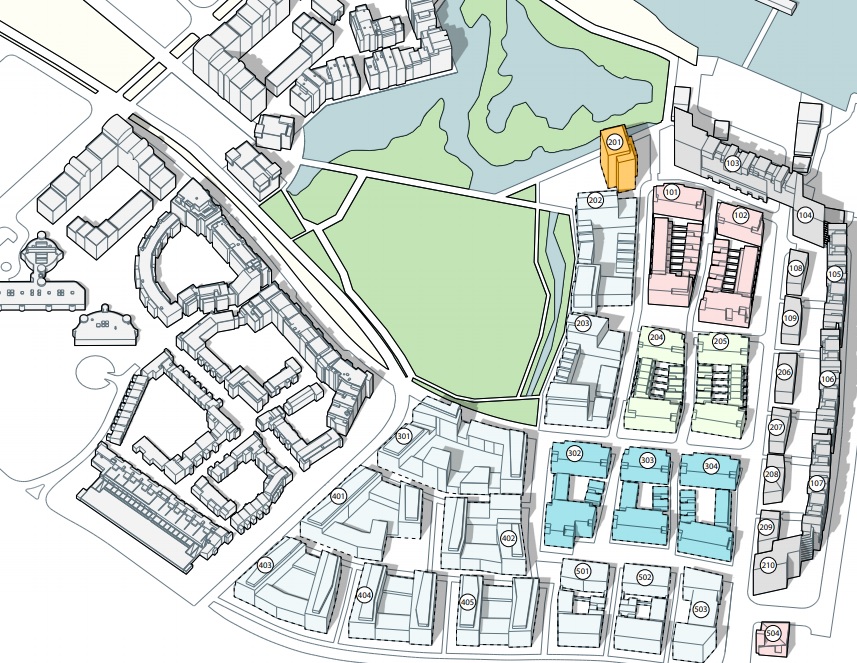
Initial plans have proven controversial with many local people unhappy at the prospect of the building overshadowing the adjacent park.
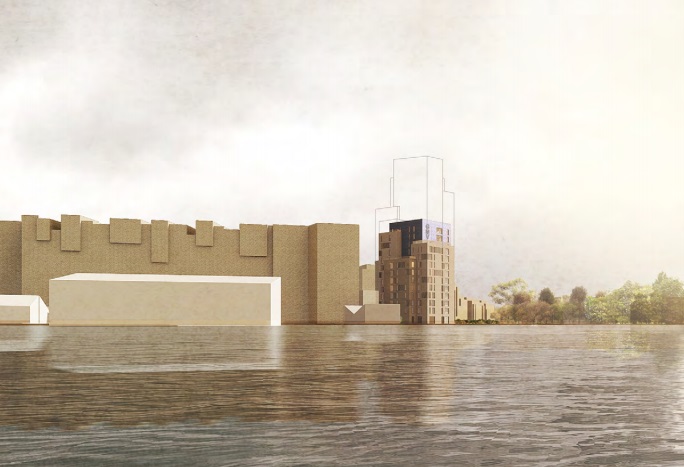
20-storeys is permitted under a previous outline planning application approved by Greenwich Council.
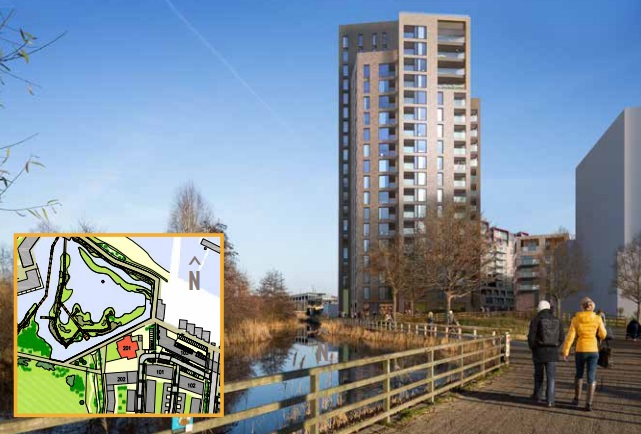
The number of flats is reduced from 90 to 66. A total of 12 parking spaces are included with four wheelchair accessible spaces and two electric charging stations.
Elsewhere on the GMV
Work on the energy centre is also due to commence shortly. It’s located the south east of the site.
And twenty years after Greenwich Millenium Village commenced huge swaths of the site are still empty with no imminent plans to build despite the need for more housing.
Once again the danger of placing large amounts of land in the hands of one developer is revealed. Breaking up large plots is more likely to see much needed housing built.
The planning reference is 18/0825/R. Click here to search.
I run this site in my spare time. Any help is much appreciated. You can donate at www.patreon.com/TheMurkyDepths
Running a site alone takes time and a fair bit of money. Adverts are far from enough to cover it and my living costs as a private renter.
You can support me including via Paypal here Another option is via Patreon by clicking here You can also buy me a beer/coffee at Ko-fi here There's also a Facebook page for the site here Many thanks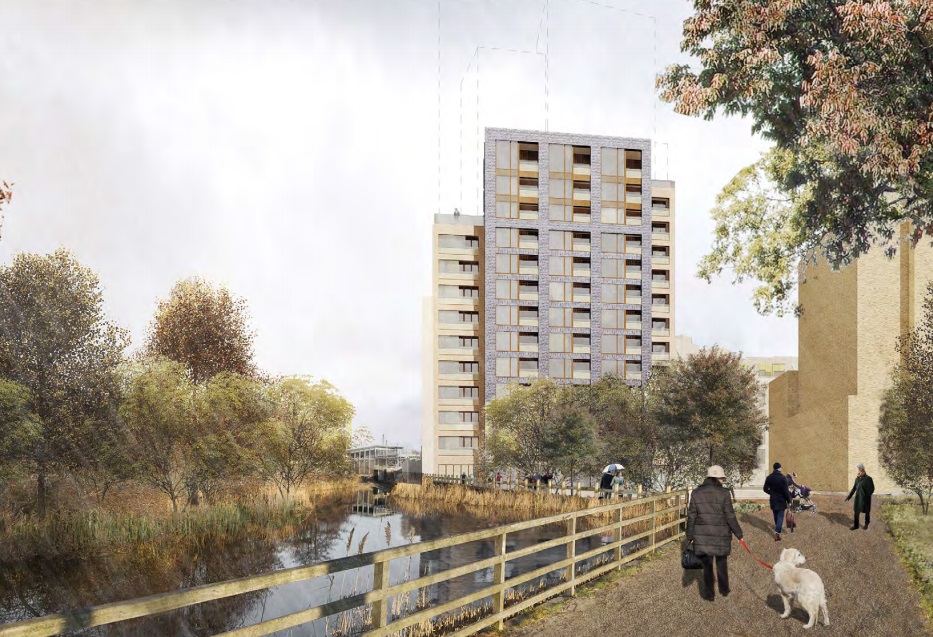
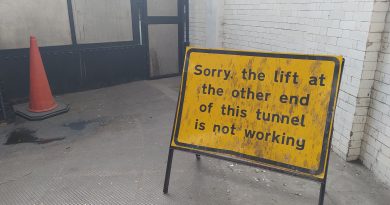
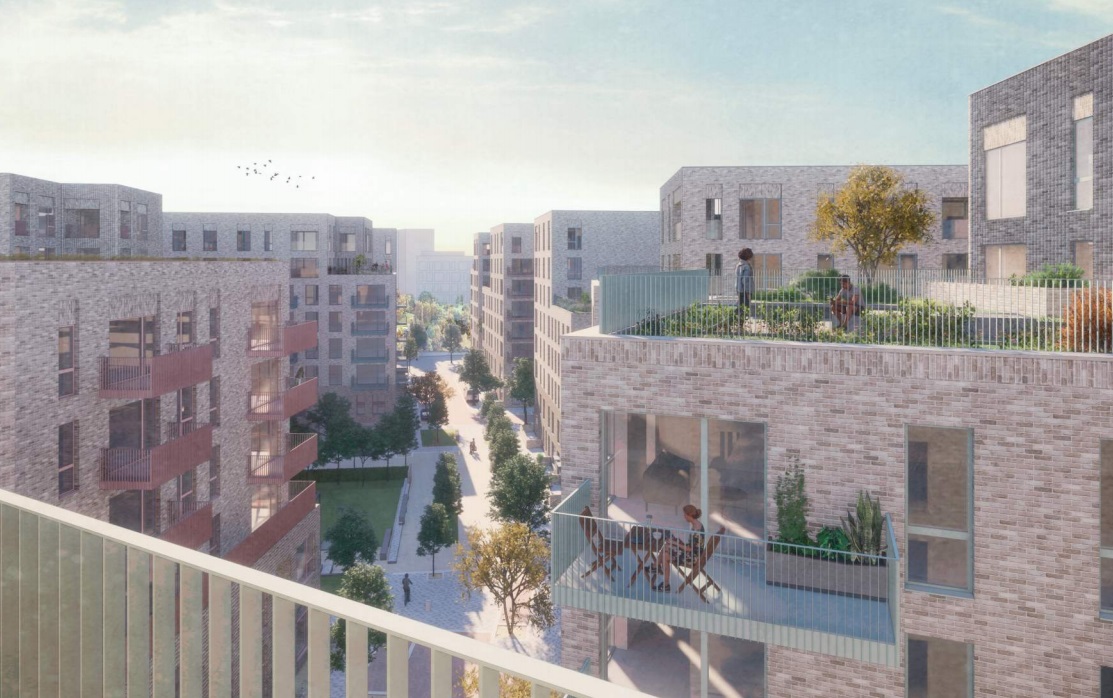
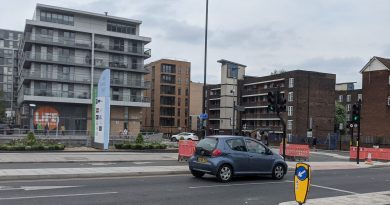
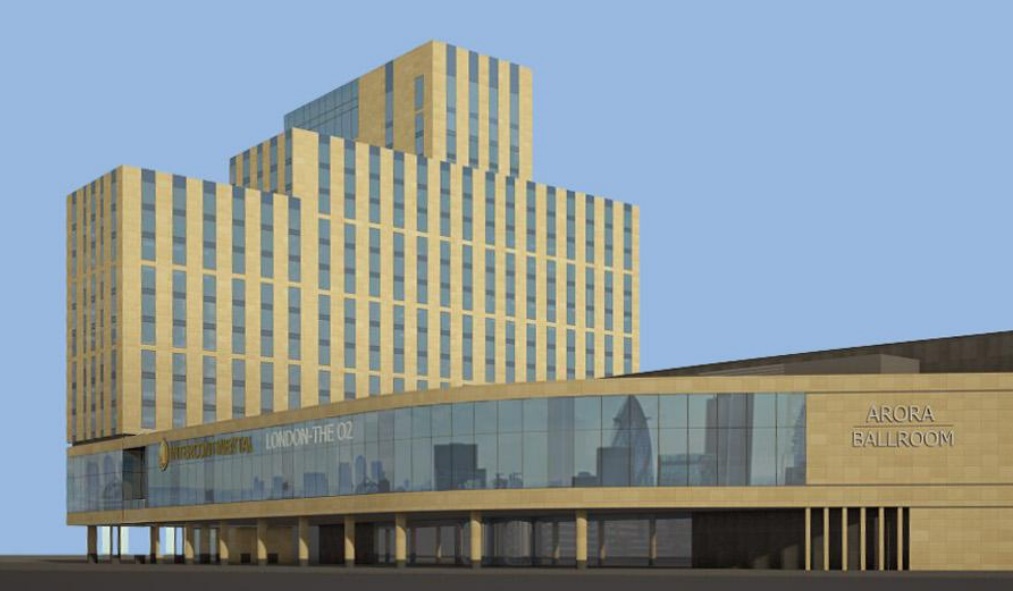
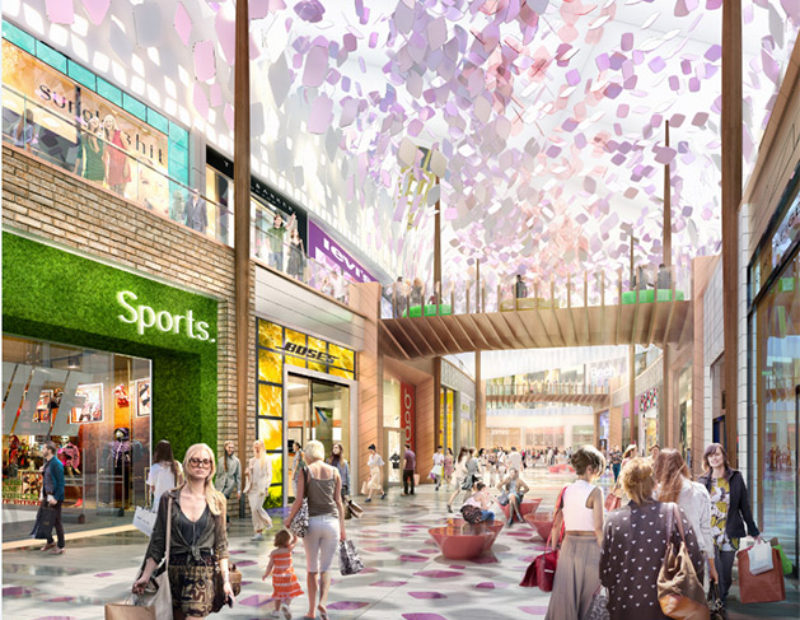
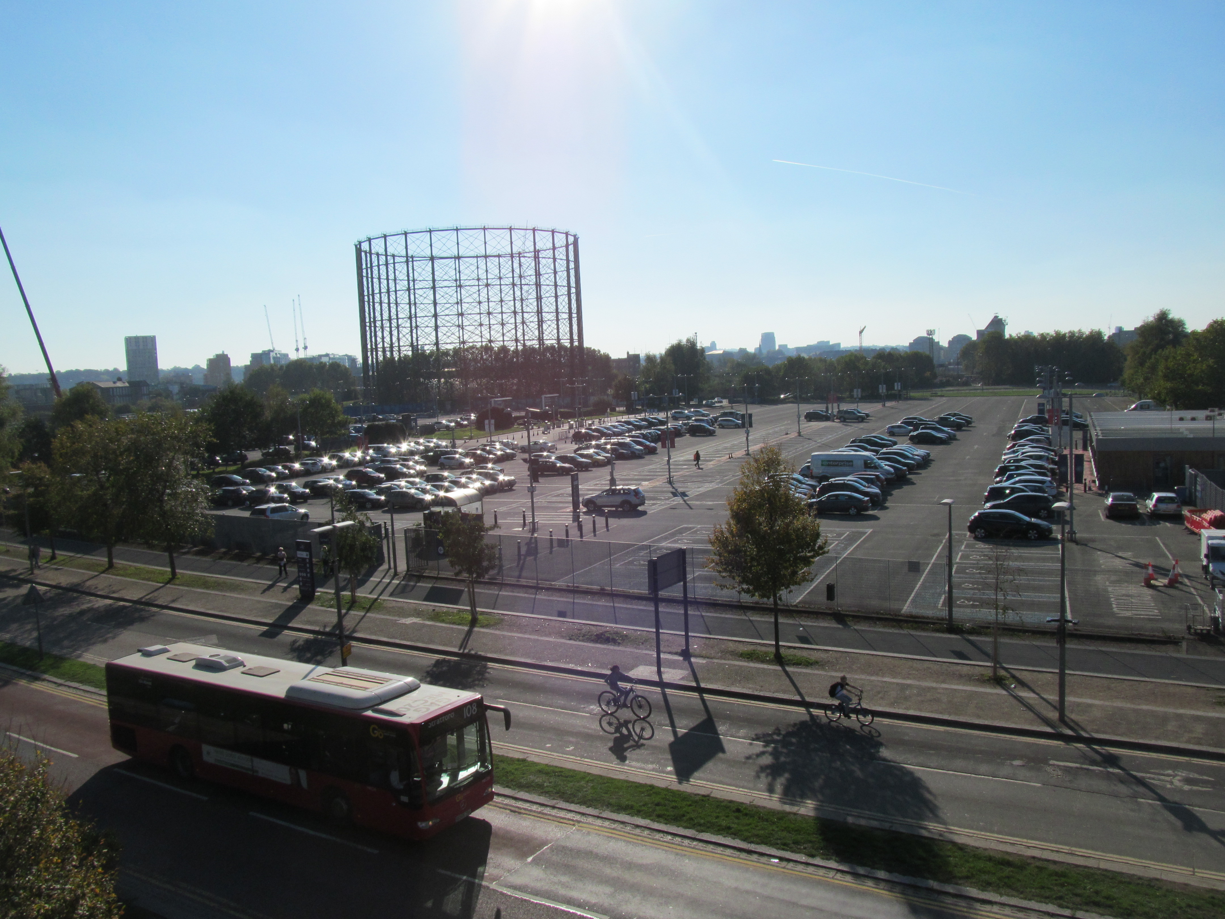
Might be worth noticing that even at 13-storeys the building is still controversial as the building will be overshadowing the adjacent ecology park.
The shadow which is very similar in size and impact to the planned 20-storeys building will reduce the amount of sun hours for everything that grows in the park thus delaying growth, food and insects available to the birds which might result in the birds not staying in the park when there is less food abailable to the early in the spring due to the park being cooled down and getting less sun due to shadows of the tower and new buildings
Yes! The presentation evenings to the residents showed the 13 floor rejig. Many/most local residents are planning to object, due to the fact the shading will still have a hugely negative impact on the Eco Park’s fauna and flora, but also the very significant human cost of losing our only sunny refuge for hitherto blissful tranquillity on the Peninsula.
the reduction from 20 stories to 13 has achieved (in developer’s words, when put on the spot, but not necessarily the truth) in the region of 20% reduction in shading. The main line they used to try to “sell” the revised plan is that they’d reduced the physical “footprint” by 67%, which could look overly impressive to less cynical viewers!
The developers have always used images of the park in GMV/Peninsula marketing materials to date, and the park is one of the main reasons people choose to live here.
Ironically, they will no doubt market front-facing apartments in the proposed block by advertising the view over the very park it will destroy.
Residents will be objecting to this revised plan.
Thanks so much for keeping this covered. Third time lucky, we hope (it’s been successfully quashed twice before).