A walk around Woolwich
Woolwich is almost always in a state of flux. There’s a slew of things to cover in this post; riverside towers rising quickly, the long-stalled Phase 3 of Berkeley’s Arsenal scheme is finally underway, early plans for another tower with upto 300 homes, and an expansion plan at a listed church.
I’ll start with Berkeley Homes’ riverside towers; two of which are now underway. This stage is called Waterfront I and II.
Here’s how they should appear when complete:
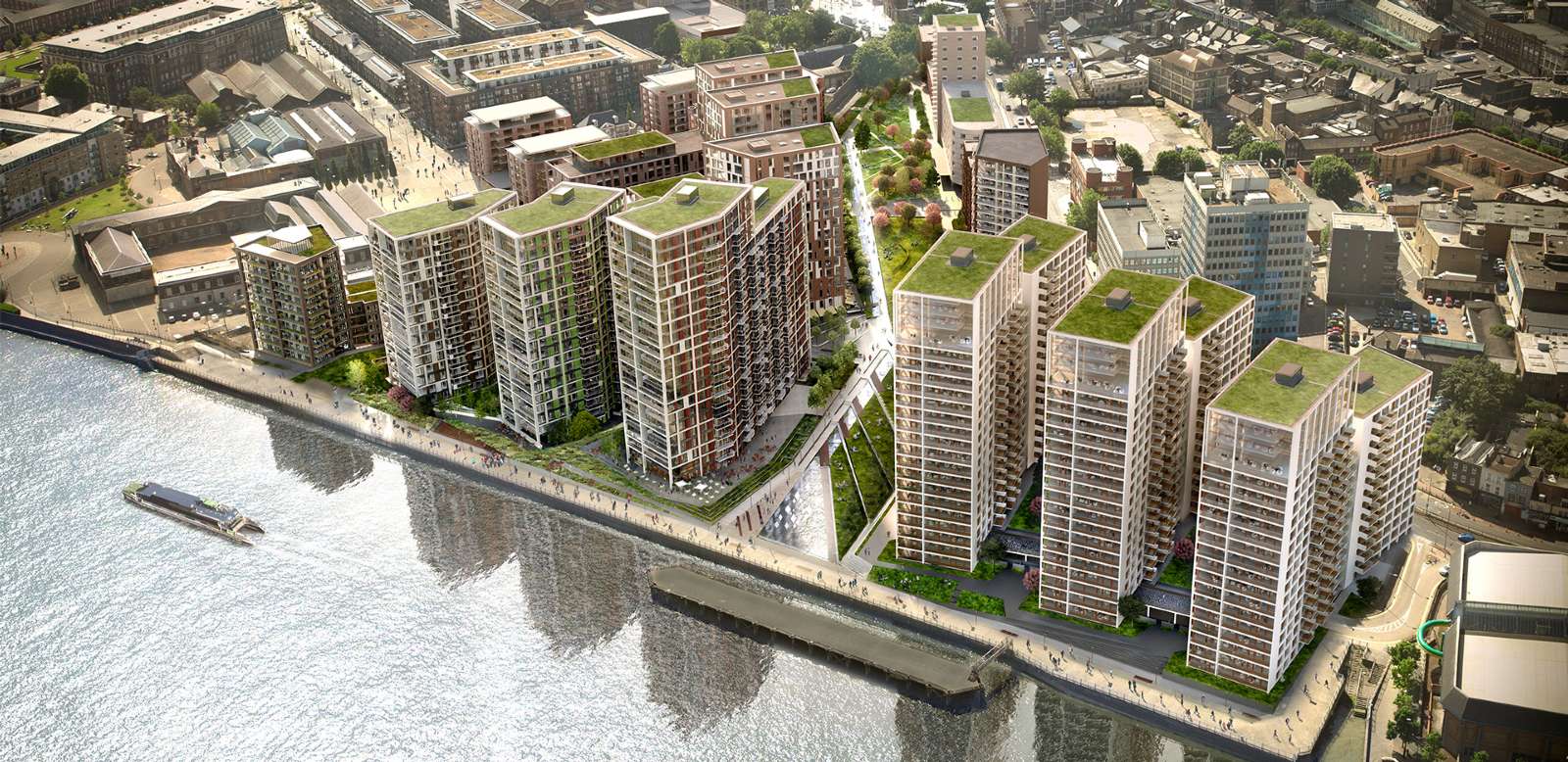
The third tower of this phase should soon begin. Another three were planned (those on the right above) but this has been revised to five. I’m working on a post about that.
A water feature has been installed by the new towers:
 The final tower built above the forthcoming Woolwich Crossrail station has also been revealed as protective sheets are removed. One issue with some new builds along here are the tacked-on balconies. It looks so cheap. Balconies that are contained within the main form of a building are far more elegant. If they are to be tacked on then randomised placing certainly doesn’t help.
The final tower built above the forthcoming Woolwich Crossrail station has also been revealed as protective sheets are removed. One issue with some new builds along here are the tacked-on balconies. It looks so cheap. Balconies that are contained within the main form of a building are far more elegant. If they are to be tacked on then randomised placing certainly doesn’t help.
Phase 3 of Berkeley Home’s Arsenal Masterplan is also finally underway. It has been usurped by Phase 4 and 5 in the building stage, but the first concrete core is now finally visible:

And here’s how Phase 3, or ‘Pavilion Square’ will look when buildings complete from 2017:
The Premier Inn hotel – opening spring 2017 – has seen some of the first room modules installed. The previous plan saw many modules installed. The developers then fell into difficulty and they were all removed. Now a different bunch of modules are being installed.
Another tower proposal
Elsewhere in Woolwich another pre-application submission looking at sites for towers has been submitted. The latest is a 24-storey tower on the car wash site opposite Waterfront Leisure Centre. Apartology has covered it here. Planning Ref is 16/2567/EIA.
Developers United Living are seeking opinions on 250-300 homes in an area which also comprises Mortgramit Square. I’ve long thought that a more competent and ambitious local authority than Greenwich Council would’ve embraced the idea of using the characterful narrow cobbled lanes and backstreets here to encourage and create an interesting destination.
A great example would be to encourage an artist presence from the nearby Thames-side art studios (the recently re-named Second Floor studios and the biggest in London with 450 artists) with members from a variety of disciplines. And also work to bring food stalls such as at Lewisham’s Model Market.
It’s worth scrolling around to see the lanes. There’s some real character in these narrow backstreets which is like a glimpse back 50 years. Such potential. Google streetview also shows the redevelopment of the co-op on Powis Street. Residents should start to move in within a month or two.
This parade of shops will likely go:
Church expansion
The church next door to that site are also looking to expand in a separate application, with a commercial unit facing onto the roundabout and windows inserted into the facade along with an extension. This was formally the site of a Granada Cinema:
Planning Ref is 16/1624/F and 16/1625/L. Not sure why there’s two. Here’s the other side of the building facing onto Powis Street, shown in a promotional drawing from the opening in 1937:
Whilst building on the scruffy patch of land that now exists is welcome, based upon this rendering the planned addition seems sub-par for a Grade II listed building:
The proposed materials are listed as mostly grey windows and doors, grey brick and grey metal cladding. Is that good enough for a listed building on a very visible site across from the ferry and roundabout?
The rest of the proposals seem decent enough.
More photos of Woolwich and other developments can be seen on my Flickr account here.
Running a site alone takes time and a fair bit of money. Adverts are far from enough to cover it and my living costs as a private renter.
You can support me including via Paypal here Another option is via Patreon by clicking here You can also buy me a beer/coffee at Ko-fi here There's also a Facebook page for the site here Many thanks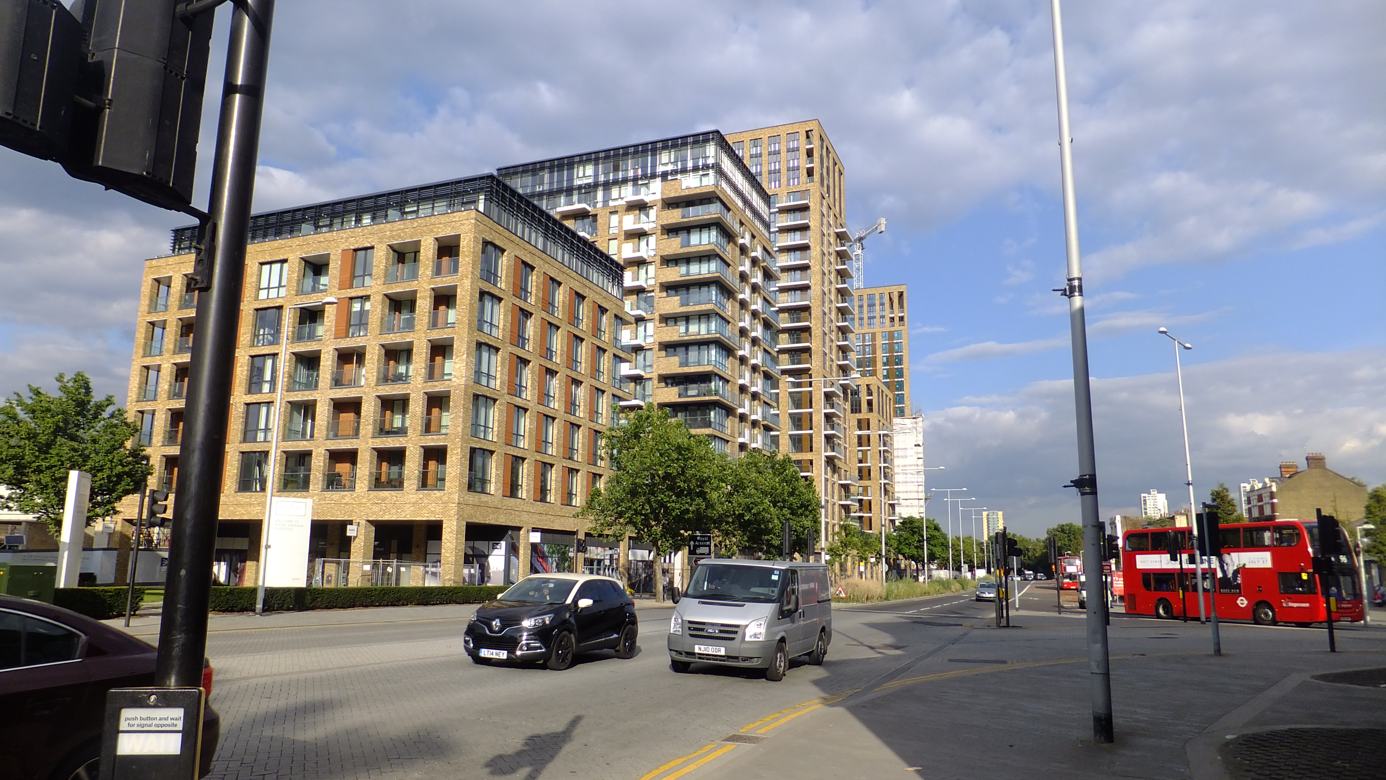






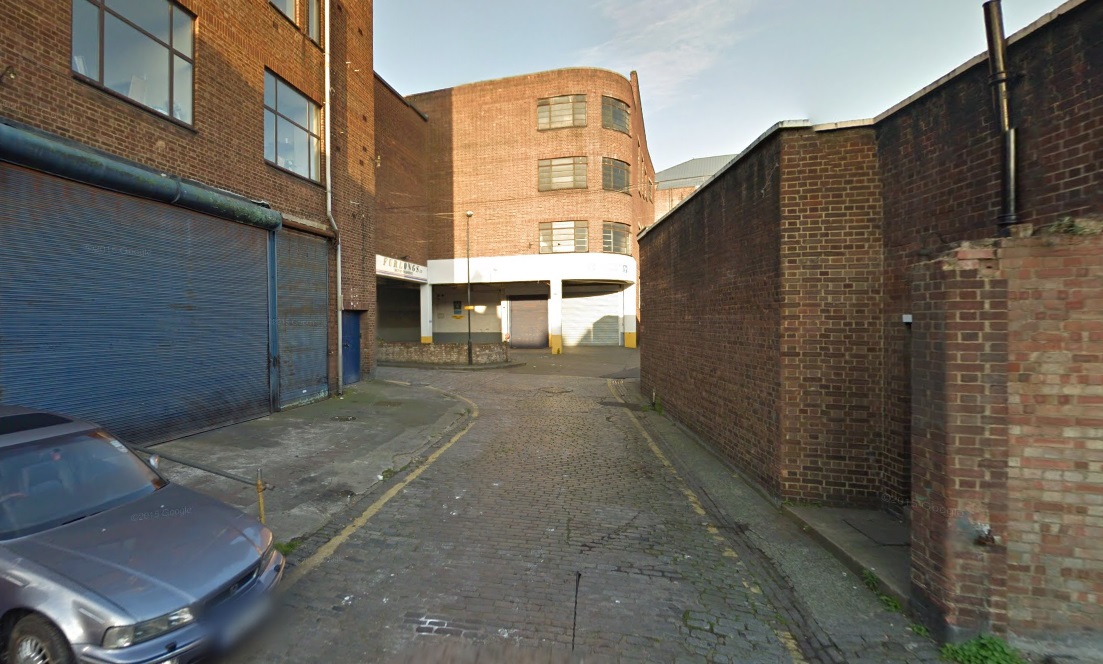




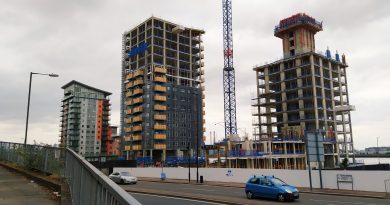
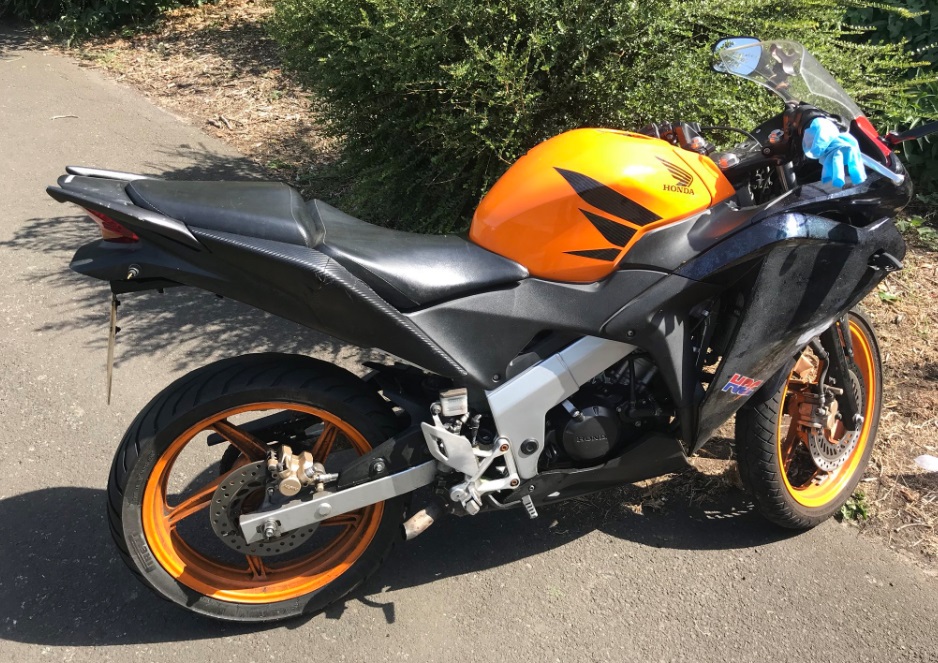
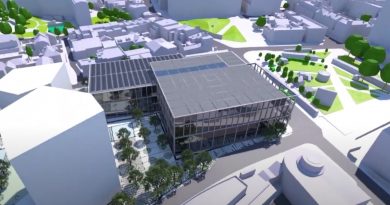
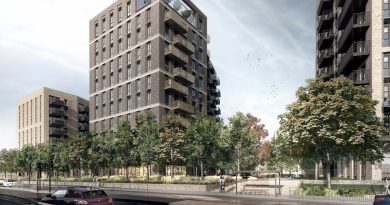
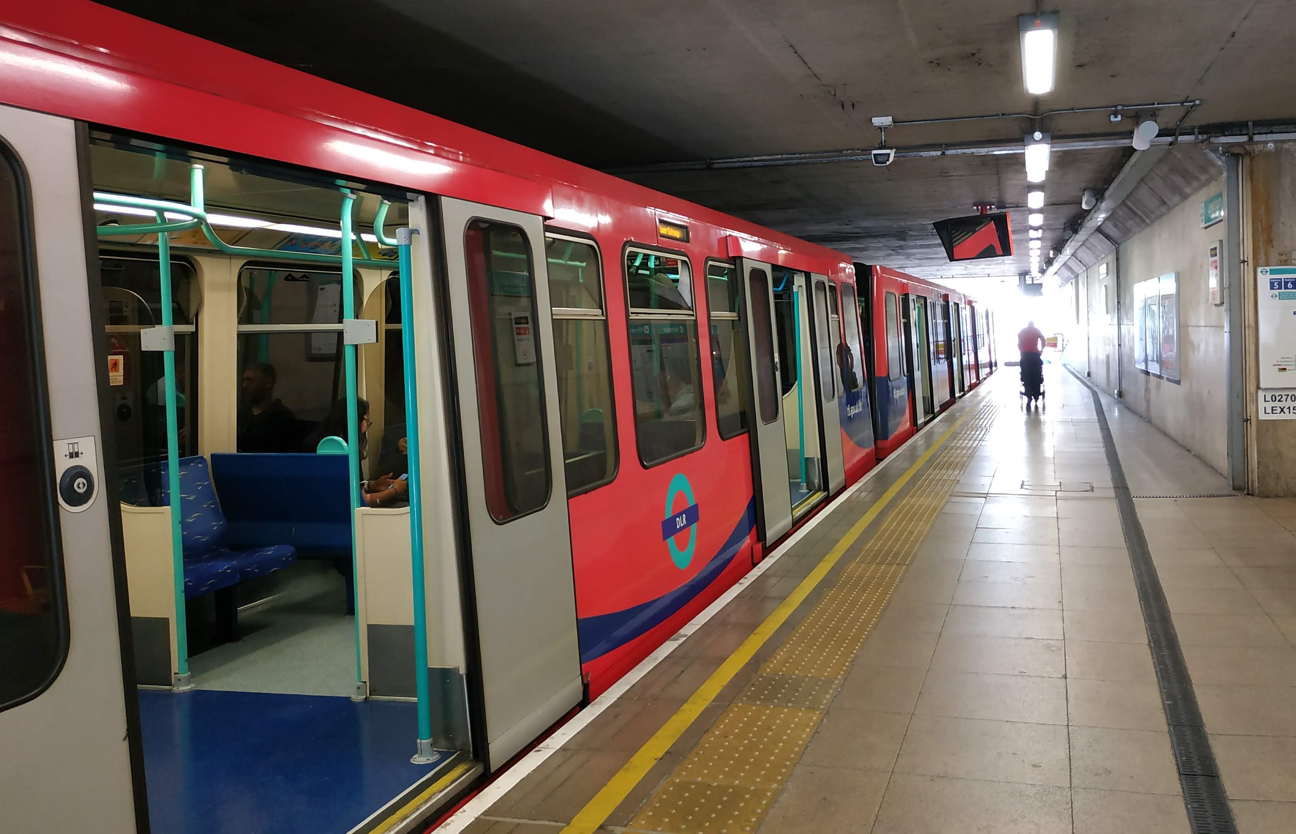

Are there any plans to improve the road layout around by the waterfront leasure centre? Now that at through traffic goes that way it’s a bottle neck around there as the parked busses and cars force it down to one lane.
There were plans in the area masterplan from around 2012. I think the plan was to downgrade it to single lane and extend Hare Street to the river as it used to be before the Waterfront was built. There’s many positives but reducing to one lane will just kill bus times and reliability unless something is done about cars.
Right now it could be improved by not allowing cars to park there illegally (Greenwich are hopeless at enforcement – particularly in certain areas) nor using it as a bus stand. Moving the stand round the corner would make sense.
Wasn’t a tunnel even mooted.
There was for the area by the new station but it’s a complete non-starter. Even suggesting it shows RBG often demonstrate having little clue on transport and what is realistic and worth lobbying for. It’d cost hundreds of millions if not billions.
Any ideas of the height of those towers, sq metres? Thanks.
Pingback: Five new riverside towers at Woolwich | fromthemurkydepths
https://planning.royalgreenwich.gov.uk/online-applications/applicationDetails.do?activeTab=documents&keyVal=_GRNW_DCAPR_86881
hoave you seen this yet?
Yep seen that. Writing a post on it
great , cant wait to read your post
Pingback: Woolwich round-up: Antic’s plan for second Woolwich pub proceeding & Barracks to close | fromthemurkydepths
Pingback: Possible tower designs for Mortgramit Square development in Woolwich – fromthemurkydepths
Pingback: Town centre tower plan surfaces again in Woolwich – FromTheMurkyDepths