Thamesmead redevelopment: Peabody submit next phase with little social housing
Plans have been submitted for the next phase of Peabody’s long-term rebuild project covering south Thamesmead.
Following Southmere Village – or Tavy Bridge as it was formerly known – comes the next stage at Binsey Walk.
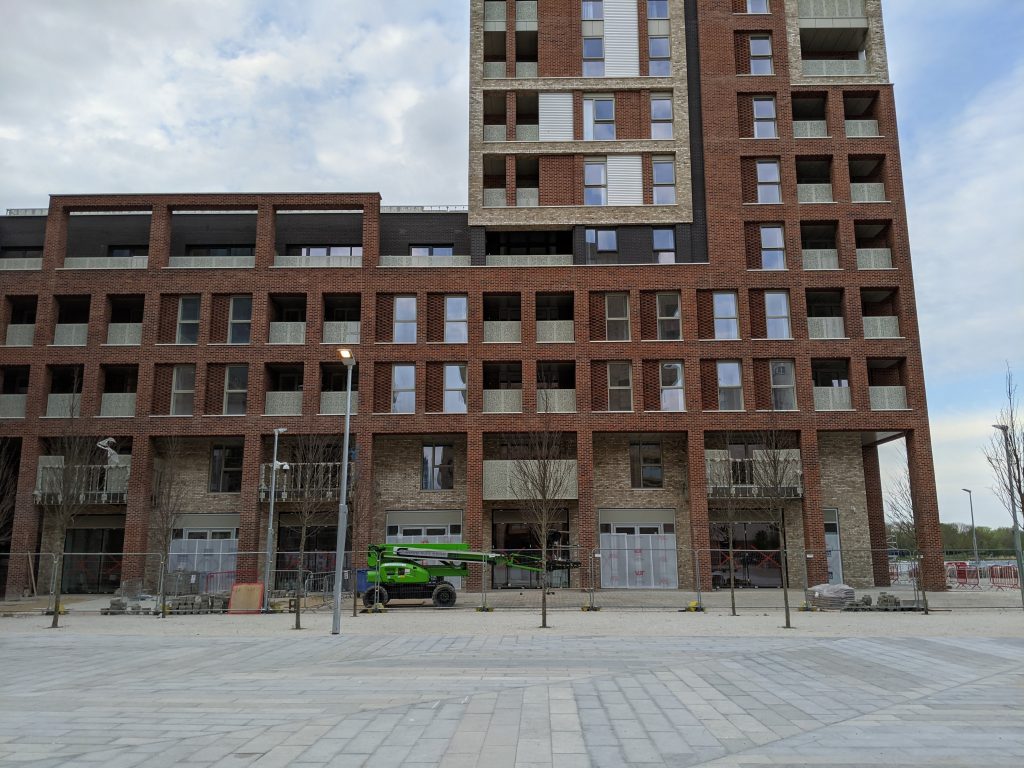
This phase is set to see 329 homes and 1,050 metres of commercial space. Out of 329 homes, just 59 are the tenure closest to social rent at London Affordable Rent level. A further 192 are private and 78 shared ownership meaning a mortgage, rent and service charges.
At Southmere Village, Peabody in 2021 were advertising flats for £558,900.
Given Peabody have such a large amount of land in Thamesmead and are building so very slowly, one wonders what the benefit of having a Housing Association in charge of much of the area actually is? Private developers are often providing as much social homes in terms of percentage of overall totals as Peabody manage (which isn’t enough given need). They also build quicker to boot given Peabody don’t intend to build on various other plots nearby including already-vacant land 100 metres from Abbey Wood station until the late 2030s.
Binsey Walk
Housing at Binsey Walk included some of the most iconic Thamesmead homes before being pulled down in 2019 by Peabody. I visited mid-way through demolition to capture the changing scene.
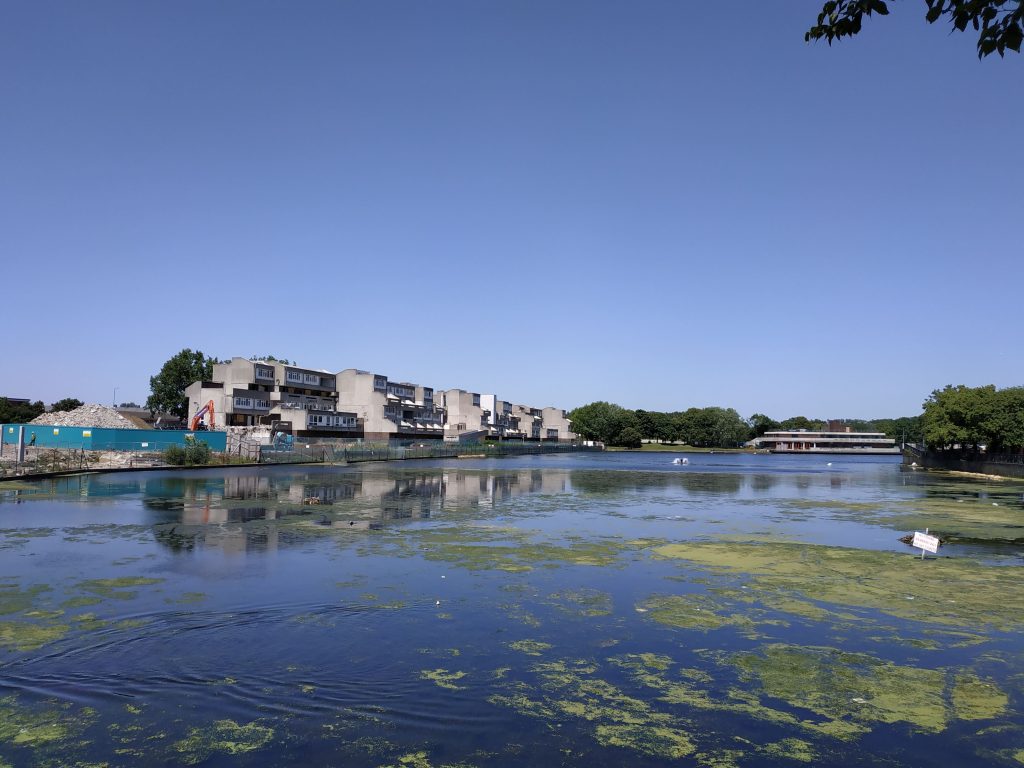
Replacement buildings see mid-rise blocks lining Southmere lake and what to be appears some odd massing.
The tallest block by some way is located to the north at the furthest distance from many amenities and transport options such as Abbey Wood station with Elizabeth line, Thameslink and Southeastern services.
This also places the tower beside the tallest part of the adjacent road and an elevated roundabout.
Would it make sense to place the highest density structures closest to shops at the new Cygnet Square, railway station and nearby shops such as Lidl and Sainsbury’s?
Karakusevic Carson Architects are behind the detailed proposal following outline approval previously given in 2016 which set out heights and massing.
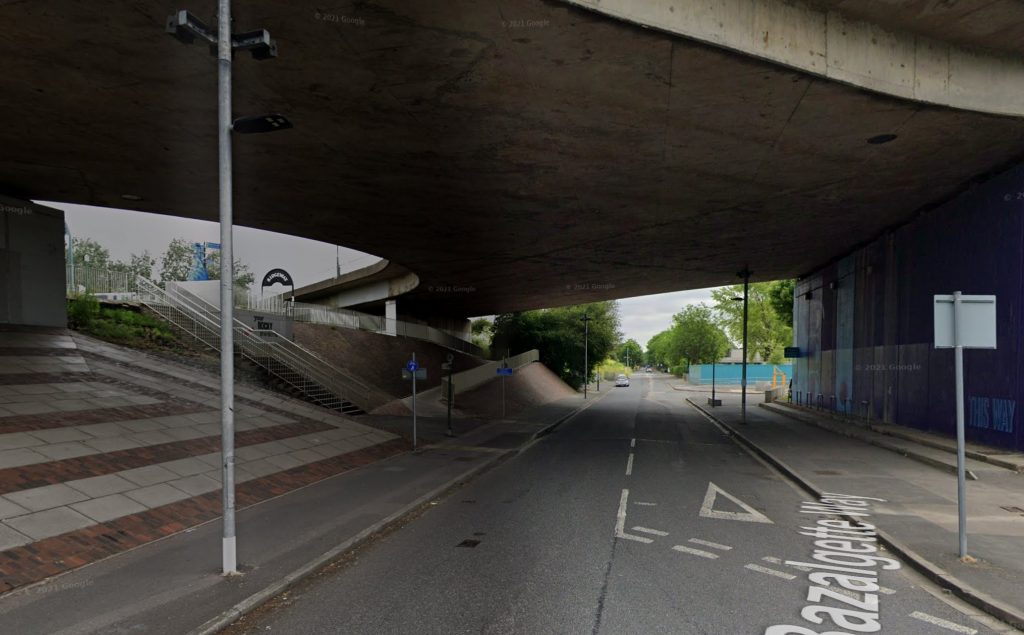
The area beneath the adjacent flyover is pretty bleak.
However the edge of the lake will be pedestrian and cyclist-only with landscaping. Parking totals 133 spaces mainly lining the rising dual carriageway running parallel.
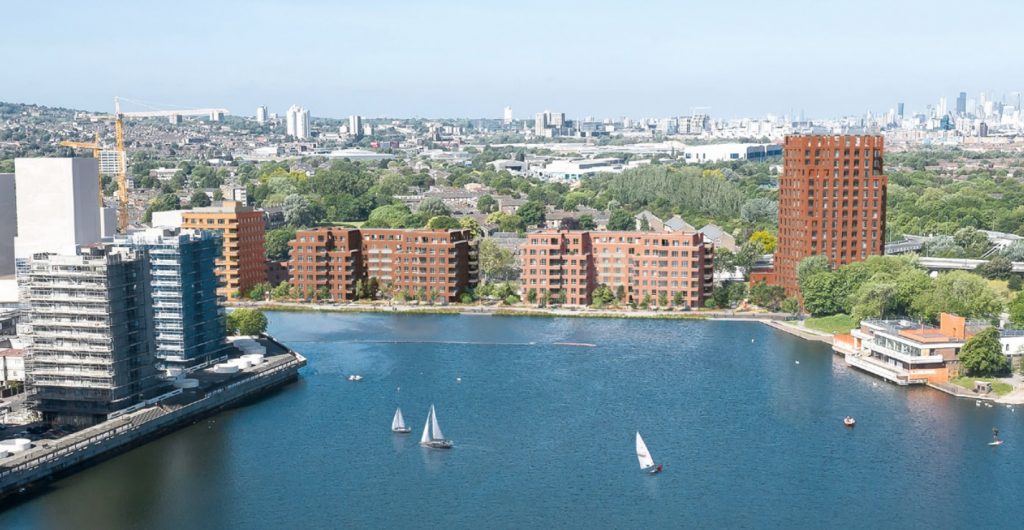
Buildings are a mix of some houses, mansion blocks and the tower. The predominant material is red brick with recessed balconies in a number of attractive structures.
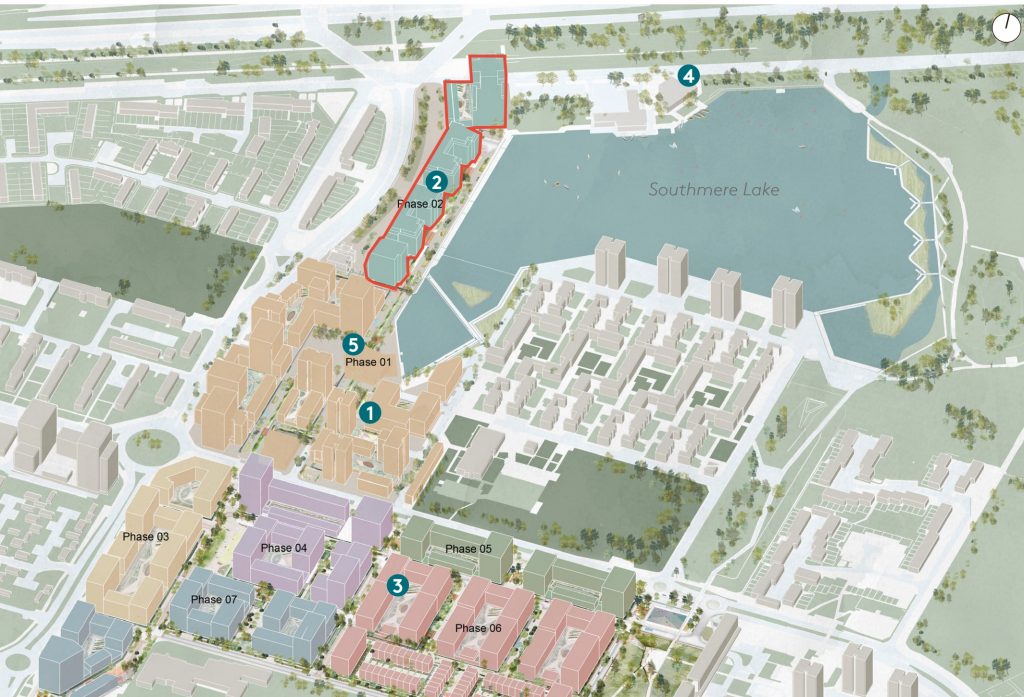
Work is someway behind schedule. Housing Zone status was given to the area in 2015 and outline plans approved in 2016.
Peabody had stated that work on site would begin in March 2021. March 2023 may be possible but a bit of a stretch.
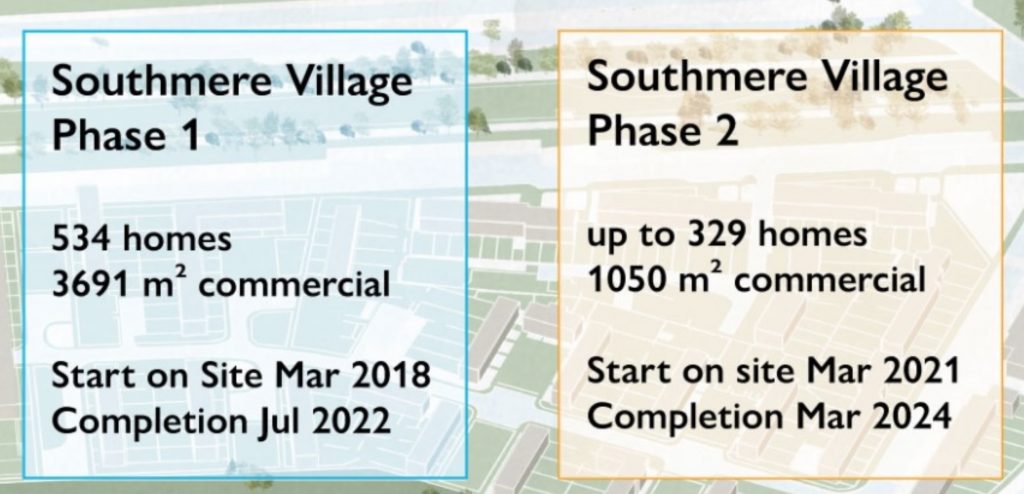
Homes on site will be built to Passivhaus standards.
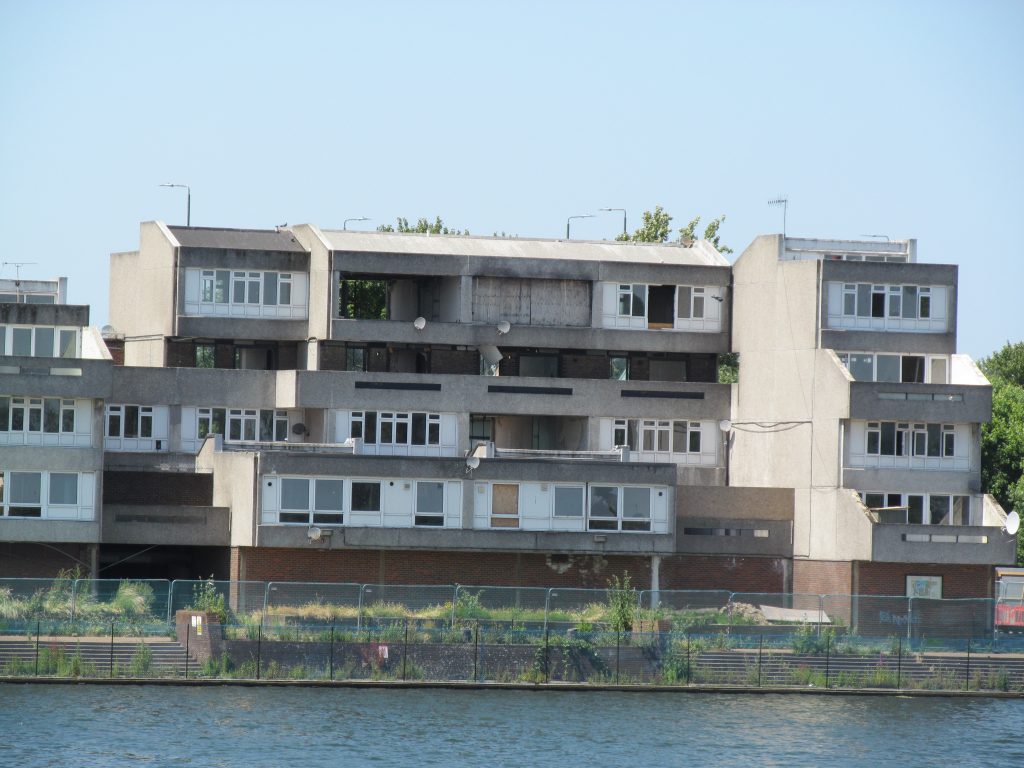
Former buildings on site had blank walls at street level as seen above, due to the risk of flooding.
Revised rules allow the ground floor to be used but not for bedrooms. Former homes were built post-1953 flood and before the Thames Barrier was constructed.
At the Southmere plot next door Peabody revised plans after construction had begun to cut expenditure on design and public realm. Buildings were simplified and a water feature made far smaller while the library reduced in size.
Assuming these plans are approved, it’ll be interesting to see if that same happens again with building design.
Running a site alone takes time and a fair bit of money. Adverts are far from enough to cover it and my living costs as a private renter.
You can support me including via Paypal here Another option is via Patreon by clicking here You can also buy me a beer/coffee at Ko-fi here There's also a Facebook page for the site here Many thanks
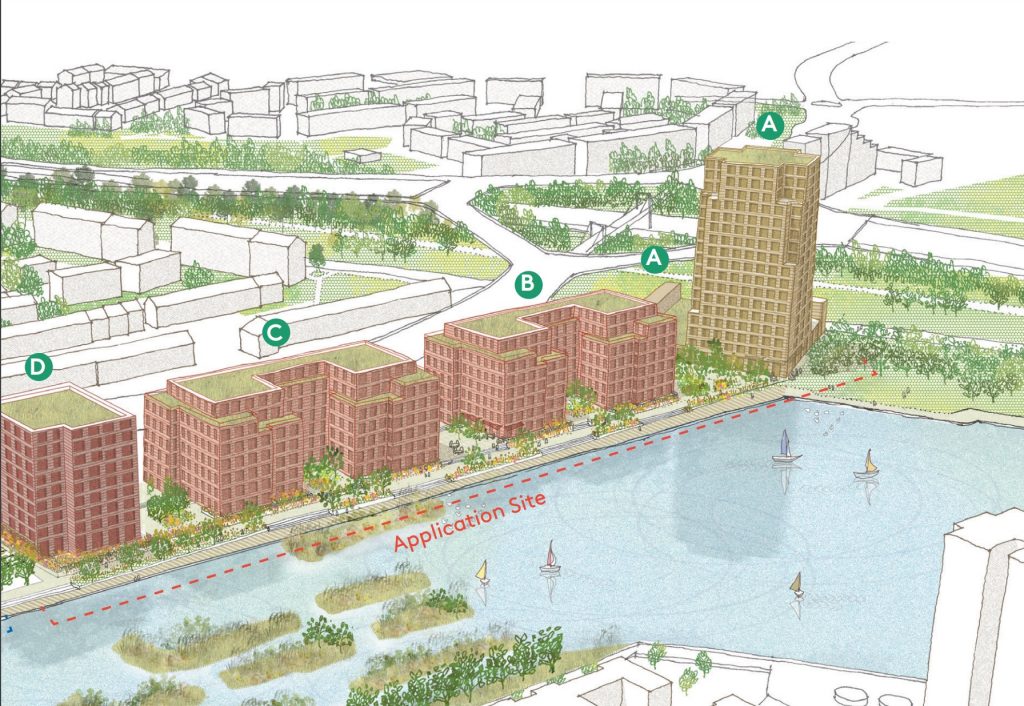
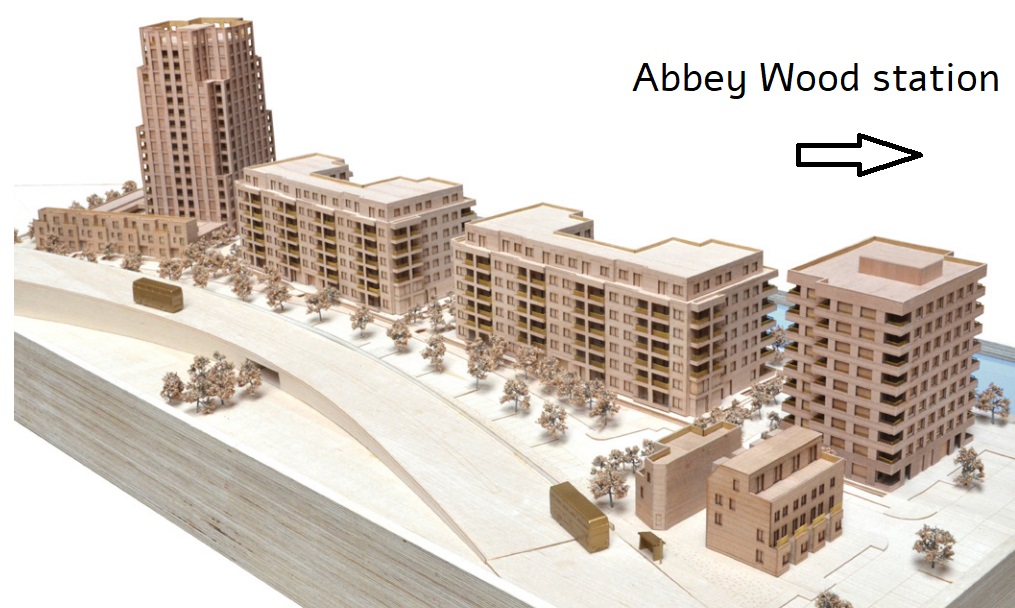
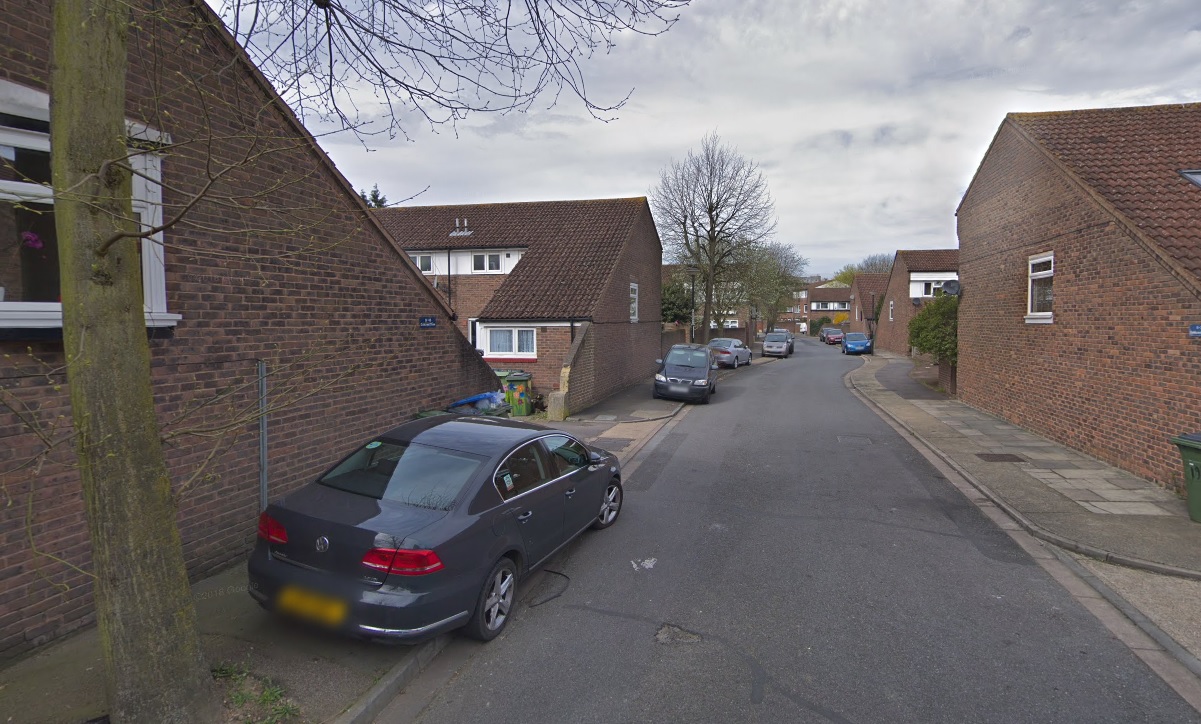

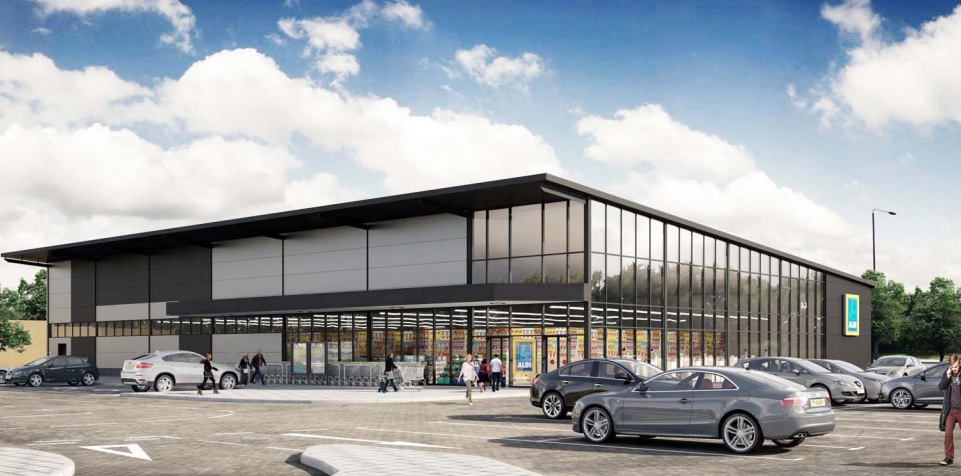
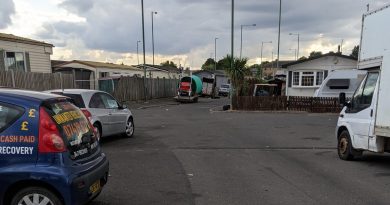
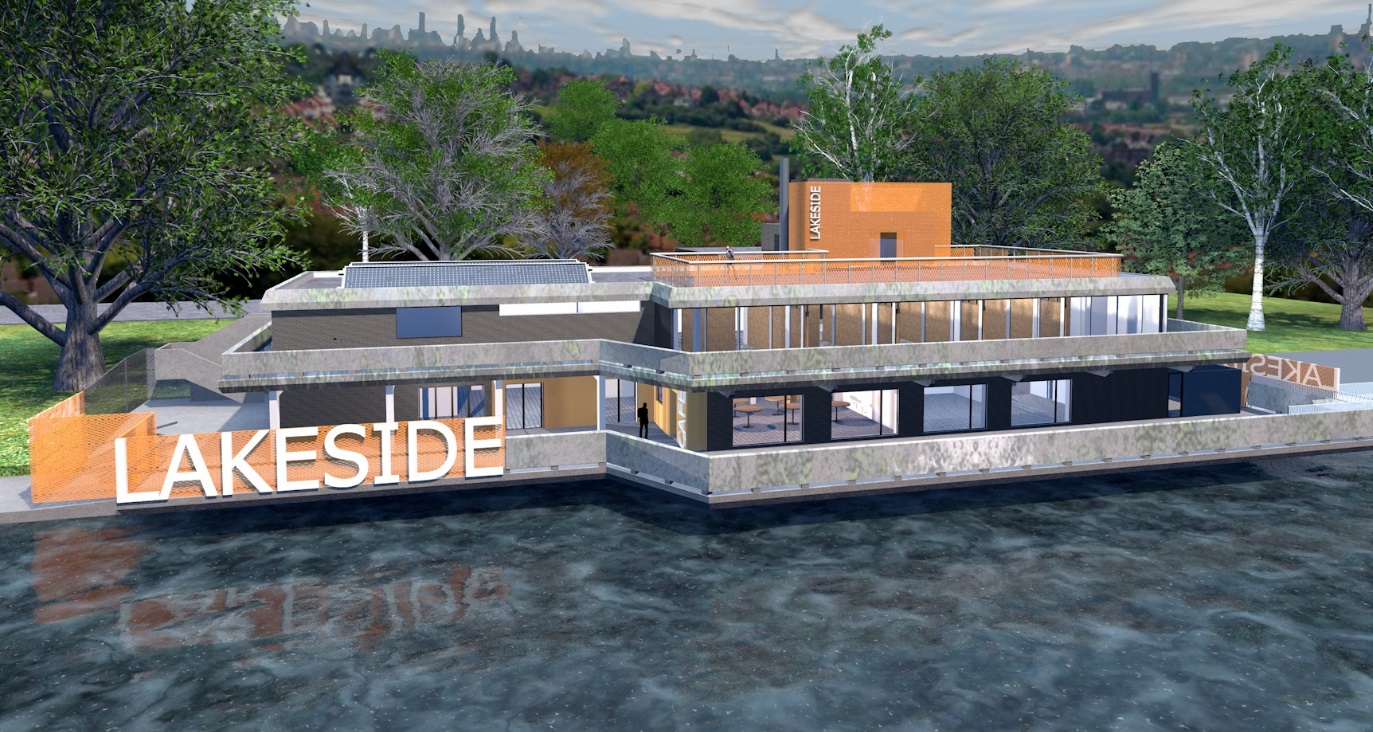

This is a major problem social housing is being demolished and replaced with mainly part buy part rent properties and homes for out right sale. The amount of new social housing homes are far less than the homes that was originally on the estates.
Thousands of social housing homes have been lost adding to both the housing crisis and housing waiting list. Local Authorities are passing the planning applications for these new developments so need to take a lot of responsibility to what is happening in regard to new homes in their Boroughs
There is still no building work taking place on the Old Morris Walk estate and other sites earmarked for development are still empty. Larger developments should have a least one block of flats set aside to house social housing tenants. This should form part of any planning applications for new larger developments submitted to Local Authorities.
* Social housing homes are being demolished *
@ CDT There is a lot of truth in what you say with the loss of social housing to make way for new homes which are part buy pat rent or for sale. Many are bought as investment by private landlords and let out at very high rents. Which rents are out of reach for many local people.
The Local Councils do have a responsibility to know what planning applications are being passed in their Boroughs and to ensure the amount of new new social homes provide are taken in to account on every large development. Having a separate block of apartments on large developments is a very good idea and will help the local council to maintain these homes being in the same location.
Pingback: What happened to the cockney riviera? The botched regeneration of brutalist utopia Thamesmead | London
Pingback: What occurred to the cockney riviera? The botched regeneration of brutalist utopia Thamesmead | London - Mining Technology
Pingback: What happened to the cockney riviera? The botched regeneration of brutalist utopia Thamesmead - The Guardian