Plans in for 1,750 homes near Plumstead bus garage
Peabody and Berkeley Homes have submitted plans for 1,750 homes on a site near Plumstead bus garage.
The plot has been scheduled for development as part of the Thamesmead Housing Zone for at least five years. Berkeley joined up with Peabody in 2017 but only now are we seeing detailed plans.
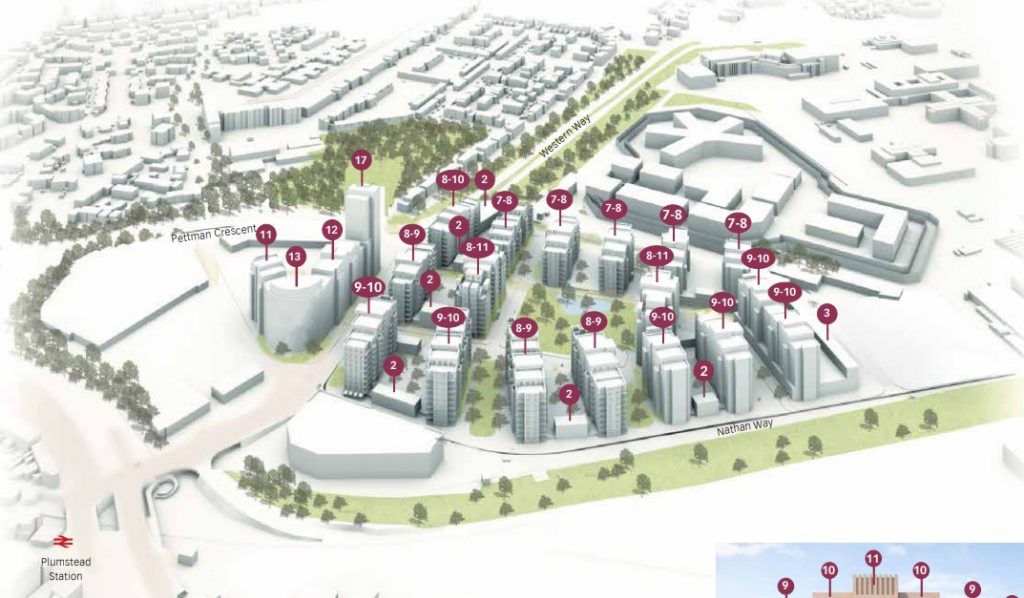
Buildings will top out at 16 floors. Initial plans for a 24-storey block near the bus garage have been revised down after talks with planning officers.
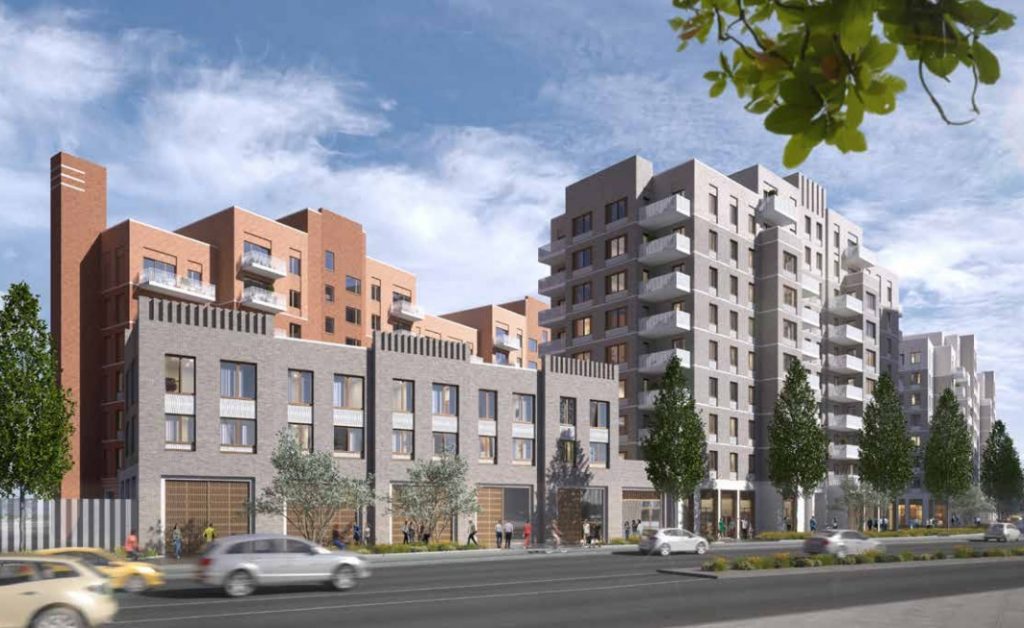
What is it with some architectural practices and the use of the dreariest colour pallet imaginable? Renders are always trying to present the most appealing (and often unrealistic) view.
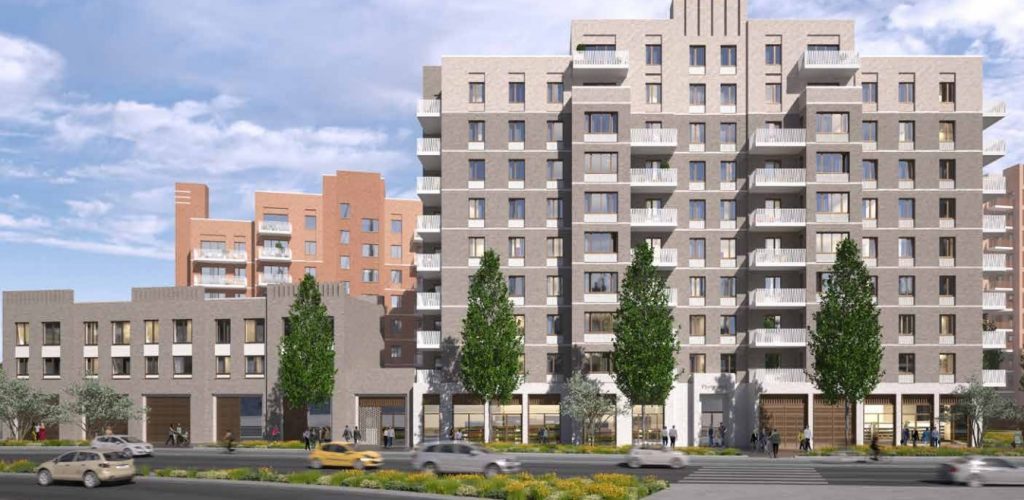
This area is hardly the most attractive and comprehensive use of extensive use of drab greys will do little to alleviate that.

This reminds me of Abbey Wood tower plans. The application at that site stated it was grey in reference to a low-rise, cheaply built 1960s industrial estate next door ‘cos that was definitely the one thing to take inspiration from.
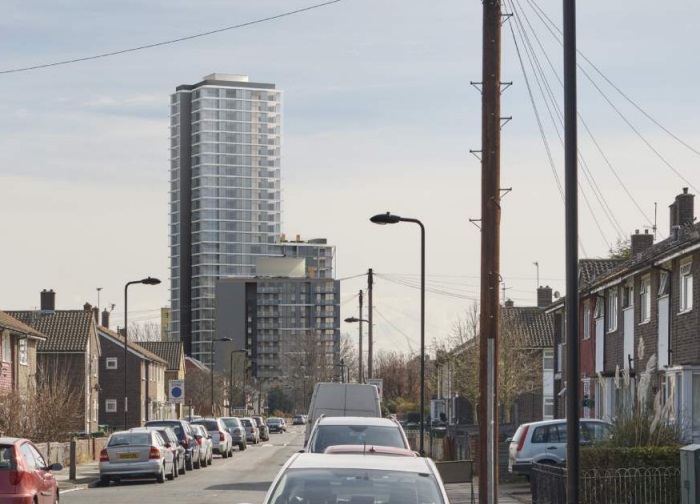
Red brick blocks are also seen at Thamesmead and a fair bit better.
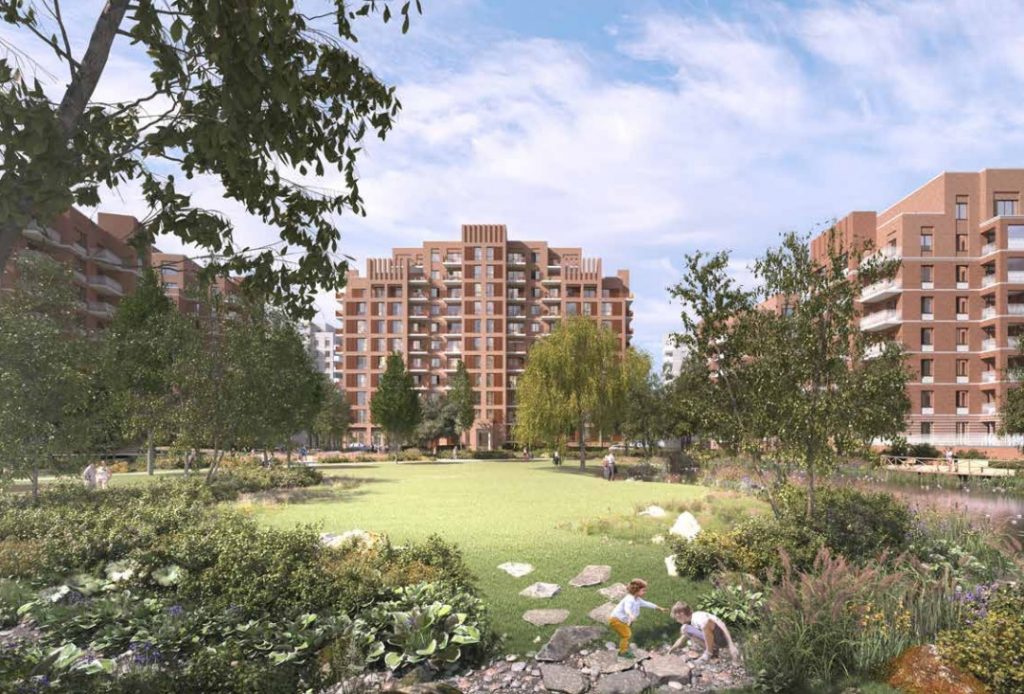
The overall site will see 40% “affordable” housing. Development is being split into two stages with phase 1 comprising 800 homes.
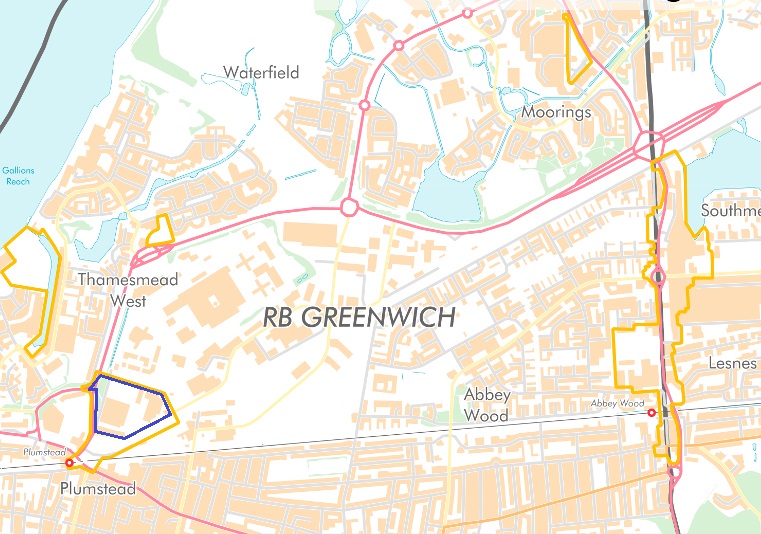
The application states: “It is intended to provide a mix of residential (Class C3) units on upper ground and upto 10 storeys within one block, upper ground and up 11 storeys in another block, upper ground and up to 12 storeys in another block, with a taller residential element to the north of to 16 storeys”
The application also includes 289 car parking spaces, which leads us on to the local road network.
Gyratory
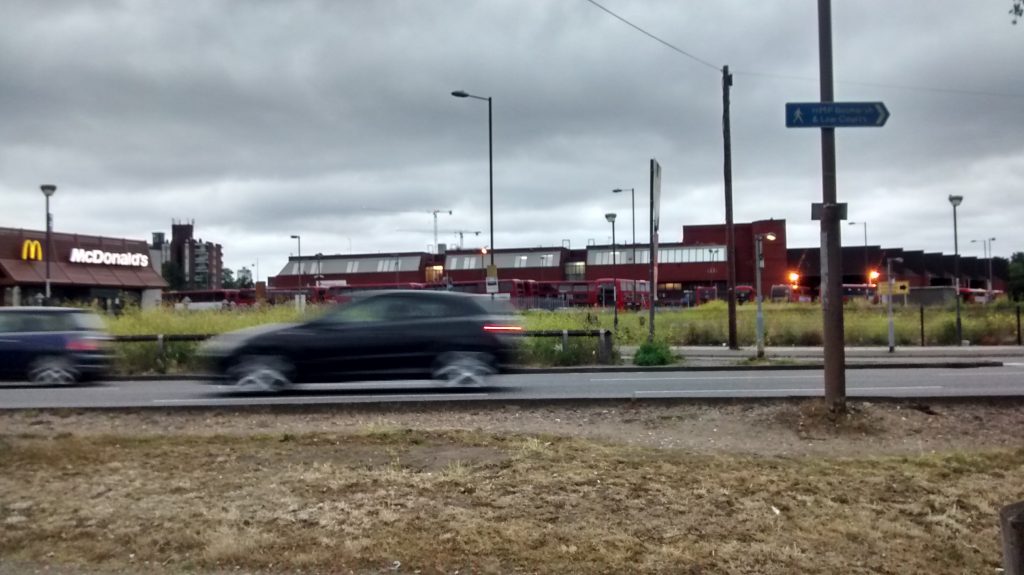
The development is divided by a giant one-way system running around Plumstead bus garage. There have long been murmurs about altering the road layout. The likelihood is to turn streets two way here. How any future Bus Rapid Transit scheme from Thamesmead to North Greenwich runs through the site is also a factor in any redesign.
It’s a relatively short – though unpleasant – walk to the forthcoming Woolwich Crossrail station, though there’ll be no eastern station entrance for residents approaching from Plumstead and Thamesmead despite TfL planning 505 homes over that end of the station box.
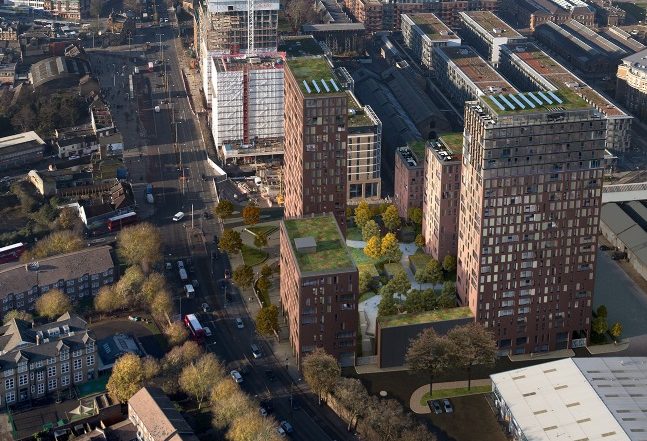
A gyratory makes the walk far from pleasant as does an underpass when heading towards Plumstead station. Work to improve the station area is long delayed.
The tight curves of the gyratory have led to numerous accidents.
Bus garage
How long the bus garage remains in situ is an interesting question. I’ve long written about how moving the garage a few hundred metres west to large vacant plots on industrial land in Thamesmead would make sense, and free up land for housing near to railway stations.
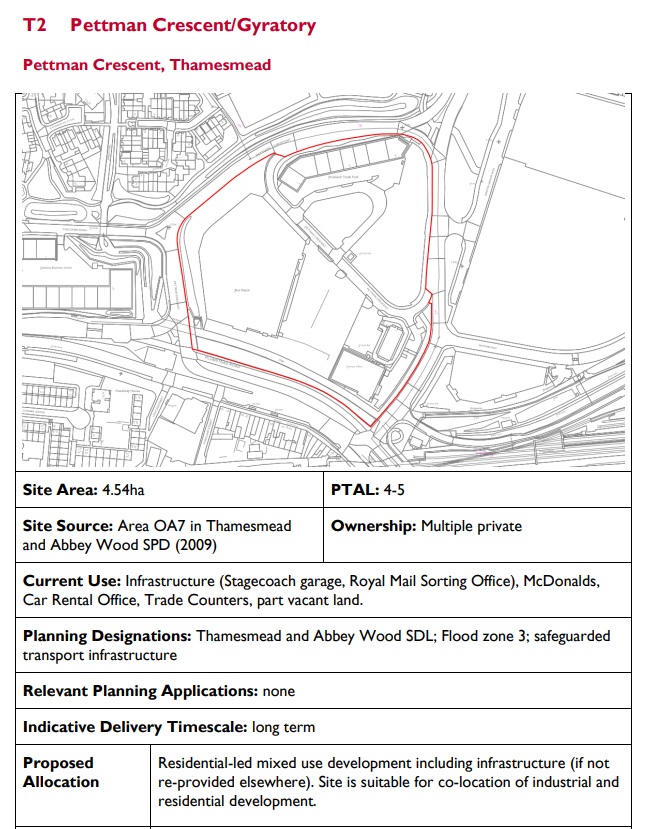
Doing so would result in no loss of provision for bus operation while opening up land for hundreds more homes to alleviate the housing shortage. And I can’t image new residents being too happy being next to a 24/7 bus garage. They’ll still be diesel buses for some years to come and noise issues.
If you want to read through plans (including the Design and Access Statement split into an impressive 42 parts) click here.
- You can support the site by becoming a Patron at Patreon or make a one-off donation at Ko-Fi and Paypal.
- There is also now a From The Murky Depths Facebook page. Click here to follow and see stories on your Facebook feed.
Running a site alone takes time and a fair bit of money. Adverts are far from enough to cover it and my living costs as a private renter.
You can support me including via Paypal here Another option is via Patreon by clicking here You can also buy me a beer/coffee at Ko-fi here There's also a Facebook page for the site here Many thanks
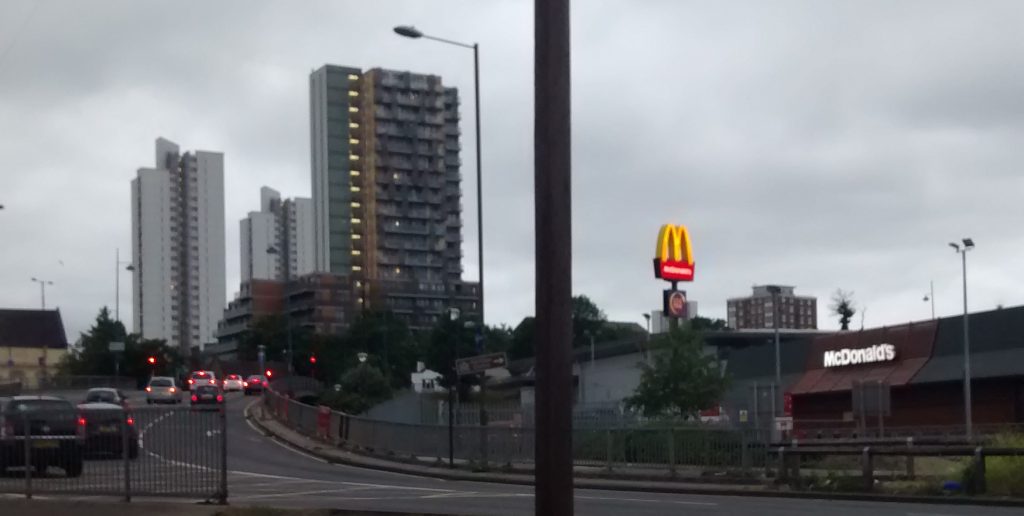
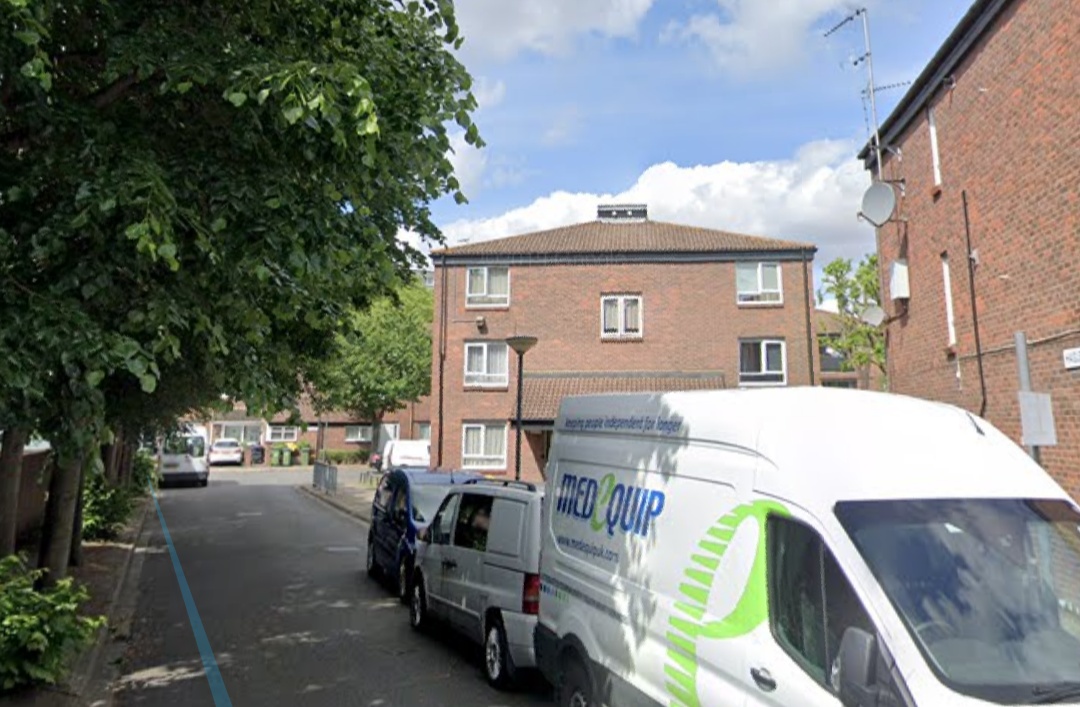
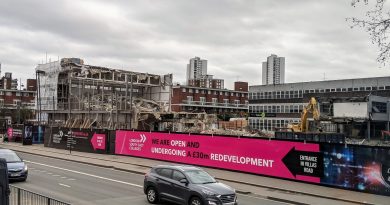
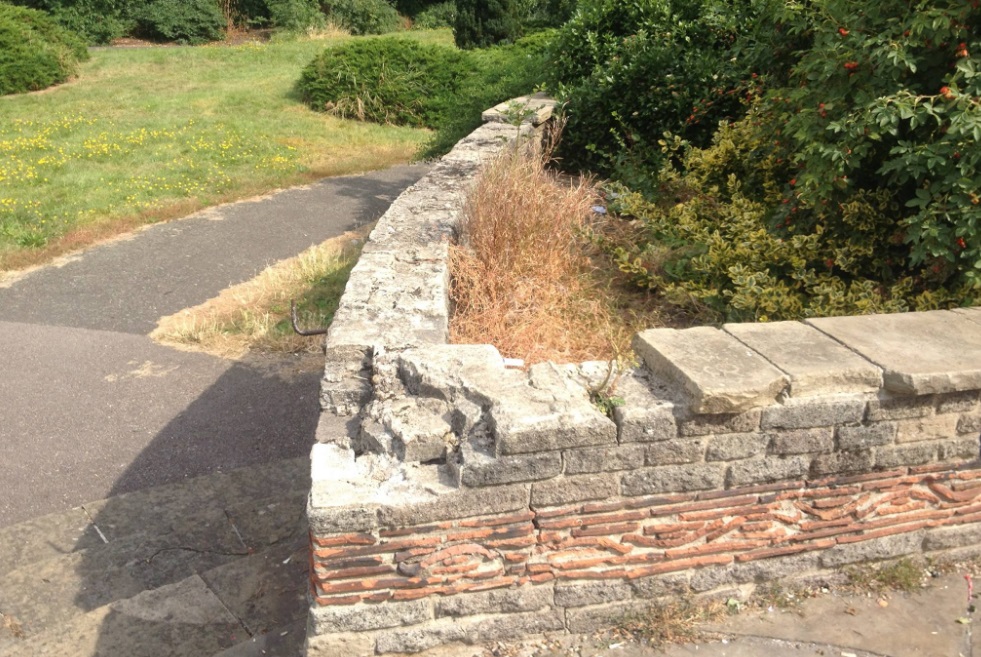
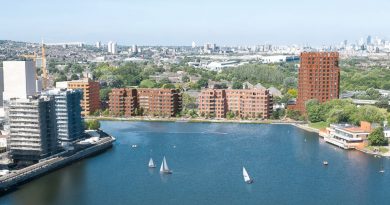
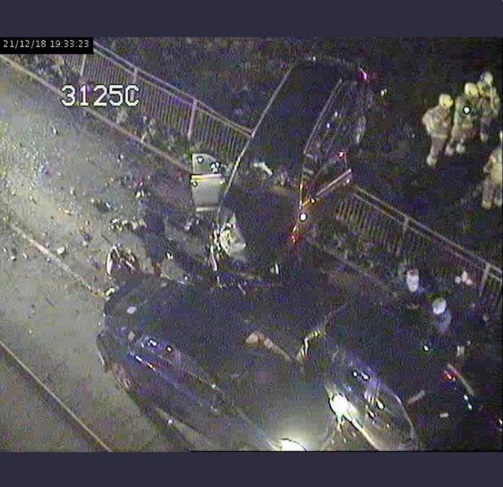
There as been talk of moving the Plumsteasd Bus Garage to another site in the past. Moving a few hundreds metres to the large site you mentioned would make sense. As more room is needed for buses to be parked.
The new homes are welcomed as always. How many will be set aside for locally affordable rents/social housing remains to be seen.
Also I wonder what provision will be made available for the local transport infrastructiure and amenities GP Surgeries, Hospitals, Schools, shops Public Services etc
I do think the development would look better with a lighter render. But do appreciate buildings get dirty from pollution and in particular from heavy traffic when built close to main roads.
I would like to see this site set a side for social housing at local affordable rents with properties let through Royal Borough of Greenwich and Peabody to ease the growing housing lsit in the Borough.
I think a bigger bus garage near by on Thamesmead would allow for improvement to facilities and more space for buses to be parked. With a forecourt to the front of the garage for buses to termintate (routes 53 and 122) and change over drivers,
There would be a financial impact on bus operations as schedules would need amending to allow extra time for Drivers to get to and from.the changeover points at Plumstead Rd. Who is paying for that? Especially as the bus companies are already struggling and Tfl are skint. Even small changes to schedules have a big financial hit.