Blackheath bakery plans in after appeal victory
Planning details for an Ole & Steen bakery in Blackheath have been submitted after the company won an appeal against Greenwich Council’s refusal for building changes.
The company submitted a plan to convert the closed Lloyds bank which shut its doors more than four years ago.
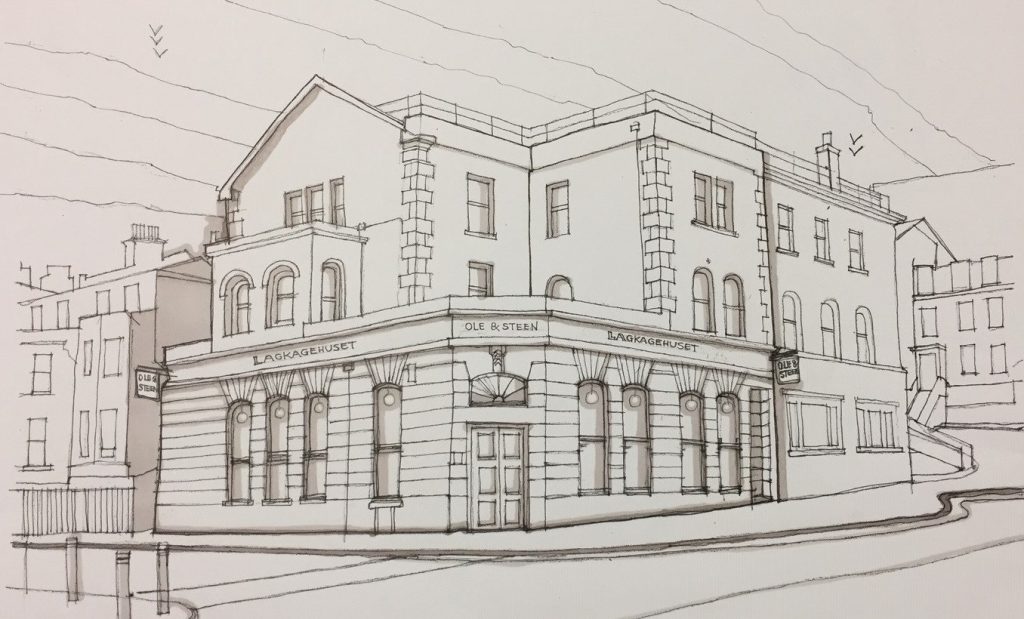
Greenwich Council rejected the planned alterations – seen above – though this was dismissed on appeal.
External alterations appear modest, with former cash machines having already altered the building’s appearance.
According to appeal documents the building was “formally the Alexandra Hall, built in 1863 and named in honour of King Edward VII and Princess Alexandra of Denmark.
“The building passed to Lloyds Bank in the 1920s and the present appearance of the banking hall dates from extensive alteration and restoration work in January 1970.”
External changes
The proposals see full length windows where ATMs were inserted as well as extending two adjacent windows.
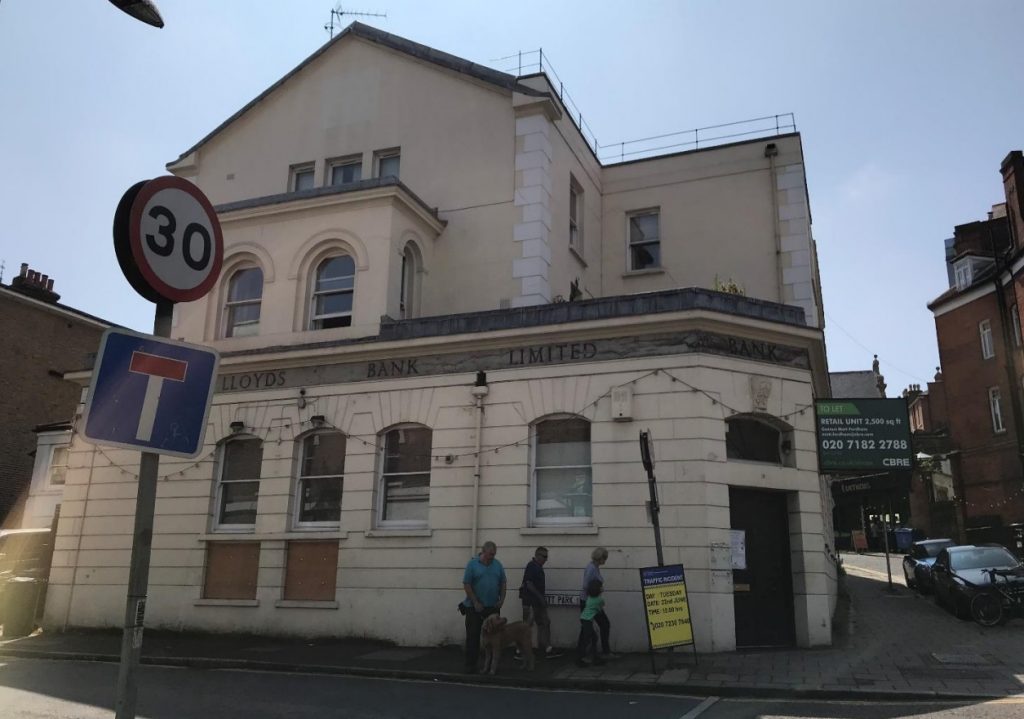
Four windows on a separate frontage would have been made slightly longer.

The appeal decision stated changes to the building are nothing new since constructed:
“It is apparent from all of the evidence before me that the fenestration on the ground floor of 15-17 Blackheath Village has been altered several times over the years, reflecting the changing uses to which the building has been put.
A 1910 photograph of the building in its meeting hall days shows a very different frontage to Bennett Park in particular, with a prominent two-storey bay window which has since been subsumed (at ground level) into the front extension and corner infill which wraps around into Blackheath Village and now forms the focal point of the building in the streetscene.
A photograph from 1930 shows a former shop unit which was absorbed into the Lloyds Bank premises, and which resulted in a further change to the Blackheath Village frontage.”
The planning inspector stated that window changes “would not, in my view, result in them being so tall that they would become absurd or otherwise incongruous in appearance.
I saw that there are numerous other buildings nearby within the BPCA and without (such as the restaurant at 1-3 Lee Road a short way to the south of the appeal site, and Blackheath Station a short way to the north) which have relatively tall ground floor windows.”
The latest application includes a Heritage Statement featuring historic photographs and includes details of the structure’s forthcoming frontage.
Running a site alone takes time and a fair bit of money. Adverts are far from enough to cover it and my living costs as a private renter.
You can support me including via Paypal here Another option is via Patreon by clicking here You can also buy me a beer/coffee at Ko-fi here There's also a Facebook page for the site here Many thanks
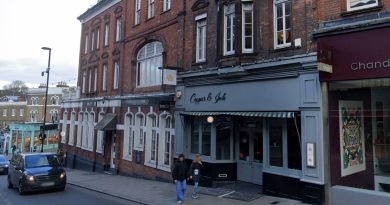
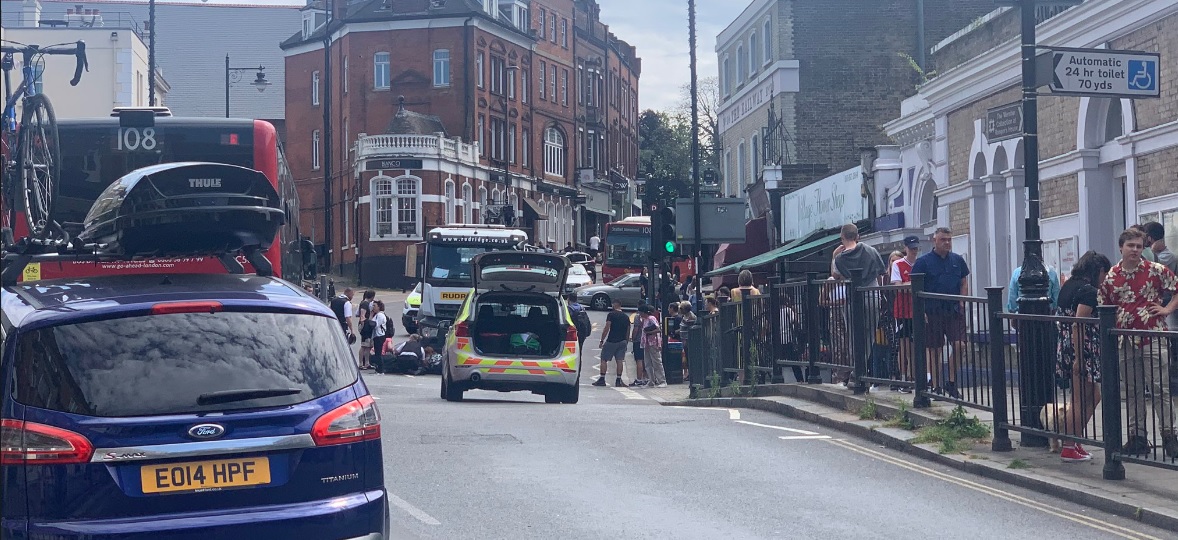
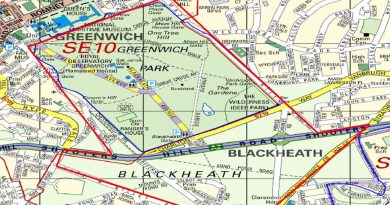

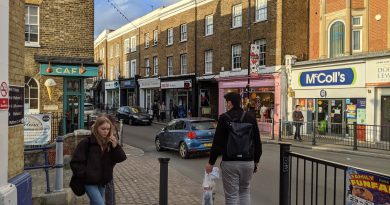

This is very interesting. When I checked the planning portal last week, these new alterations were not there. The previous application was for a modern sliding door to create a new entrance point to the shop from Cresswell Park. That was refused. This one has kept the previous plans but altered the style of the door.
Let’s wait and see if this will finally go through.
Can someone fill me in on why this needs to take so long?
I understood at first Lloyds still had a lease until nov 2022 or 2023, tried to find a sublease which didn’t happen (probably due to the alterations ole and steen wanted to make)
Then the planning docs went in but that had to wait until the original lease was finished for some reason.
Then the council wants to make an *ss out of itself due to having some minor difference in taste and make sure the building is left decrepit for one or two years.
Considering how much this sort of location would go for, revenue and tax missed is significant. Why can it not be processed through in a few months instead?
It baffles me too. Everything seems to be taking forever for some reason.
The Barclays Bank Building is sitting empty as well, even though there have been rumours that it was going to become a hair salon.