Smaller windows coming to new build homes? Government consultation raises possibility
A consultation on housing design and standards raises the prospect of smaller window sizes at new-build developments.
The “Future Building Standards” consultation document states:
Overheating of new homes is given as a reason. Have they never heard of shutters or blinds? Anyone who has lived or stayed in European homes (airbnbs will have greatly increased numbers) would have seen built-in shutter systems. An image within the document appears to show window size at upper floors of a home reduced into small boxes. One of the aesthetic horrors of much poor recent architecture was small square windows.
Many new builds now have reasonable window size across London after the dark days of previous decades:
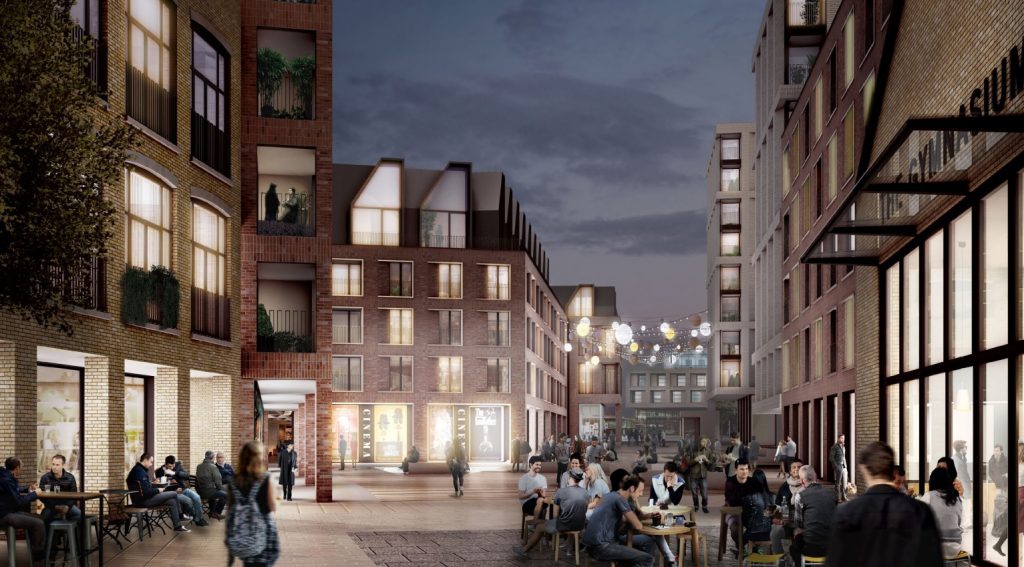
This attempt to reduce window size is even more bizarre given experiences over the past year with many more people working from home. Natural daylight is essential for wellbeing. Commercial buildings such as hotels do not require decent window sizes which can be seen in hotels, which is less of an issue for short stays:

This consultation threatens a return to weak standards seen from the 1980s through to the 2000s when small windows were commonplace on residential new builds. Things have improved in the past 15 years but a return to the bad old days now appears possible, under the guise of thermal efficiency.
Small windows were not the only problems in recent decades. Many minimum Parker Morris standards for homes drawn up in 1961 – and covering room sizes, storage and heating – were ditched in 1980 under the new Conservative Government. New standards came into effect in London after 2011.
Small windows are sometimes seen at proposed blocks such as the one above in Greenwich, yet this is permissible with bigger windows on other sides of the structure. New plans could see this on all sides.
London has its own standards as a result of devolution. However this could be ominous: “We intend to work with the Greater London Authority to ensure that this new Building Regulation and the existing and emerging requirements in the London Plan work together and do not result in requirements which are contradictory or unduly difficult for developers to meet”.
Transport
One reason given for proposed smaller window size is having to open them in areas of high traffic and resulting noise.
If the current Government are so concerned about energy usage nationally a substantial investment in public transport would be seen – rather than attempts to continually cut in recent years.
This is the same Government that refuses to fund schemes such as the Bakerloo Line extension to reduce usage of roads.
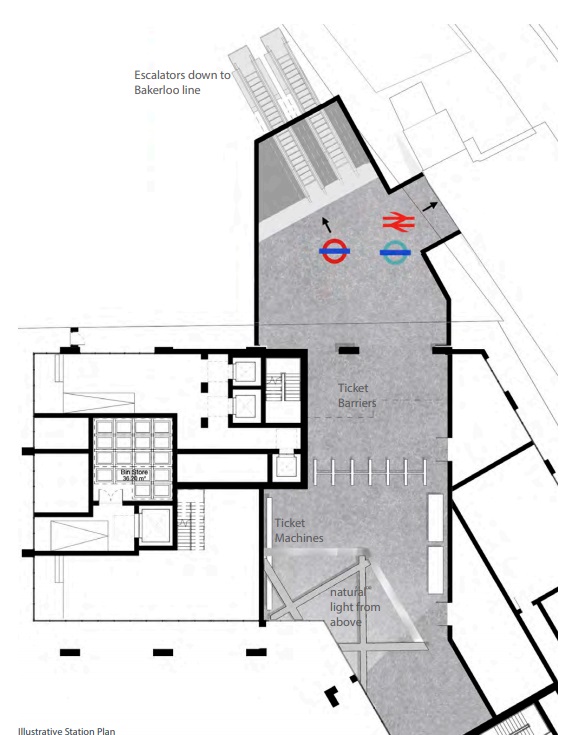
In terms of overall energy usage they’re also refusing to greenlight further investment in railway electrification which again risks losing expertise built up over the past decade. The UK all but halted electrification from the 1990s to the 2010s losing a skilled workforce in the process. Now the same looks like happening again.
There’s HS2 – but most other developed nations built an extensive High Speed network long ago alongside investing in local transport. Even Crossrail is something the likes of Paris have built five of under the guise of RER Lines. Tokenistic announcements such as “reopening Beeching closures” wont get lines much more than half a platform and a three wheeled Pacer at current pitiful funding levels. It’s a PR stunt.
Even the announcement this week on the East-West line linking Oxford and Cambridge didn’t commit to electric trains, instead relying on untested technology – which by some estimates sees the use of a bespoke hydrogen system as less efficient than standard electrification. Almost nowhere in the world proposes a new line like this.
On a personal level I find these proposals inconceivable. I’ve moved around a lot as a private renter (often not through choice) and small windows have been awful in some of the places. Having lived in small newly-built flats on occasion, large windows were one of the things that made it tolerable. These plans will deeply affect liveability of many homes and the health of many, many people if they are approved. There’s much to learn from how European countries build, and the answer is not to reduce window size and natural light.
Not content with ever higher new house prices beyond the reach of people, making new homes less liveable offers a bleak prospect to many.
Running a site alone takes time and a fair bit of money. Adverts are far from enough to cover it and my living costs as a private renter.
You can support me including via Paypal here Another option is via Patreon by clicking here You can also buy me a beer/coffee at Ko-fi here There's also a Facebook page for the site here Many thanks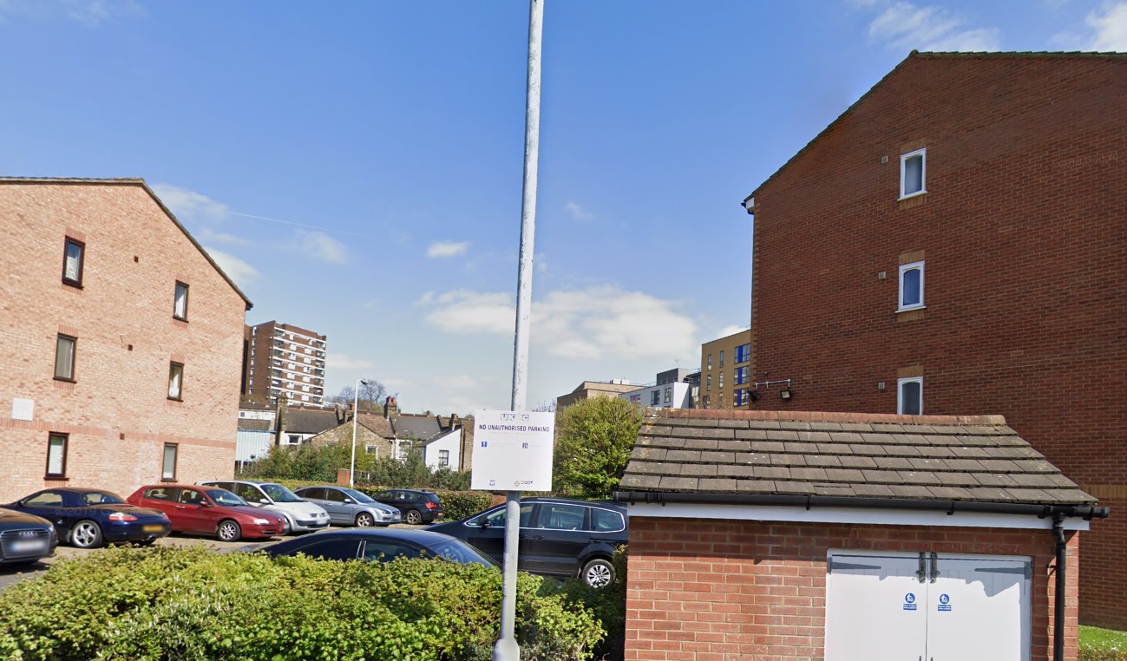


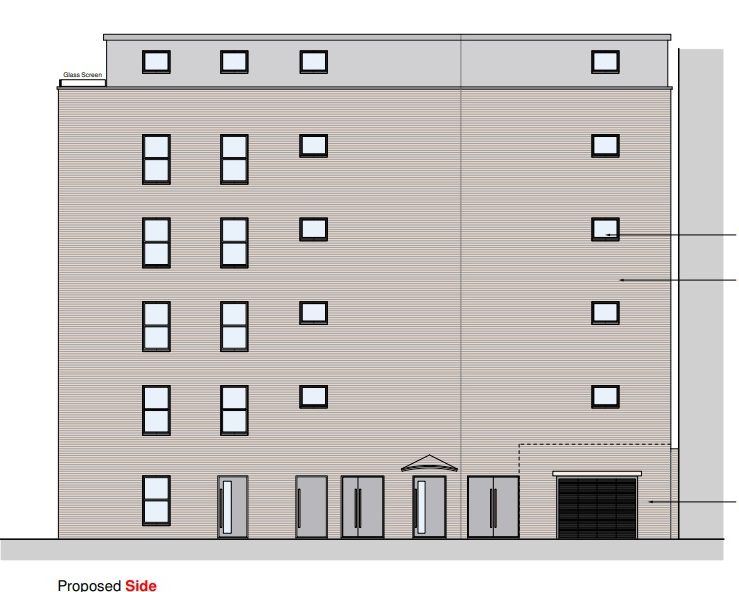
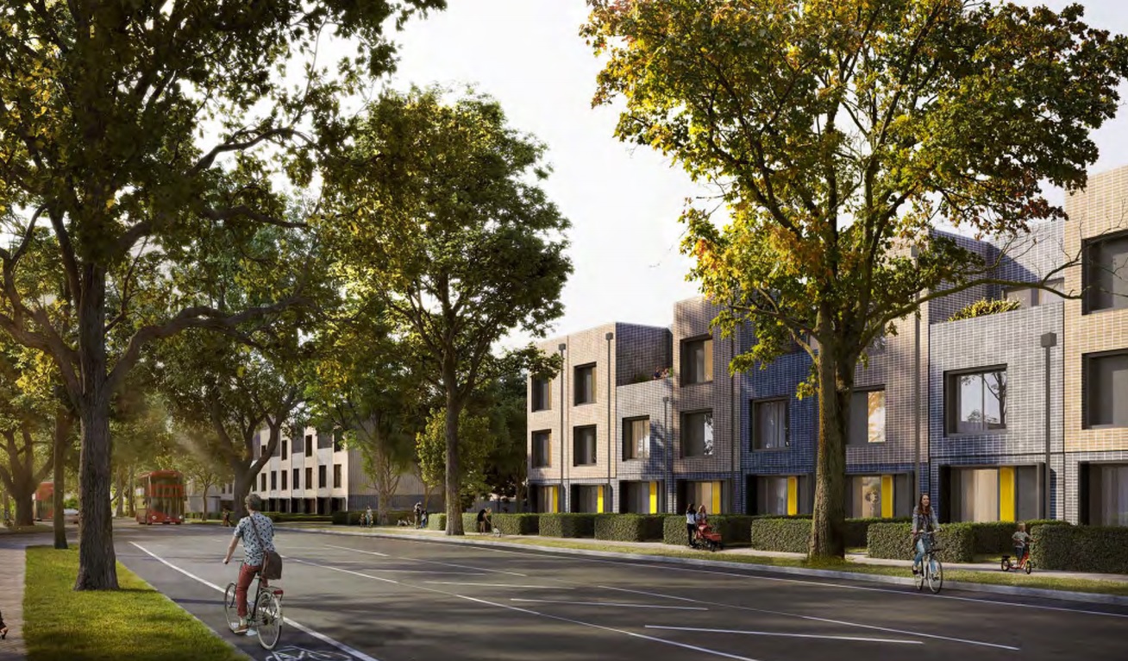
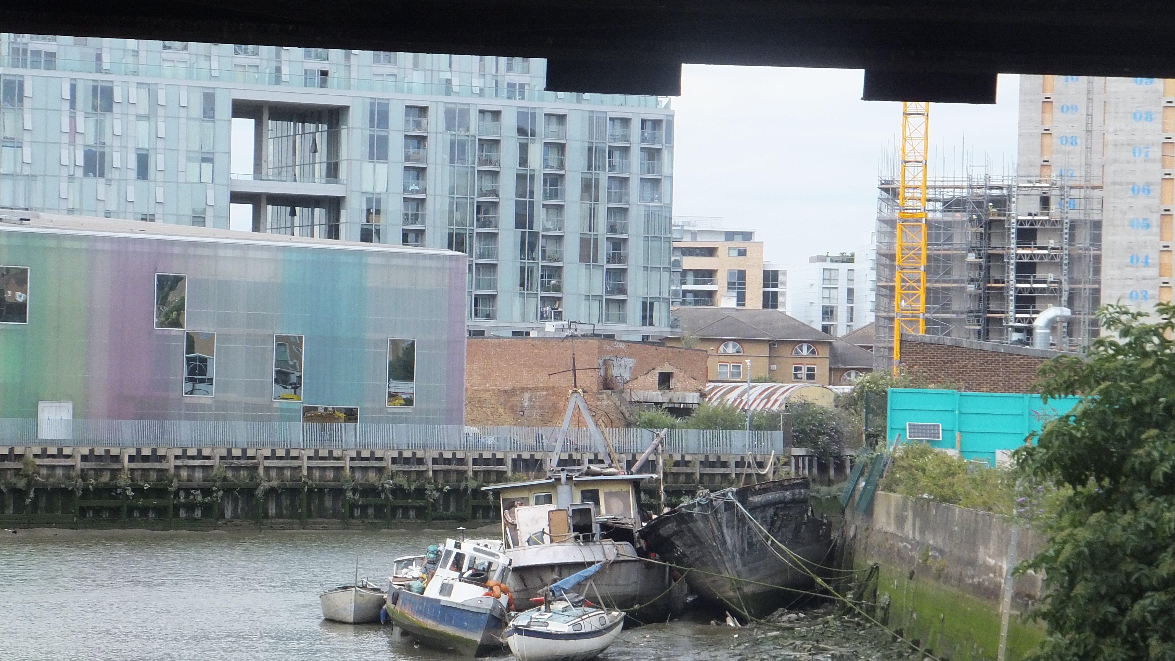

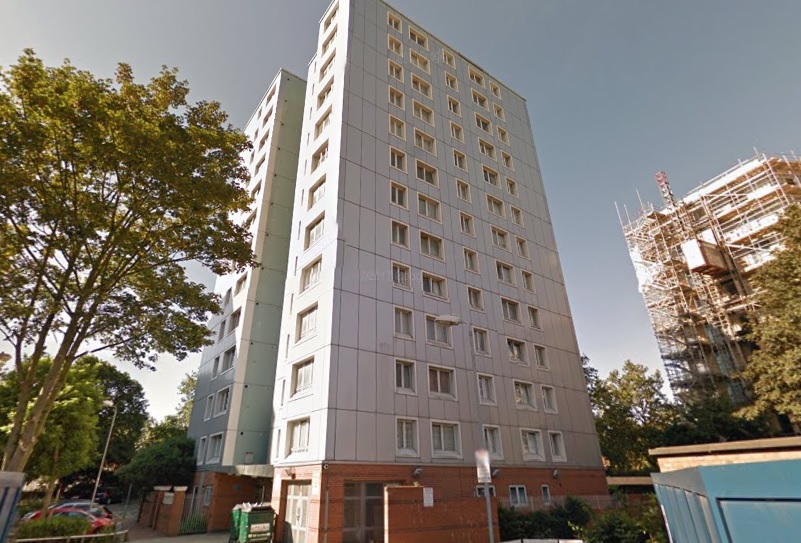
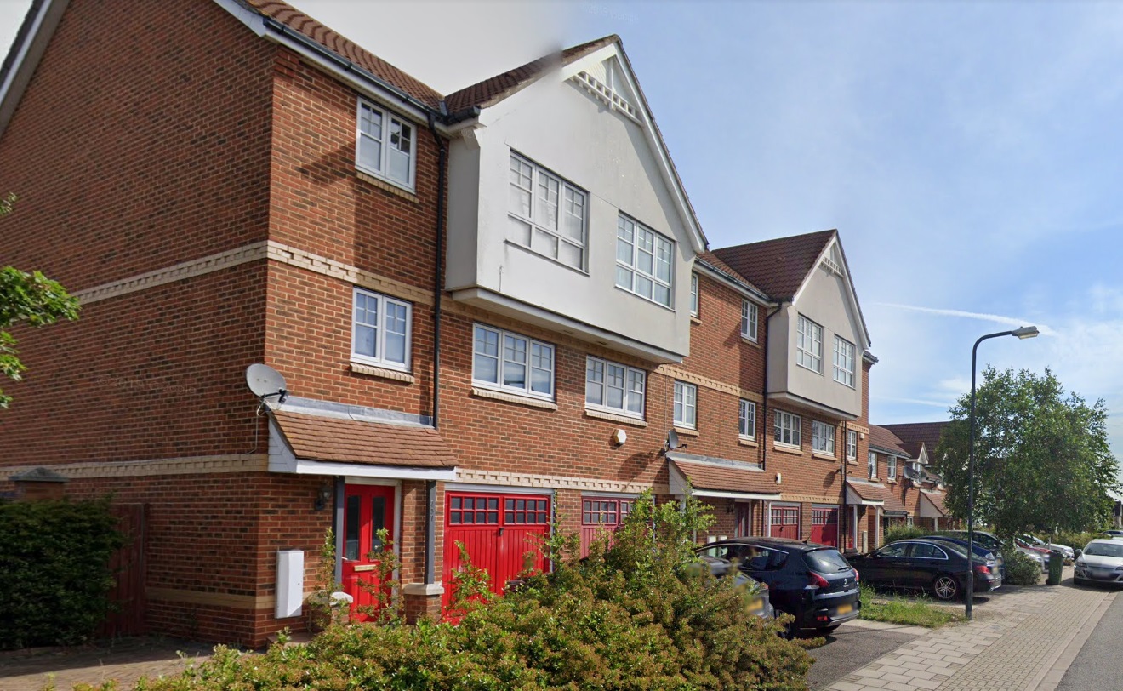
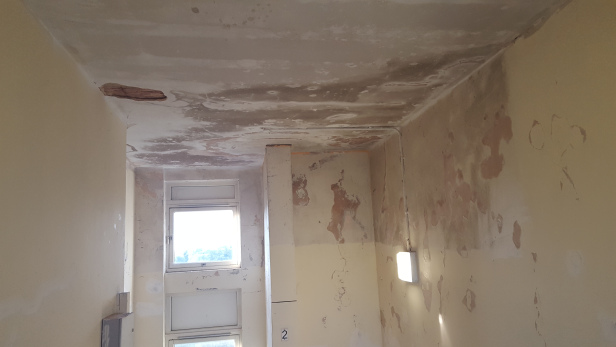
I could not agree more, small windows, low ceilings, small rooms are the worst of crimes in UK house/flat building. I moved here over 20years ago from the continent, but I am still taken aback occasionally when I visit friends and family living in some very poorly designed dwellings. It has got such a detrimental effect on your mental well-being.
With the ever higher prices charged by the developers the government should be pushing for much higher building standards and not lowering them, this is such a short-sighted strategy.
New properties built facing main roads and by busy railway stations like developments at Lewisham and Kidbrooke Village over could have triple glazed windows.
Rather than have smaller windows that make rooms dark needing lights on during the day . the main living space which consist of living space and kitchen in modern apartments could have larger triple glazed floor to ceiling windows with child safety catches attached.
Bedrooms and bathrooms could have at least 4ft depth windows (48 inches) 4.5ft depth windows (54 inches) or 5ft depth windows (60 inches) in bedrooms bathroom etc. These could be of a good quality double glazing as are normally to the rear of new developments of flats.
I do not believe smaller windows is necessarily the answer.
Small windows also reduce the possibility to escape a house in the event of a fire.
These people are mad! Next they’ll suggest buildings with no interior walls, and the toilet bowl at the centre of the room, so the need for a television will be unnecessary, entertainment covered
@Paul lSuperUnknown. That’s true enough.
Building standards are just going down and down. We already have matchbox developments with paper thin walls, so smaller windows is an inevitable move.
Housing in this country is a money making business for developers and a necessarily evil where local authorities are concerned. Neither of them is interested in what could be.
I’ll be responding to the consultation calling for better insulation, better fitting windows, better double/triple glazing and Passivhaus standards – which don’t require tiny windows to achieve!
I’m an architect working for a local authority. The amount of decisions related to architecture that are made by so called ‘ project managers’ with no consideration for the function of a building or the well being of it’s inhabitants is staggering. On a recent project, the creation of a new cafe within a Victorian Art Gallery, it was proposed by a project manager that the toilets would removed completely. This decision was unchallenged by everyone concerned until I started working on the project.
I agree with every comment above. This is a ludicrous proposal
I’m an architect working for a local authority. The amount of decisions related to architecture that are made by so called ‘ project managers’ with no consideration for the function of a building or the well being of it’s inhabitants is staggering. On a recent project, the creation of a new cafe within a Victorian Art Gallery, it was proposed by a project manager that the toilets would removed completely. This decision was unchallenged by everyone concerned until I started working on the project.
I agree with every comment above. This is a ludicrous proposal
Sorry murky you have findamentally misunderstood the reg proposals. The main point is for areas within a dwelling to have a smaller window size to prevent overheating fabric first (ie so cooling isn’t added) and based on orientarion . Ie a bedroom, as overheating stress is one of the biggest climate and health concerns in resi properties, bedrooms are crucially important as sleep is a fundamental part of good health. Housing is in need of reform for future carbon and sustianabilty reasons, but the problem is market forces dictate build it cheap for the short term which does not help. Why would a mass housbuilder do more if it cost them more but ultimately does not increase the cost of a dwelling. Regulation should be seen as the minium standards to hold people to account. But should not be used as an excuse for sh*t design. We’ve also lost the art of good living architecture and design for homes. Cheap light weight structures great at absorbing and loosing heat.
Also using natural means for shading, noise and pollution abatement (such as trees) would be good addition but is hard to regulate, drive down the A2 by Kidbrooke’ ‘village’ née ‘Town’ where flata are so close to the road, but no trees only man made noise abatment structures ie piss poor design and a carbon waste.
I do agree Exernal shuttering should be part of the argument though, paln era seem to hate it.
I also agree its wierd as part of our social contract how we have all accepted smaller and smaller living spaces at greater cost. A few people are doing rather well out of this…..
‘I also agree its wierd as part of our social contract how we have all accepted smaller and smaller living spaces at greater cost. A few people are doing rather well out of this…..’
The rot started with open plan (living in your kitchen) and has spiralled downwards until you now have windowless shower rooms – no bath – and a cubicle laughably known as the second bedroom, but when there is money to be made and no controls on what you can do, this is the end result.
Pingback: How to create better homes for autistic people with significant additional needs – GURU NEWS
Pingback: How to create better homes for autistic people with significant additional needs | Aberdeen News Today