A new look at new flats on old Greenwich hospital site
The facades of new flats being built on the old Greenwich hospital site by Vanbrugh Hill has been revealed. Alongside its neighbour there will be 686 flats – revised up from earlier plans for 645.
255 parking spaces will be provided which is sure to help the local road network (Low Emission Neighbourhoold anyone?)
More grey panels used as cladding. This one has always looked a bit of a mess in renders with everything thrown at the exterior.
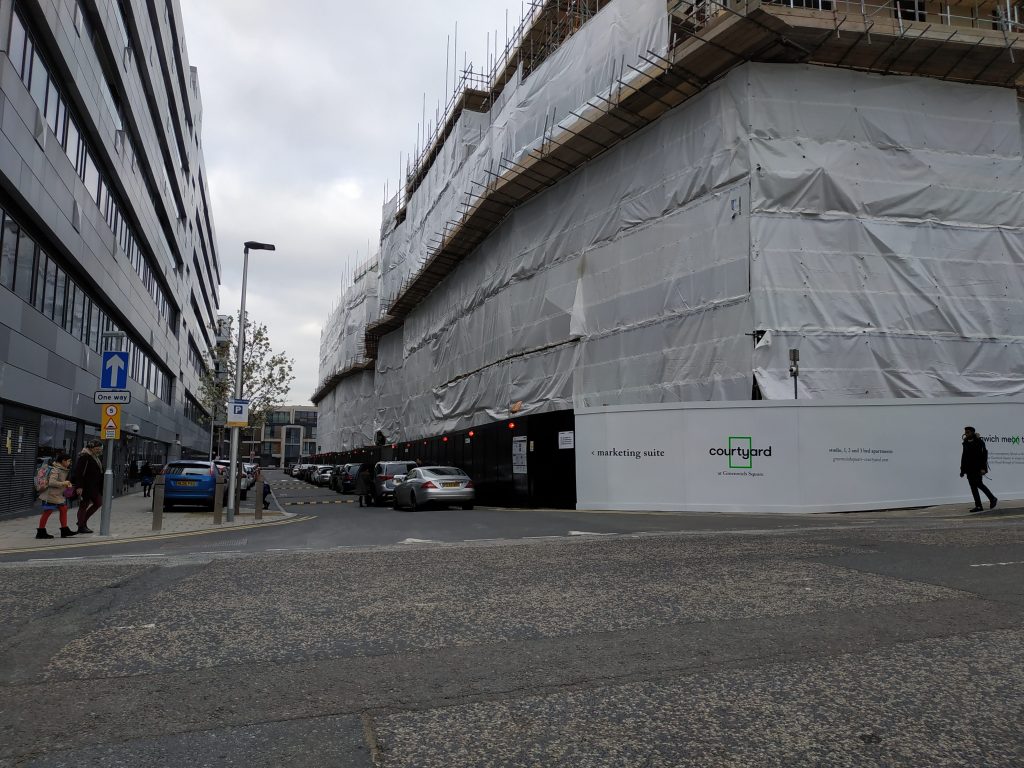
It’s now been renamed as Courtyard – for obvious reasons:

It’s not that noticeable from Woolwich Road despite the scale. It can just be made out here behind the development comprising the Greenwich Centre library and leisure centre:
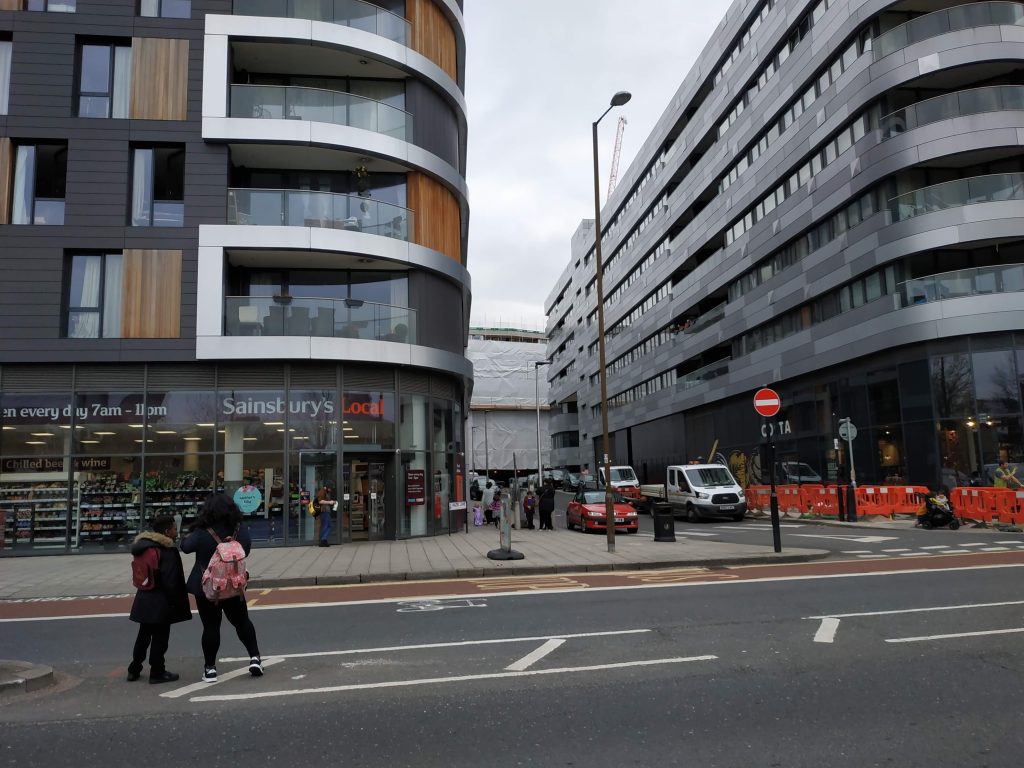
The first phase is clad in flammable ACM cladding as seen on Grenfell tower. Plans are in to replace it.
Some nifty bins have been installed at the nearby junction. Good to see the
£1,635,272 this phase has brought in through Section 106 is well used.
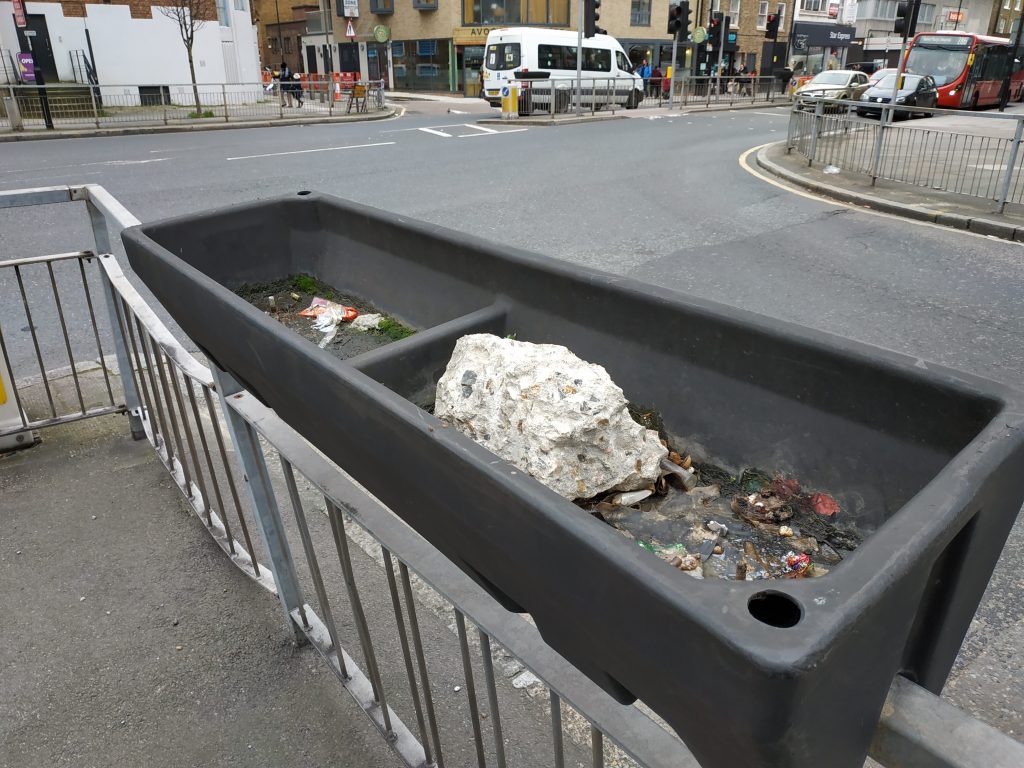
And not just one! And to think I once complained there was too much street clutter here.
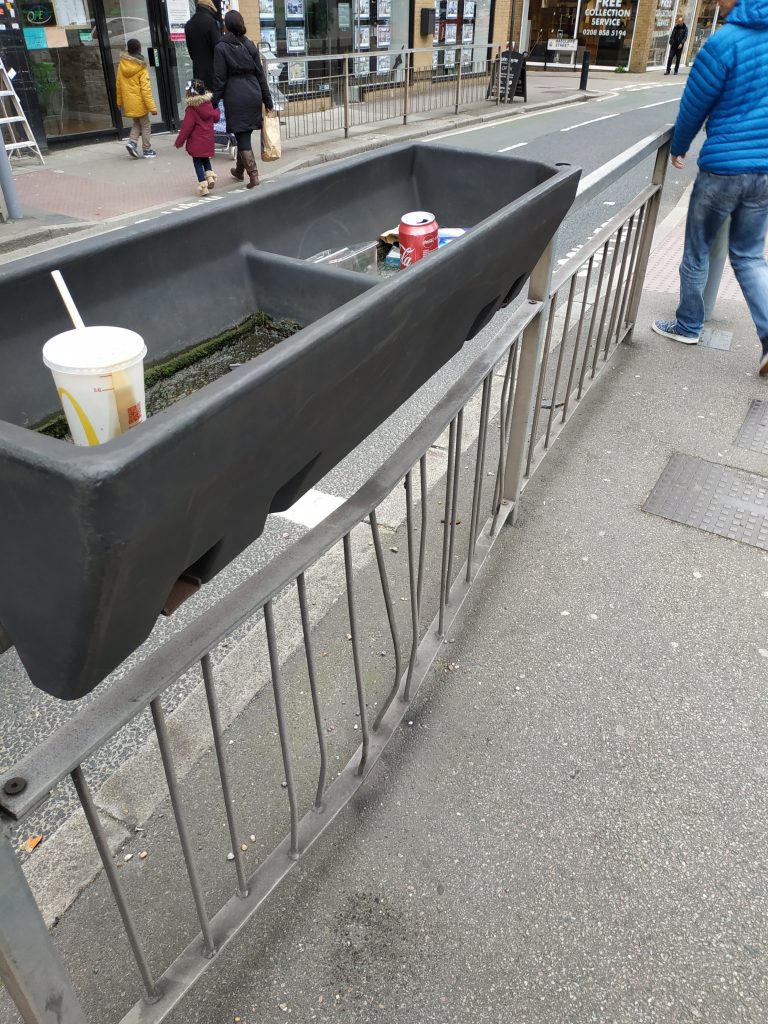
Community Infrastrucutre Levy payments will being in £517,500 in addition to S106. Two thirds of that go to Greenwich Council and a third to the Mayor.
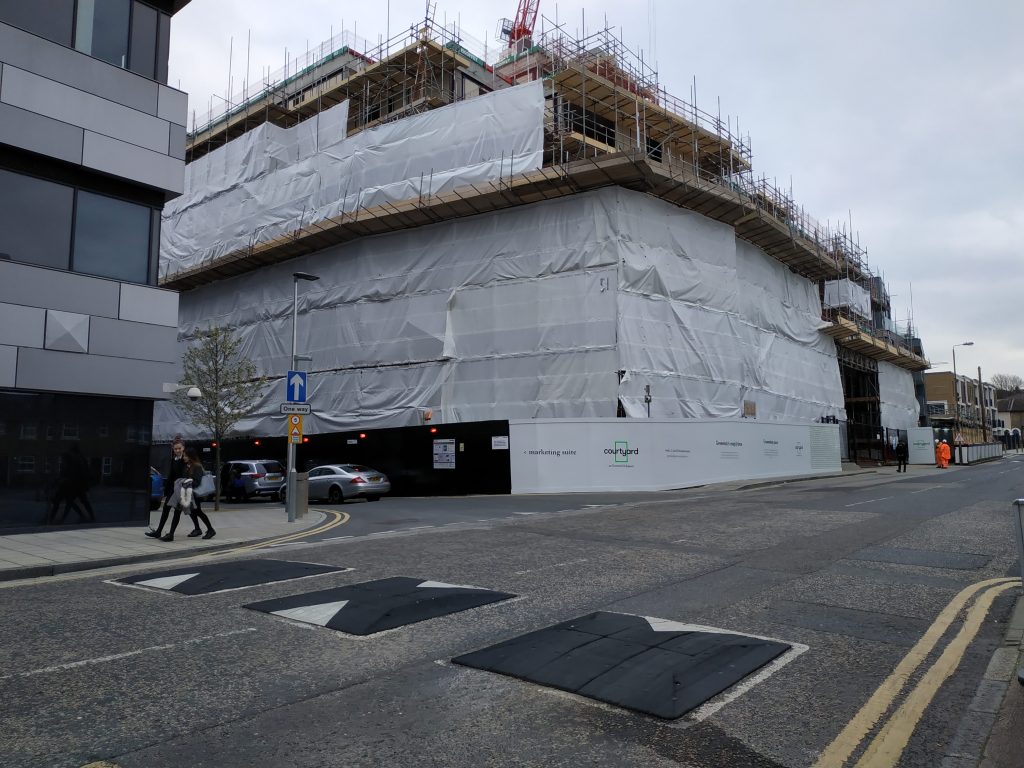
Homes should be completed by late 2019 or 2020 – around 20 years since Greenwich Hospital closed. Yippee for speedy building to alleviate the housing crisis. London’s only had two million more people since then.
Running a site alone takes time and a fair bit of money. Adverts are far from enough to cover it and my living costs as a private renter.
You can support me including via Paypal here Another option is via Patreon by clicking here You can also buy me a beer/coffee at Ko-fi here There's also a Facebook page for the site here Many thanks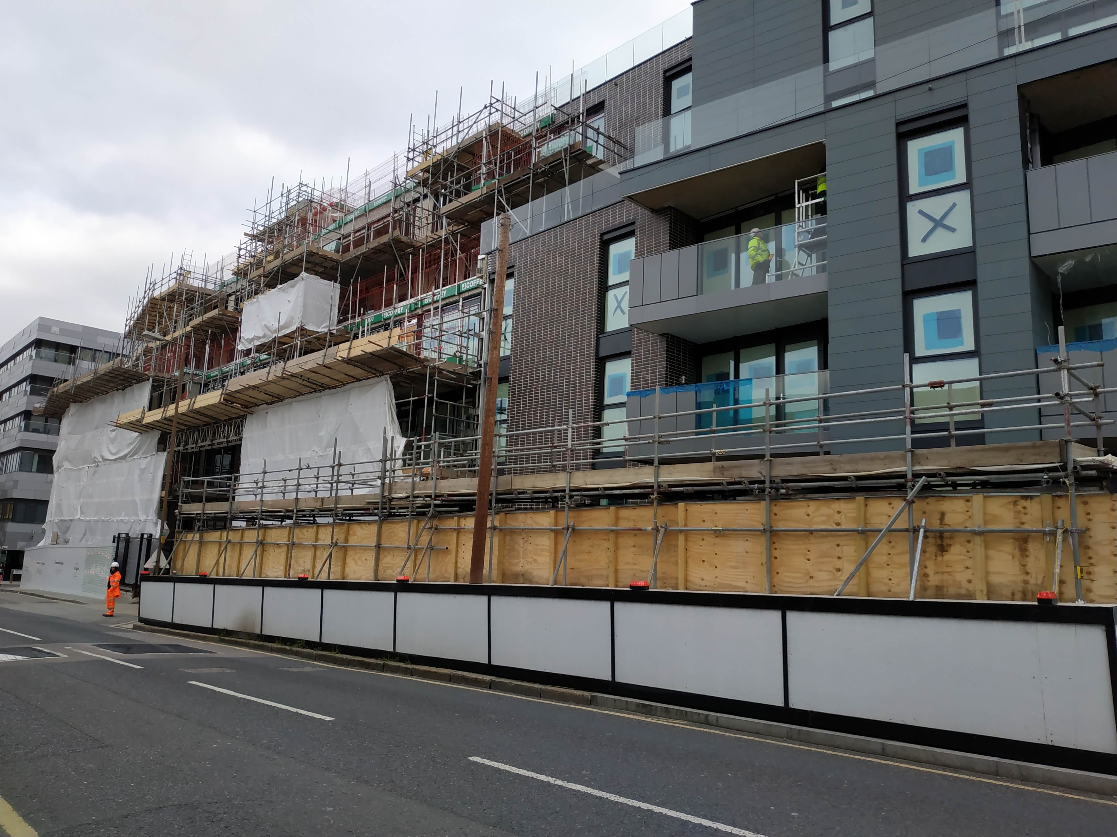
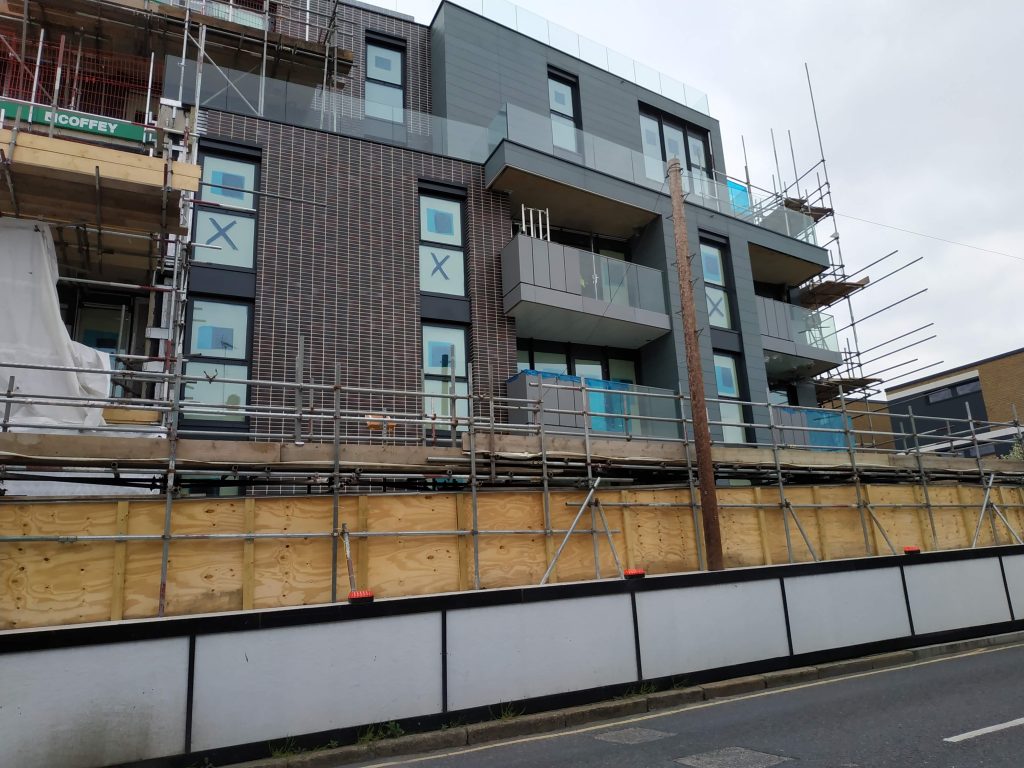
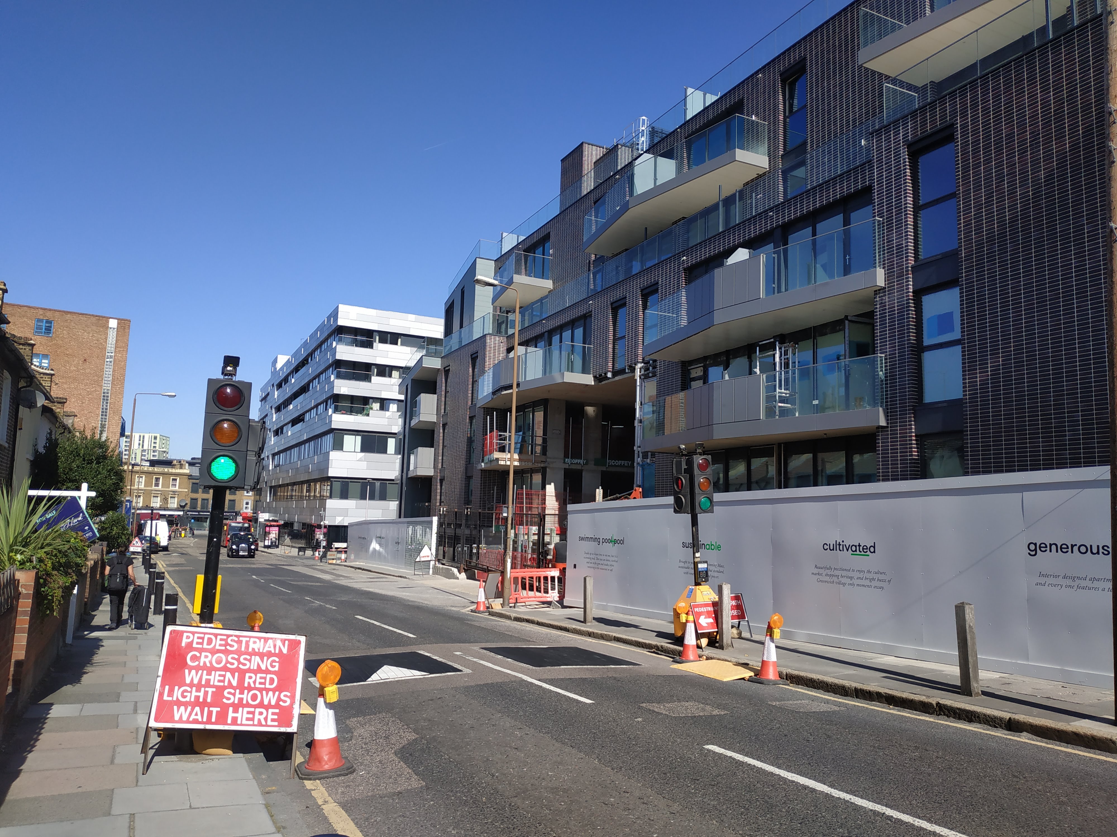
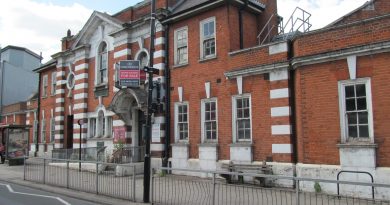
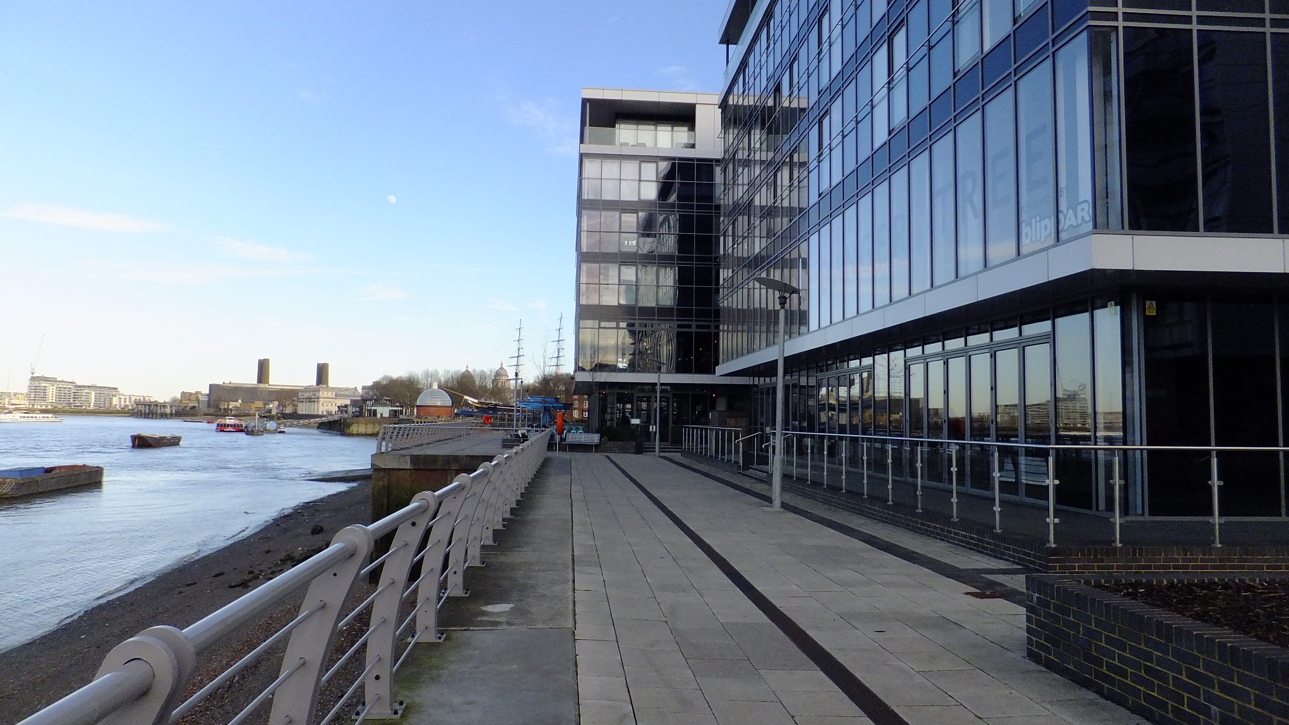

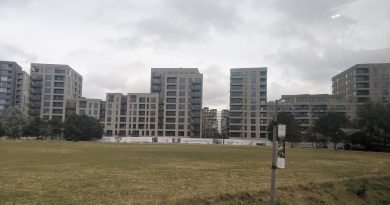
The grey cladding does seem to make these new buildings look a little dull on the outside,. However, the actual flats are very nice inside and will make good homes. Not sure how many flats on the development will be classed as affordable.
I do enjoy the more and more creaticity with all the new build over the year. Some really good looking ones. But, grey and black is depressing and probably only fit when it rains all day