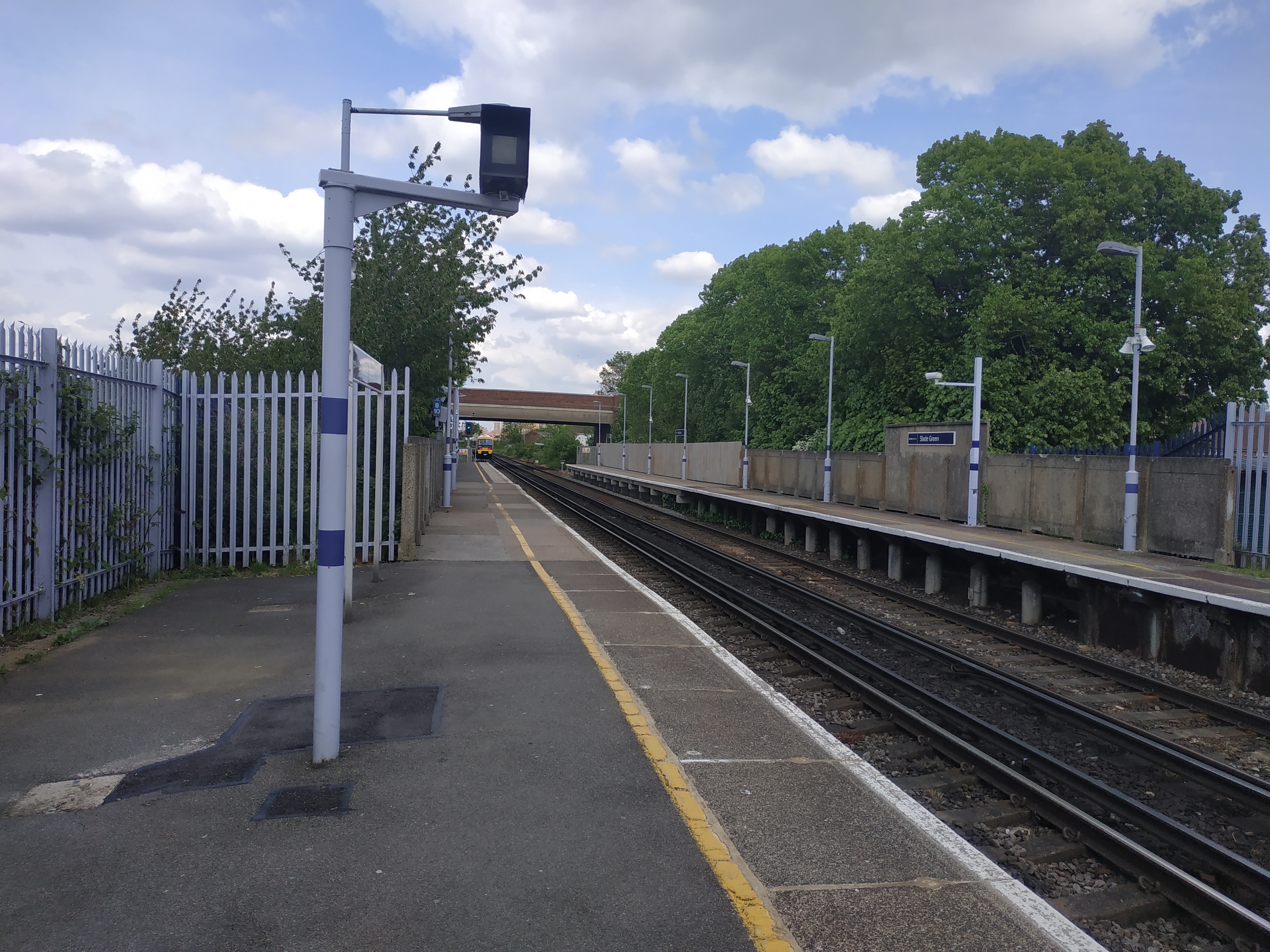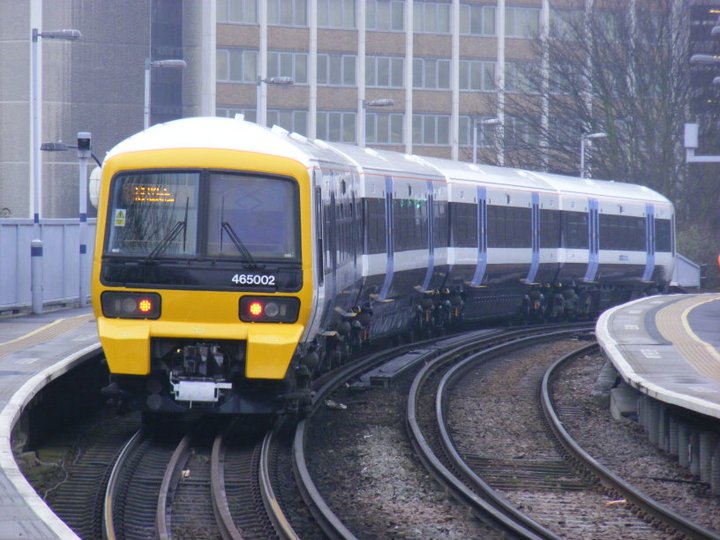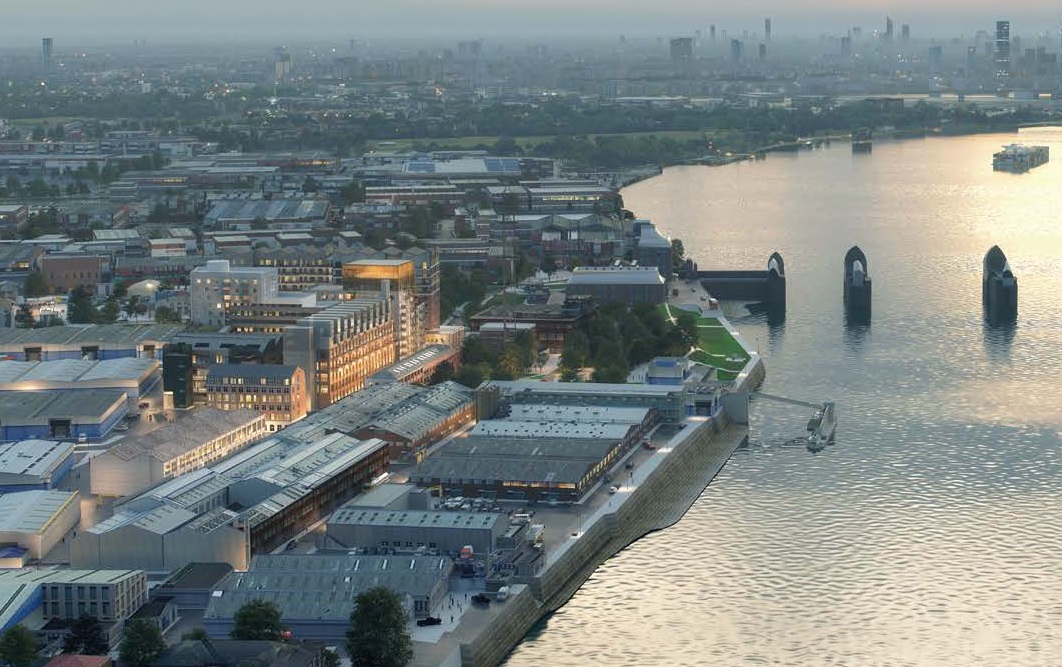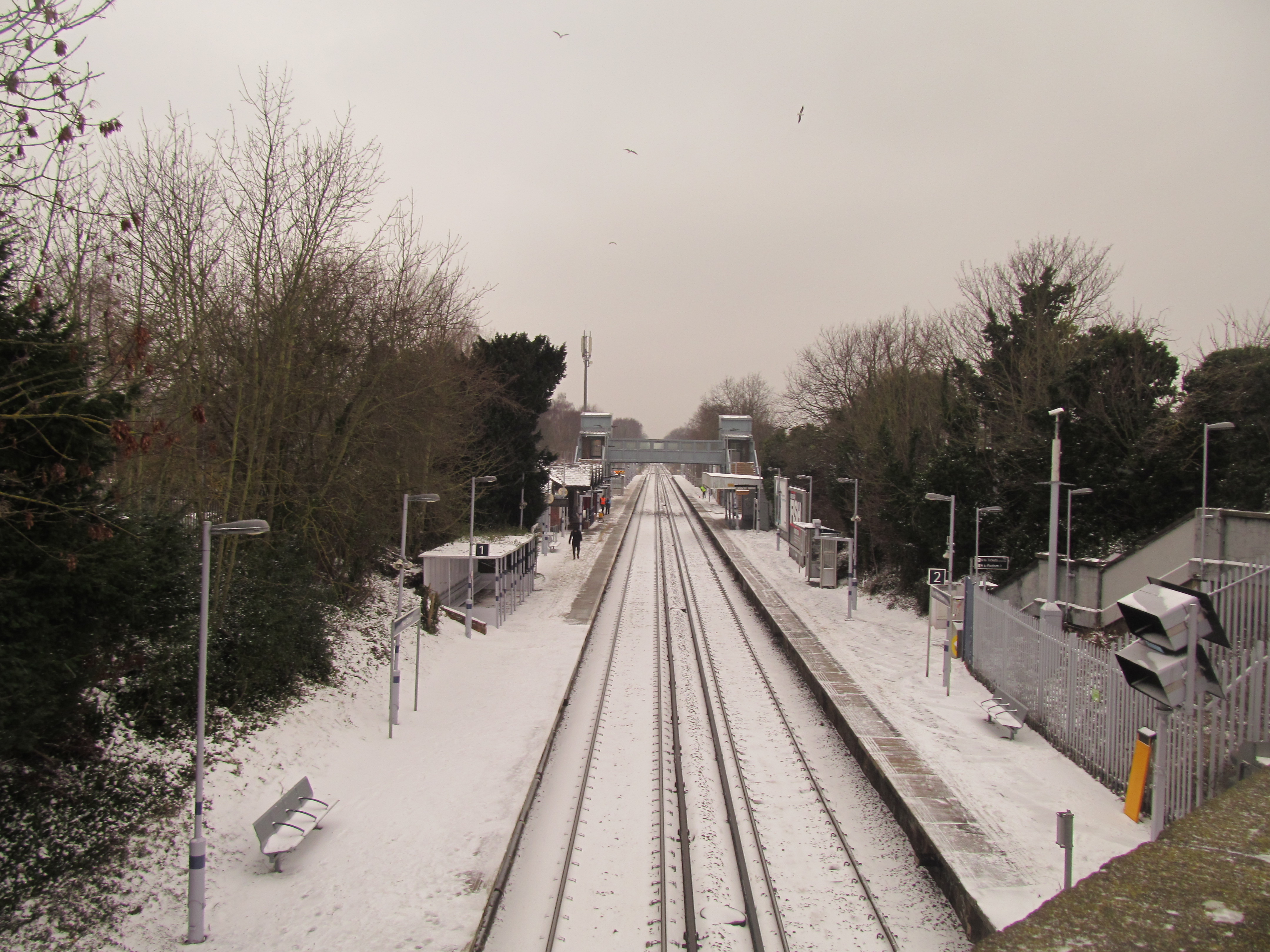The need for higher housing density – lessons from Europe
My last post looked at how many Spanish city streets and public spaces are designed to a very high standard and not just in city centres and areas of greater prosperity. The effect of this is thriving public spaces and streets, with just about every street corner having a bar or cafe acting as a community hub, with people of all ages out together enjoying the space.
This follow-up looks at housing, and importantly density. London’s population is at an all time high, predicted to continue rising sharply in the coming decade, and it’s seeing very high house prices and rents forcing many out to the suburbs. This is placing increasing strain on long neglected public transport networks. Vastly increasing housing density for people of all incomes in central London and around transport nodes is essential, and many European cities offer a way forward in this area.
The Old Kent Road is testament to the many post war failures of planning seen in the UK. There’s many retail sheds and car parks lining the road. Many of the buildings are low rise. The whole road bears little sign of cohesive design – it’s all so piecemeal, sporadic, fragmented, broken. Housing that has been built often turns its back on the street with no active frontage, and just not tall enough:

You have a wide, major street here in a very busy area close to the city centre. In many European and North American cities, there would be high density housing of 10 storeys or greater, active commercial uses at street level, wide paving, bus lanes and segregated cycle lanes. If car parking is available it is often at basement level. Here’s a pretty typical Spanish city street:
You may be thinking this is a city centre street and therefore not representative. But the basic elements here are seen all over in many cities and not just in the centre. Provision of large amounts of housing in buildings around 10 storeys (sometimes far more) in a well designed, well used street. High density housing, affordable to all, lessens the strain on transport networks. In the UK there is a tendency to think high density equals crumbling tower blocks in undesirable locations. That is not the case in much of the world.
We have scope to adopt that model in many areas. The Old Kent Road is in zones 1 and 2 and in one of the wealthiest cities in the world yet its current state is pretty dire. Adopting the norms seen in much of the world would allow many people to walk or cycle to work. Attention to detail is also very important and a stark difference seen. Compare the line of trees in the Spanish street to the Old Kent Road image above, where they are seemingly placed at random and block light from residents windows. It’s a litany of bad design, and far from restricted to the Old Kent Road. It’s the norm on most major streets.
There’s many more examples in SE London. Wide streets that spear through towns presenting a divide with grim pedestrian and cycling experiences. Plumstead Road connects Plumstead to Woolwich and is broad, but typical UK design renders much of it more like a motorway than a city street. As housing is planned to spread along its length (including 350 near Plumstead station by 2020) will it be revamped to similar standards?
The section of road by Woolwich’s forthcoming Crossrail station has been improved and looks so much better for it. The new builds here look good and the ground floor will become a Sainsbury’s with other retail and commercial units planned. There is wide paving alongside, and all the street clutter has been stripped away with great results. This recent image on flickr shows the huge improvement. How much better does the street look when simplified with good quality materials? It opens up the space, makes it more inviting and lessens the barrier presented by the road. The one problem here is no cycle lane has been provided.
Harrow Manorway in Abbey Wood is a similar story as the main connection to Thamesmead. Peabody Homes have just launched a consultation on the area and plan to make it a busy, buzzing street. A hub for the area. Much of what they mention in their plans seems spot on. The road has enough scope to be widened to provide a bus lane, segregated cycle lanes and wide pavements along with high density housing lining the street. Being two minutes from the forthcoming Abbey Wood Crossrail station this is just what is needed. Sadly the first stage of Cross Quarter does not have housing above the Sainsbury’s, opening in July. This despite being ten minutes from Canary Wharf after 2018. It’s crazy. At least the car park is below the supermarket though, unlike Charlton’s forthcoming superstores.
One reservation I have with Peabody’s plans for Thamesmead is no mention of widening the road to provide bus lanes in each direction. With so many more people, shops, buses and cars on the road it’s likely to become heavily congested in coming years with traffic hold-ups for buses increasingly common. A wider street need not hamper commercial uses along it and a streets vitality. A huge number of European city streets show that.
Housing above shops
Another lesson the UK could learn is to take active steps to prevent supermarkets from being located in large sheds in busy city locations with no housing component. There’s way too many and still more are built. Not only does it deny land from housing use, but in Greenwich borough the sheer number of out-of-town retail permitted (and encouraged) in areas like Charlton is helping reduce income the council receives by millions of pounds each year with the proliferation of giant, free car parks.
 Many Lidl stores in London and other UK cities follow the model of a single storey shop plus large external car park, whilst in many European cities Lidl stores are often located in blocks with housing above. Car parking is also below ground utilising land to a far better degree.
Many Lidl stores in London and other UK cities follow the model of a single storey shop plus large external car park, whilst in many European cities Lidl stores are often located in blocks with housing above. Car parking is also below ground utilising land to a far better degree.
SE London has many single storey sheds which are a massive waste of land. There’s Lidl in Abbey Wood, just five minutes walk from the forthcoming Crossrail station. The same story in Welling just by the rail station, and again the same with Lidl in Woolwich, to name but three. One of the most ridiculous is the store at the central London end of the Old Kent Road, which is a short walk to central London. This is five minutes from Tower Bridge:

This plot should have a high density block of flats with the shop below. It’s a huge waste. Notice the lack of a cycle lane too, despite sufficient space. One of the more baffling recent developments along these lines is Charlton’s forthcoming Sainsbury’s and Marks & Spencer. Located only five minutes from Charlton station, and a quick cycle or bus to North Greenwich tube, it swallows a huge chunk of land for a single storey shop and massive car park. Greenwich council’s recent masterplan designated this area as retail only. Not retail with housing above. Just retail. Madness with the housing shortage.
Other stores have started to include housing above which is a great improvement eg Waitrose at Greenwich, Tesco at Woolwich and Welling. Lidl and Aldi though, as some of the fastest growing stores, seem to be sticking resolutely to their dated model.
For so many years a model of street design, used in just about every other developed nation and successfully so, has been largely ignored in the UK. Finally that is changing, but there’s still a long way to go. With the need for massive amounts of new housing, the sooner high density homes are lining many major streets, increasing their vibrancy, the better.
Running a site alone takes time and a fair bit of money. Adverts are far from enough to cover it and my living costs as a private renter.
You can support me including via Paypal here Another option is via Patreon by clicking here You can also buy me a beer/coffee at Ko-fi here There's also a Facebook page for the site here Many thanks







Interesting as always. Zaragoza looks quite similar to other European cities like Berlin. I recently went to Athens which is also dense, but has some of the problems of London in being less neat. Lidls and other small supermarkets in these cities don’t always have housing above them, and in London sometimes they do – for instance Lidl Stockwell has two floors of flats above. But in general they are much better than London is, although it does seem like things are changing – Sainsbury’s in Nine Elms (building) and Whitechapel (forthcoming), Tesco in Woolwich and Streatham, etc.
Charlton – I wonder if being just retail might be a blessing in disguise. Ideally it should be high density residential, but it really needs some kind of transit system going from North Greenwich through it to Woolwich. Without this the densities wouldn’t be that great. Retail is much easier to redevelop than housing when a transit system can be built. But then again in an ideal would that would be built post-haste. My ‘crayonista’ idea would be to extend the Bakerloo line from Lewisham to Charlton Riverside and end at Woolwich, instead of going to Bromley. That would unlock far more housing development, and offer far more funding opportunities to pay for the line to be built.
Hopefully Old Kent Road will change for the better with the Bakerloo line extension. There’s already some indication we might get skyscrapers or high rise here – for instance the mayor approved the first tower for the area even before the Bakerloo extension came back up, at the junction of Rotherhithe New Road.
There’s scope for more transport capacity to be realised quite easily and cheaply near housing at Charlton’s big retail sites – it would require 12 car trains to utilise the infrastructure recently put in at large cost.
Longer term something more will be needed. I don’t think there’s any cheap answers and serious investment and a change in attitude at central government.
You’re right that there’s been a huge improvement with mixed retail and housing schemes in recent years. All good examples. Lidl do vary their model a bit and my observations aren’t scientific – just something I’ve noticed the past 5 years. They do seem wedded to one particular type of store and model in the UK though much of the time. It’s a model common in suburbs abroad but tends to change in cities but in the UK they stick to it even into zone 2. Ikea tend to stick to one model too but are generally located on the outskirts. In Greenwich they want to push that exact model (or so it appears) in zone 2.
As for the Old Kent Road – the Bakerloo is a must and will help increase density along it’s entire route. The north-western end, close to central London, is not so reliant on it as from there a walk to some of central London is possible. I fear decades of wait and little happening in the meantime as housing problems increase.
Pingback: Peabody’s plans for 3000 new homes – details & consultation | fromthemurkydepths
Pingback: Lidl propose new Abbey Wood retail shed – another waste of land | fromthemurkydepths