Yet more Thamesmead redevelopment plans revealed
More areas of Thamesmead iconic post-war estates are to bite the dust. In addition to last weeks reports on demolition of large swaths of land for 1661 homes, news arrives that another big area of South Thamesmead will see demolition in coming years.
Peabody have commenced consultation on wide ranging plans covering every inch of South Thamesmead estate over the next 10 years. The plans now foresee about 50% being demolished. What remains will be renovated with comprehensive reworking at street level, which is sorely needed.
The area that will see 1661 new homes is outlined in dotted purple. It’s mostly a slim line adjoining Harrow Manorway running from Abbey Wood station. These newly announced demolition plans are outlined in burgundy. Six towers and much low rise housing are in this spot. Other areas outlined will see renovation.
All the tower blocks seen in the image below will go, which seems a great shame. They already provide high density housing with large spacious flats. They aren’t beyond renovation as two already have been (they will remain) and others nearby will also have the same treatment.
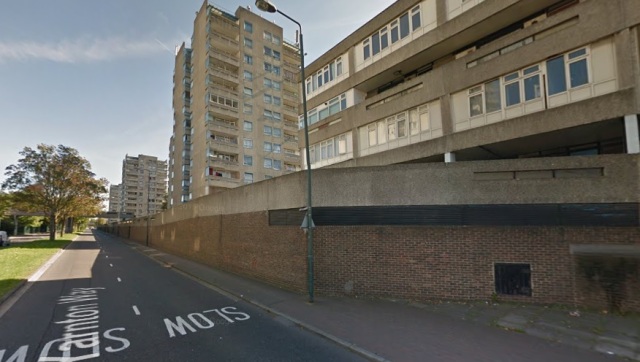 They fail at street level but that isn’t beyond fixing. The walls and garages along Yarnton Way seen above are a big problems but these are to go from 2017. They result in narrow pavements and offer a dead frontage to the street. From the consultation website:
They fail at street level but that isn’t beyond fixing. The walls and garages along Yarnton Way seen above are a big problems but these are to go from 2017. They result in narrow pavements and offer a dead frontage to the street. From the consultation website:
“As part of our proposals to improve the whole Thamesmead area we propose to demolish the wall, the walkway and garages that connect the six towers along Wolvercote Road, and those that connect the six towers along Kale Road. This will improve walking routes and free up more usable space for residents to use and enjoy. Following the demolition of part of the Yarnton Wall on Alsike Road, some residents have told us that they feel it makes the area more pleasant, less closed in and more accessible.”
The design in this area is a legacy of post-war thinking, which foresaw car use being the predominant means of travel with pedestrians segregated onto aerial walkways. No one would be walking beside roads anymore. Completely wrong of course. This thinking resulted in street level paths that are completely inadequate. The aerial walkways and bridges have progressively been removed at Thamesmead but without adequate at-grade crossings put in place.
Some moves are finally underway right now to rectify that. A zebra crossing installation begun this week by the health centre close to the spot seen below.
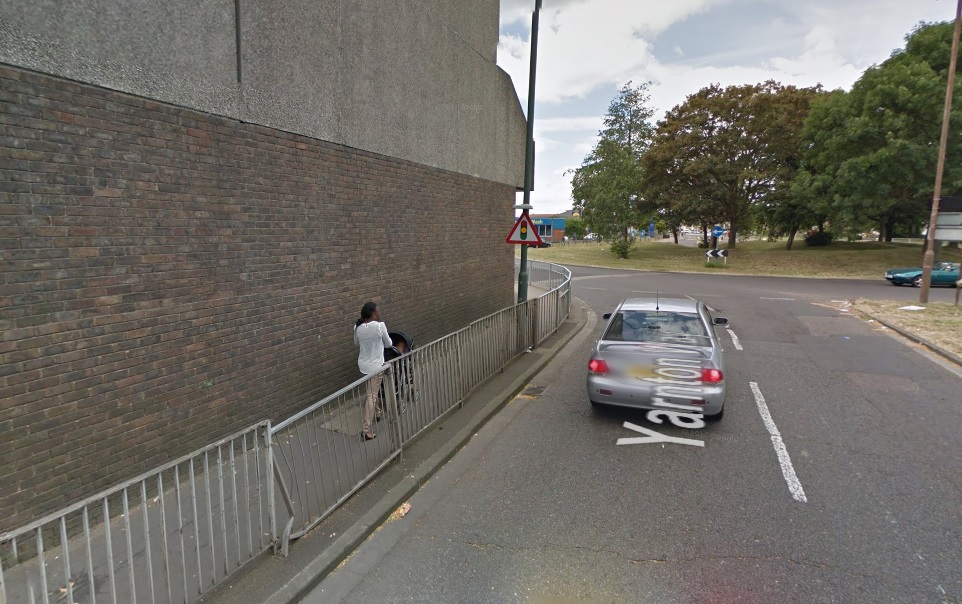
The large roundabout in this view is another sign of road primacy, much like the giant roundabouts causing problems on Greenwich Peninsula. Pedestrians are expected to take large detours around it. I see no sign of its removal in plans but its surely a must in order to better integrate this junction and services, shops and housing that are on either side.

Over the other side of the roundabout lies Abbey Wood and Greenwich council must step up and ensure Lidl’s crap plans for a grey retail shed are altered. It’s located in a designated ‘opportunity area’, with a site ideal to help alleviate the housing crises. What’s needed instead of the proposed shed is an attractive mixed-use scheme with retail space at street level. And it should be tied into wider plans for nearby underused sites, such as the car wash site next door as well as industrial sites behind and nearby.
I’ve said it before – just how Greenwich council handle this application will reveal a lot about their aspirations and ambitions for the area. It’s a once in a lifetime opportunity to have Crossrail arriving. They must get it right.
Lakeside Complex
Another landmark of Thamesmead looking set for imminent demolition is the Lakeside pub complex. It offered view across the lake and was a fixture in TV show Misfits. Last week eviction notices were apparently served and it’s now fenced off.
The towers on the opposing side of the lake will remain and be renovated. They present a striking and dramatic contrast to the lake and their retention is welcome. As much as some elements of Thamesmead had serious flaws, many buildings were innovative and still have a role to play. Admittedly not all, as budgets were quickly cut during building and latter stages were simplified and lack much architectural merit. Where the estate really failed was urban design and street layout. New plans should fix these issues. Though some buildings are to remain it is a shame that so much of the original, pioneering and bold designs still seemed destined to go.
Peabody are looking to begin the process of moving residents out soon with phased completions of new stages from 2020-24. Some residents are skeptical of plans, suspicious that Peabody are being out to maximise income with the timing of development. Some claim they propose moving people out soon before land values rise when Crossrail opens, but will not begin selling new homes until it begins operating. We’ll have to see if they sit on land for years after decanting residents.
I must say I’m not impressed how slowly they’ve moved with advancing plans at ‘Southmere Village’ since taking over Gallions Housing Association. That area is already flattened but still no planning application over two years after taking over. Originally the homes were to complete from 2016. Now it’s looking like 2018/19 when Crossrail officially begins.
More information about the plans and a contact form can be found here.

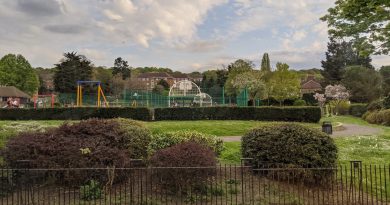
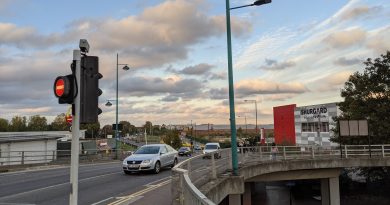
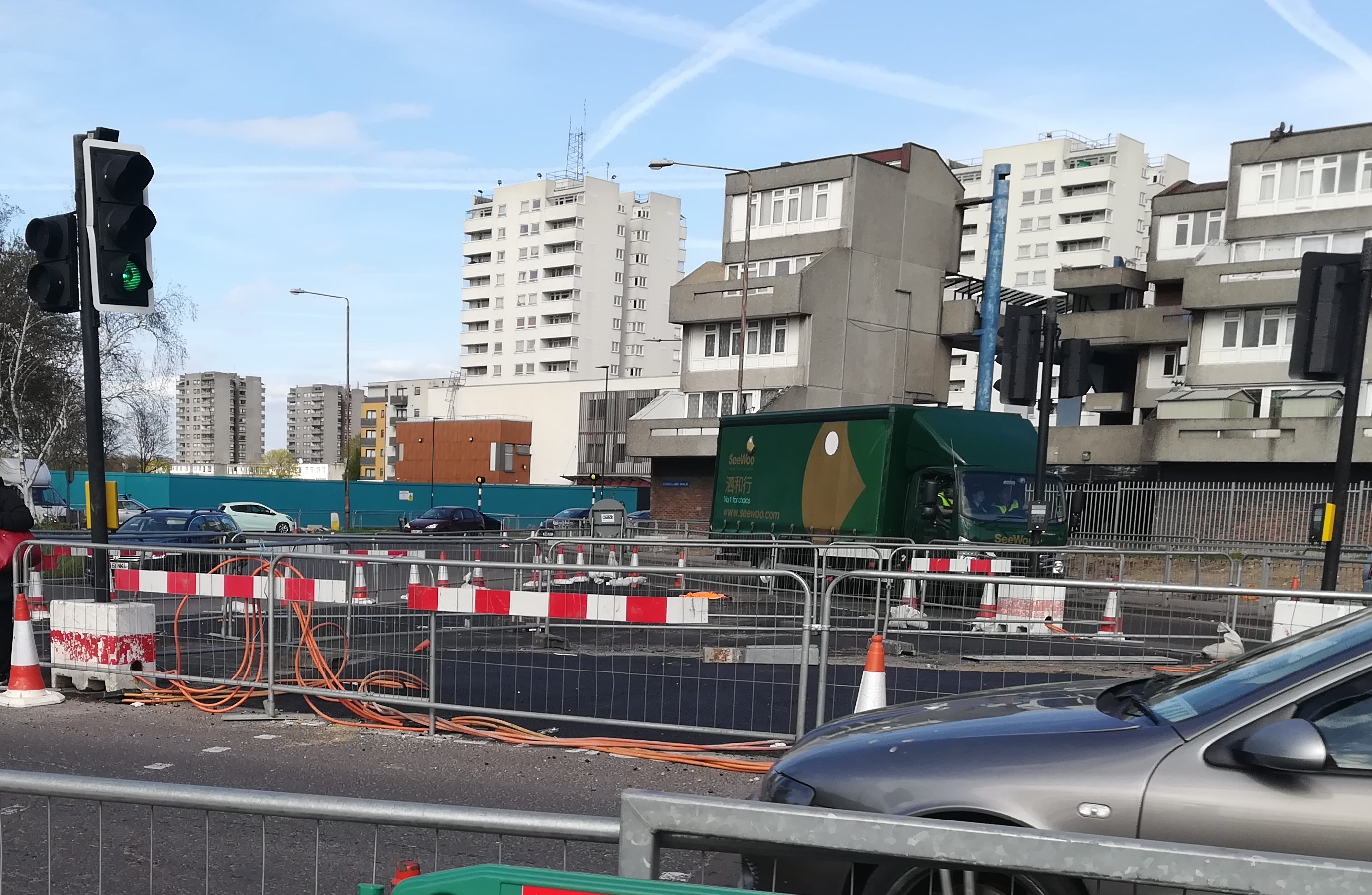
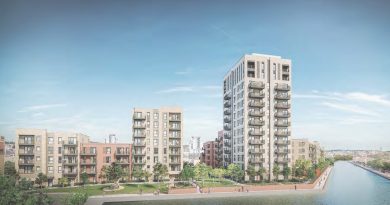
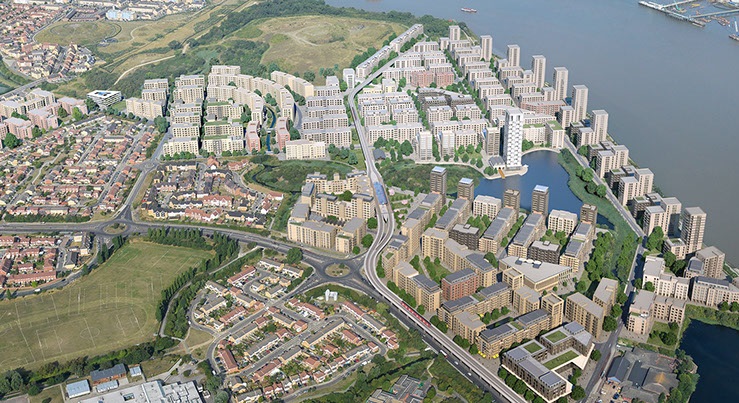
Pingback: Housing plans from Peabody for West Thamesmead revealed | fromthemurkydepths
I completely disagree about the estate “failing on street level”. I love how tightly it’s integrated, it feels very cosy both around the Southmere Lake as well as around towers on Wolvercote Road. The landscape is interesting and inviting to hang out as opposed when everything is on street level and used as thoroughfare. Kids play freely and safely exactly because of the separation from the street level. I do not understand what is the problem for walking you are referring to — and I walk and cycle everywhere. Renovation is much welcome indeed, but the redevelopment I’d rather call overdevelopment, whose only aim is to extract more money.